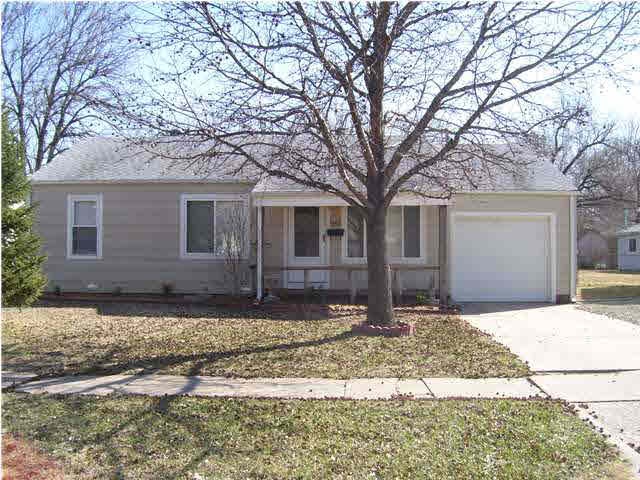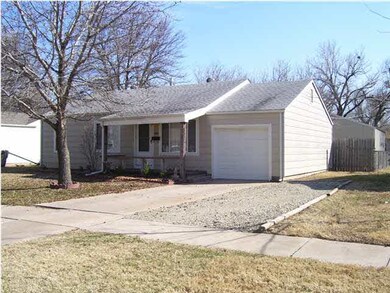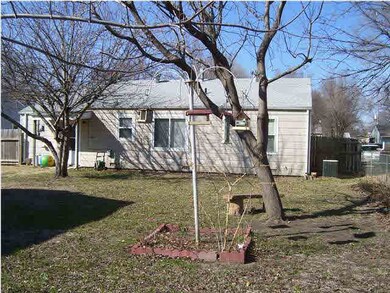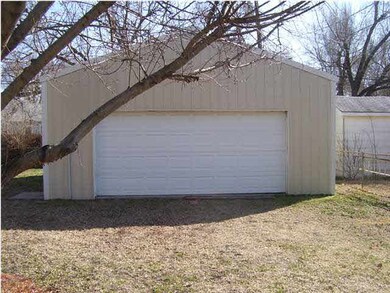
1405 W Calvert St Wichita, KS 67217
Southwest Wichita NeighborhoodHighlights
- Ranch Style House
- Storm Windows
- Forced Air Heating and Cooling System
- 3 Car Garage
- Laundry Room
- Ceiling Fan
About This Home
As of October 2022SELLER WILL PAY UPTO 3.5% CLOSING COST FOR BUYER WITH FULL PRICE OFFER WONDERFUL HOME THAT IS CLOSE TO SCHOOLS AND SHOPPING FENCED YARD AND A LARGE 2 CAR DETACHED AND 1 CAR ATTACHED GARAGE EASY TO SHOW CALL FOR YOUR APPOINTMENT TODAY
Last Buyer's Agent
Mariah Mahaney
Keller Williams Signature Partners, LLC
Home Details
Home Type
- Single Family
Est. Annual Taxes
- $1,007
Year Built
- Built in 1957
Lot Details
- 8,276 Sq Ft Lot
- Wood Fence
Parking
- 3 Car Garage
Home Design
- Ranch Style House
- Frame Construction
- Composition Roof
Interior Spaces
- 3 Bedrooms
- 1,029 Sq Ft Home
- Ceiling Fan
- Window Treatments
- Crawl Space
Kitchen
- Electric Cooktop
- Dishwasher
- Disposal
Laundry
- Laundry Room
- Laundry on main level
Home Security
- Storm Windows
- Storm Doors
Schools
- Enterprise Elementary School
- Truesdell Middle School
- South High School
Utilities
- Forced Air Heating and Cooling System
- Heating System Uses Gas
Additional Features
- Rain Gutters
- Flood Insurance May Be Required
Community Details
- Richardson Gowen Pinkeron Subdivision
Ownership History
Purchase Details
Home Financials for this Owner
Home Financials are based on the most recent Mortgage that was taken out on this home.Purchase Details
Home Financials for this Owner
Home Financials are based on the most recent Mortgage that was taken out on this home.Purchase Details
Home Financials for this Owner
Home Financials are based on the most recent Mortgage that was taken out on this home.Purchase Details
Home Financials for this Owner
Home Financials are based on the most recent Mortgage that was taken out on this home.Similar Homes in Wichita, KS
Home Values in the Area
Average Home Value in this Area
Purchase History
| Date | Type | Sale Price | Title Company |
|---|---|---|---|
| Warranty Deed | -- | -- | |
| Warranty Deed | -- | Kansas Secured Title | |
| Warranty Deed | -- | Security 1St Title | |
| Warranty Deed | -- | None Available |
Mortgage History
| Date | Status | Loan Amount | Loan Type |
|---|---|---|---|
| Open | $160,466 | VA | |
| Closed | $155,000 | VA | |
| Previous Owner | $115,000 | New Conventional | |
| Previous Owner | $66,669 | FHA | |
| Previous Owner | $75,000 | New Conventional |
Property History
| Date | Event | Price | Change | Sq Ft Price |
|---|---|---|---|---|
| 10/27/2022 10/27/22 | Sold | -- | -- | -- |
| 09/22/2022 09/22/22 | Pending | -- | -- | -- |
| 09/22/2022 09/22/22 | For Sale | $150,000 | +120.9% | $146 / Sq Ft |
| 04/12/2013 04/12/13 | Sold | -- | -- | -- |
| 03/04/2013 03/04/13 | Pending | -- | -- | -- |
| 02/12/2013 02/12/13 | For Sale | $67,900 | -- | $66 / Sq Ft |
Tax History Compared to Growth
Tax History
| Year | Tax Paid | Tax Assessment Tax Assessment Total Assessment is a certain percentage of the fair market value that is determined by local assessors to be the total taxable value of land and additions on the property. | Land | Improvement |
|---|---|---|---|---|
| 2023 | $1,748 | $14,894 | $1,564 | $13,330 |
| 2022 | $936 | $8,810 | $1,484 | $7,326 |
| 2021 | $934 | $8,308 | $1,484 | $6,824 |
| 2020 | $933 | $8,308 | $1,484 | $6,824 |
| 2019 | $916 | $8,131 | $1,484 | $6,647 |
| 2018 | $875 | $7,740 | $1,001 | $6,739 |
| 2017 | $875 | $0 | $0 | $0 |
| 2016 | $847 | $0 | $0 | $0 |
| 2015 | $866 | $0 | $0 | $0 |
| 2014 | $849 | $0 | $0 | $0 |
Agents Affiliated with this Home
-
Lawton Makovec
L
Seller's Agent in 2022
Lawton Makovec
Pinnacle Realty Group
(316) 217-3538
2 in this area
20 Total Sales
-
Bobbie Lane

Buyer's Agent in 2022
Bobbie Lane
Real Broker, LLC
(316) 990-0697
13 in this area
390 Total Sales
-
RAY BEEHLER

Seller's Agent in 2013
RAY BEEHLER
Golden, Inc.
(316) 648-4831
4 in this area
46 Total Sales
-
M
Buyer's Agent in 2013
Mariah Mahaney
Keller Williams Signature Partners, LLC
Map
Source: South Central Kansas MLS
MLS Number: 348272
APN: 213-07-0-14-04-006.00
- 1314 W Calvert St
- 13501 W 35th St S
- 13551 W 35th St S
- 13521 W 35th St S
- 13481 W 35th St S
- 13500 W 35th St S
- 13580 W 35th St S
- 1218 W Calvert St
- 3567 S Cornell St
- 1524 W 34th St S
- 3334 S Seneca St
- 3332 S Downtain Dr
- 3431 S Glenn Ave
- 3349 S Osage Ave
- 3147 S Martinson Ave
- 3366 S Oak St
- 3102 S Martinson Ave
- 1617 W 30th St S
- 3051 S Elizabeth Ave
- 1204 W Marlboro St



