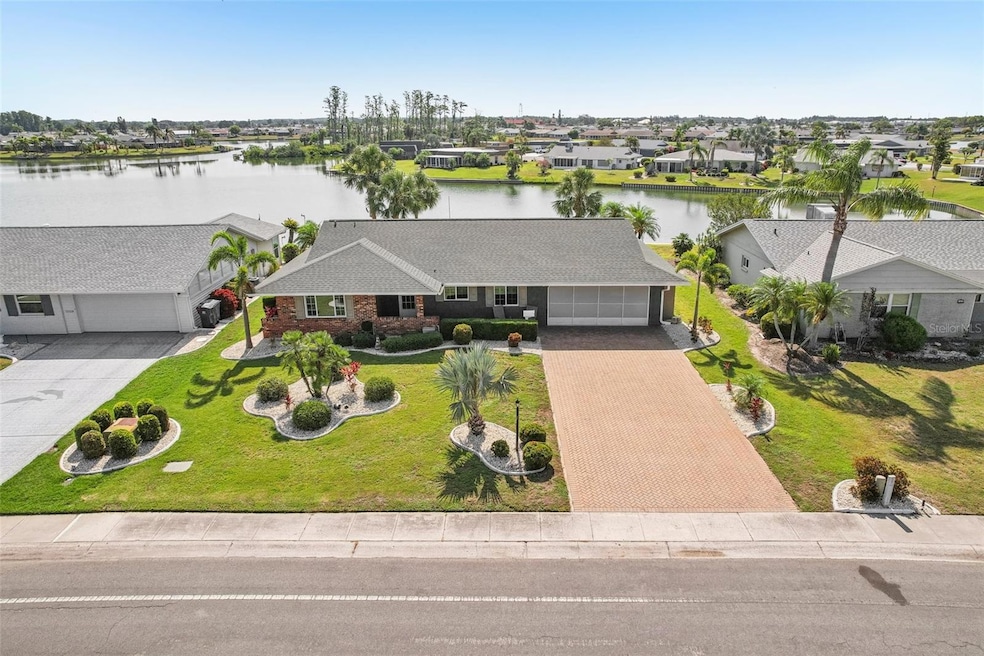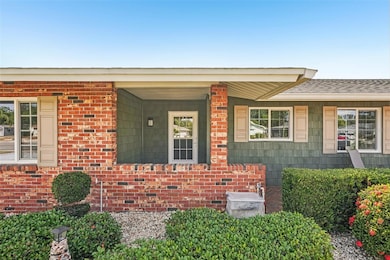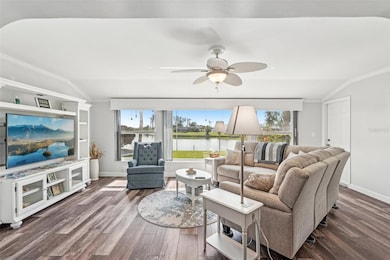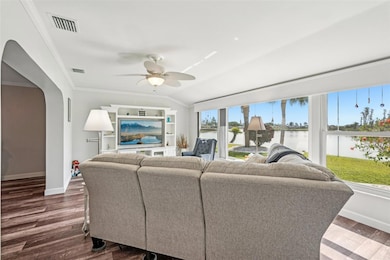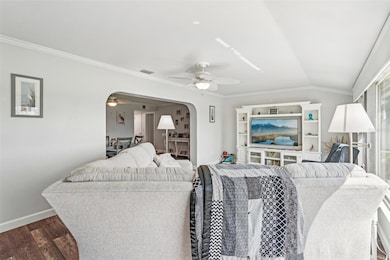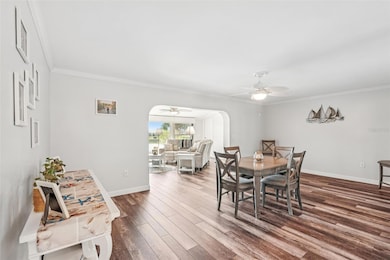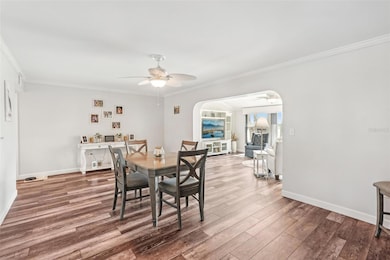
1405 W Del Webb Blvd Sun City Center, FL 33573
Estimated payment $2,565/month
Highlights
- 84 Feet of Lake Waterfront
- Fitness Center
- Open Floorplan
- Golf Course Community
- Senior Community
- Contemporary Architecture
About This Home
Welcome to this beautifully updated 2-bedroom, 2-bathroom waterfront home in the desirable 55+ community of Del Webb, Sun City Center. Step inside to stunning panoramic water views and gorgeous laminate wood-look flooring that flows throughout the home. The bright, open layout features a spacious kitchen with solid countertops, rich dark wood cabinets, and stainless steel appliances. The primary suite includes charming bay windows, dual closets, and an en suite bath. Enjoy peaceful mornings on the front porch and relaxing evenings on the back patio which will soon be a screened in lanai, being installed June 2025. Additional highlights include a large utility/storage room conveniently located off the kitchen and garage. Plus, build your own dock and bring your boat for peaceful rides around the lake! You’ll love Sun City Center with its amazing facilities, pools, and clubs just waiting for you to enjoy. Nestled between Sarasota and Tampa, this location offers a convenient ride to airports, great shopping, dining, and professional entertainment. With easy access to award-winning, sandy beaches, this home provides the best of all worlds without the stress of big city life. Leave it all behind and enjoy your new life here in one of Florida’s most affordable 55-and-better communities! This home combines style, comfort, and the relaxed Florida lifestyle you’ve been looking for!
Listing Agent
KELLER WILLIAMS SOUTH SHORE Brokerage Phone: 813-641-8300 License #3263625 Listed on: 05/08/2025

Co-Listing Agent
KELLER WILLIAMS SOUTH SHORE Brokerage Phone: 813-641-8300 License #3205202
Home Details
Home Type
- Single Family
Est. Annual Taxes
- $3,876
Year Built
- Built in 1969
Lot Details
- 0.25 Acre Lot
- Lot Dimensions are 81x135
- 84 Feet of Lake Waterfront
- Lake Front
- West Facing Home
- Mature Landscaping
- Level Lot
- Property is zoned RSC-6
HOA Fees
- $29 Monthly HOA Fees
Parking
- 2 Car Attached Garage
- Driveway
Home Design
- Contemporary Architecture
- Slab Foundation
- Shingle Roof
- Block Exterior
- Stucco
Interior Spaces
- 1,424 Sq Ft Home
- 1-Story Property
- Open Floorplan
- High Ceiling
- Ceiling Fan
- Combination Dining and Living Room
- Storage Room
- Laundry Room
- Inside Utility
- Lake Views
Kitchen
- Eat-In Kitchen
- Range
- Microwave
- Dishwasher
- Solid Surface Countertops
- Solid Wood Cabinet
Flooring
- Laminate
- Ceramic Tile
Bedrooms and Bathrooms
- 2 Bedrooms
- En-Suite Bathroom
- 2 Full Bathrooms
Accessible Home Design
- Wheelchair Access
Outdoor Features
- Access To Lake
- Covered patio or porch
Utilities
- Central Heating and Cooling System
- Cable TV Available
Listing and Financial Details
- Visit Down Payment Resource Website
- Legal Lot and Block 4 / BT
- Assessor Parcel Number U-01-32-19-1UE-BT0000-00004.0
Community Details
Overview
- Senior Community
- Association fees include pool, management, recreational facilities
- Sun City Center Community Association, Phone Number (813) 633-3500
- Del Webbs Sun City Florida Un Subdivision
- The community has rules related to building or community restrictions, deed restrictions, allowable golf cart usage in the community
- Handicap Modified Features In Community
Recreation
- Golf Course Community
- Tennis Courts
- Pickleball Courts
- Racquetball
- Recreation Facilities
- Shuffleboard Court
- Fitness Center
- Community Pool
Map
Home Values in the Area
Average Home Value in this Area
Tax History
| Year | Tax Paid | Tax Assessment Tax Assessment Total Assessment is a certain percentage of the fair market value that is determined by local assessors to be the total taxable value of land and additions on the property. | Land | Improvement |
|---|---|---|---|---|
| 2024 | $3,876 | $233,273 | -- | -- |
| 2023 | $3,728 | $226,479 | $82,620 | $143,859 |
| 2022 | $3,669 | $226,959 | $74,358 | $152,601 |
| 2021 | $1,587 | $106,508 | $0 | $0 |
| 2020 | $1,478 | $105,037 | $0 | $0 |
| 2019 | $1,394 | $102,675 | $0 | $0 |
| 2018 | $1,344 | $100,761 | $0 | $0 |
| 2017 | $1,315 | $122,395 | $0 | $0 |
| 2016 | $1,290 | $96,659 | $0 | $0 |
| 2015 | $1,303 | $95,987 | $0 | $0 |
| 2014 | $1,333 | $97,998 | $0 | $0 |
| 2013 | -- | $91,172 | $0 | $0 |
Property History
| Date | Event | Price | Change | Sq Ft Price |
|---|---|---|---|---|
| 07/14/2025 07/14/25 | For Sale | $399,900 | 0.0% | $281 / Sq Ft |
| 06/30/2025 06/30/25 | Pending | -- | -- | -- |
| 05/19/2025 05/19/25 | Price Changed | $399,900 | -5.9% | $281 / Sq Ft |
| 05/08/2025 05/08/25 | For Sale | $424,900 | +46.5% | $298 / Sq Ft |
| 02/26/2021 02/26/21 | Sold | $290,000 | +1.8% | $172 / Sq Ft |
| 02/06/2021 02/06/21 | Pending | -- | -- | -- |
| 02/04/2021 02/04/21 | For Sale | $284,900 | +83.8% | $169 / Sq Ft |
| 06/16/2014 06/16/14 | Off Market | $155,000 | -- | -- |
| 05/09/2013 05/09/13 | Sold | $155,000 | -4.8% | $111 / Sq Ft |
| 03/20/2013 03/20/13 | Pending | -- | -- | -- |
| 03/11/2013 03/11/13 | For Sale | $162,900 | -- | $116 / Sq Ft |
Purchase History
| Date | Type | Sale Price | Title Company |
|---|---|---|---|
| Warranty Deed | $290,000 | South Bay Title Ins Agcy Inc | |
| Warranty Deed | $155,000 | Hillsborough Title Llc | |
| Warranty Deed | $150,000 | -- | |
| Warranty Deed | $85,000 | -- |
Mortgage History
| Date | Status | Loan Amount | Loan Type |
|---|---|---|---|
| Previous Owner | $124,000 | New Conventional | |
| Previous Owner | $75,000 | New Conventional |
Similar Homes in the area
Source: Stellar MLS
MLS Number: TB8382363
APN: U-01-32-19-1UE-BT0000-00004.0
- 1509 Blackstone Cir
- 1811 Milford Cir
- 1207 Norwich Cir
- 1224 W Del Webb Blvd
- 1743 Council Dr
- 1735 Council Dr
- 1224 Valley Forge Blvd
- 1515 Arrowhead Dr
- 1009 Andover Cir
- 1516 Arrowhead Dr
- 1407 Brattleboro Cir
- 1505 Bunker Hill Dr
- 1809 Haverford Ave
- 1606 N Pebble Beach Blvd
- 1604 Chevy Chase Dr
- 1810 Haverford Ave
- 1528 Chevy Chase Dr
- 1535 Council Dr
- 1531 Council Dr
- 1518 Chevy Chase Dr
- 1719 Council Dr Unit 9
- 1514 Bunker Hill Dr
- 1521 Council Dr
- 3778 Maxwell Park Dr
- 1709 N Pebble Beach Blvd
- 1802 Fort Duquesna Dr
- 1012 N Pebble Beach Blvd
- 1306 Cherry Hills Dr
- 1908 Canterbury Ln Unit 26
- 206 Andover Place N Unit 77
- 1304 Beach Blvd
- 1801 Bedford Terrace Unit J239
- 1802 Bedford Terrace Unit H170
- 1308 Burbank Ct Unit 10
- 1309 Warwick Ct
- 810 Oakmont Ave
- 1903 Canterbury Ln Unit 24
- 1014 Warwick Ct
- 802 Oakmont Ave
- 1204 Harkness Way
