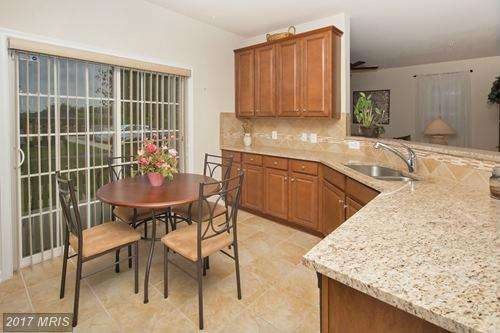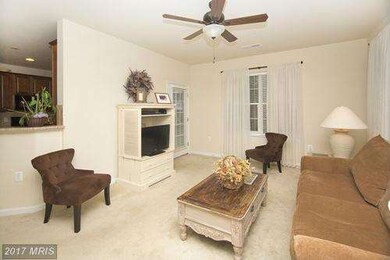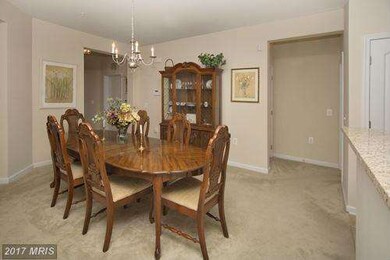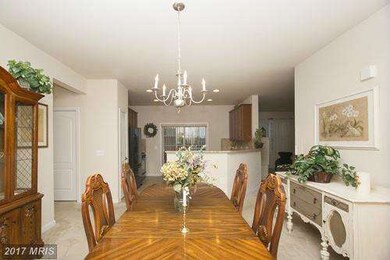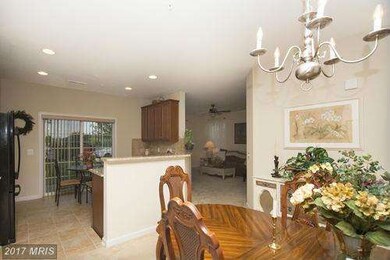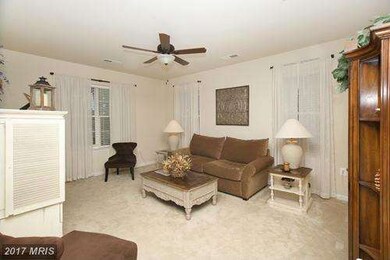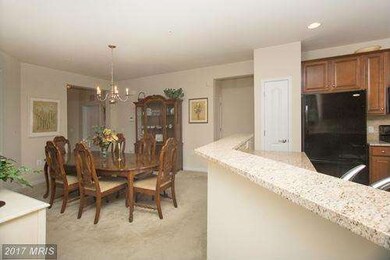
1405 Wigeon Way Unit 104 Gambrills, MD 21054
Gambrills Neighborhood
3
Beds
2
Baths
1,777
Sq Ft
$325/mo
HOA Fee
Highlights
- Fitness Center
- Senior Living
- Clubhouse
- Private Pool
- Open Floorplan
- Contemporary Architecture
About This Home
As of October 2022PRICED TO SELL, price is UNDER market value. MOTIVATED SELLER! New Year, new home! Reasons you SHOULD live on the main level. No EMERGENCY exit needed, which means no stairs. U can't use the elevator in case of an emergency. Easy outside access for pets. Walk right out the back door to the community area. No waiting for an elevator with all those shopping bags. Move-in ready!
Property Details
Home Type
- Condominium
Est. Annual Taxes
- $3,148
Year Built
- Built in 2011
HOA Fees
- $325 Monthly HOA Fees
Home Design
- Contemporary Architecture
- Brick Exterior Construction
- Asphalt Roof
- Shingle Siding
Interior Spaces
- 1,777 Sq Ft Home
- Property has 1 Level
- Open Floorplan
- Window Treatments
- Living Room
- Dining Room
- Alarm System
Kitchen
- Eat-In Kitchen
- Gas Oven or Range
- Self-Cleaning Oven
- Microwave
- Ice Maker
- Dishwasher
- Upgraded Countertops
- Disposal
Bedrooms and Bathrooms
- 3 Main Level Bedrooms
- En-Suite Primary Bedroom
- En-Suite Bathroom
- 2 Full Bathrooms
Laundry
- Laundry Room
- Dryer
- Washer
Parking
- Parking Space Conveys
- 2 Assigned Parking Spaces
Accessible Home Design
- Accessible Elevator Installed
- Halls are 36 inches wide or more
- Receding Pocket Doors
- More Than Two Accessible Exits
- Level Entry For Accessibility
Utilities
- Forced Air Heating and Cooling System
- Vented Exhaust Fan
- Natural Gas Water Heater
Additional Features
- Energy-Efficient Appliances
- Private Pool
- Property is in very good condition
Listing and Financial Details
- Assessor Parcel Number 020413790233962
Community Details
Overview
- Senior Living
- Association fees include exterior building maintenance, lawn care front, lawn care rear, lawn care side, lawn maintenance, management, insurance, snow removal, trash
- Senior Community | Residents must be 55 or older
- Low-Rise Condominium
- Built by PULTE; CENTEX
- Carrolls Creek Community
- Carrolls Creek Subdivision
- The community has rules related to covenants, moving in times
Amenities
- Picnic Area
- Common Area
- Clubhouse
- Billiard Room
- Community Center
- Party Room
- Elevator
Recreation
- Fitness Center
- Community Pool
- Jogging Path
Pet Policy
- Pets Allowed
- Pet Size Limit
Security
- Security Service
- Resident Manager or Management On Site
- Fire and Smoke Detector
- Fire Sprinkler System
Map
Create a Home Valuation Report for This Property
The Home Valuation Report is an in-depth analysis detailing your home's value as well as a comparison with similar homes in the area
Home Values in the Area
Average Home Value in this Area
Property History
| Date | Event | Price | Change | Sq Ft Price |
|---|---|---|---|---|
| 10/03/2022 10/03/22 | Sold | $382,000 | -2.1% | $215 / Sq Ft |
| 08/31/2022 08/31/22 | Pending | -- | -- | -- |
| 08/25/2022 08/25/22 | Price Changed | $390,000 | -6.0% | $219 / Sq Ft |
| 08/18/2022 08/18/22 | For Sale | $415,000 | +50.9% | $234 / Sq Ft |
| 04/06/2016 04/06/16 | Sold | $275,000 | -1.8% | $155 / Sq Ft |
| 01/15/2016 01/15/16 | Pending | -- | -- | -- |
| 12/03/2015 12/03/15 | Price Changed | $279,900 | -3.5% | $158 / Sq Ft |
| 10/02/2015 10/02/15 | For Sale | $290,000 | +11.1% | $163 / Sq Ft |
| 11/30/2012 11/30/12 | Sold | $261,090 | +0.4% | $149 / Sq Ft |
| 10/17/2012 10/17/12 | Pending | -- | -- | -- |
| 06/28/2012 06/28/12 | Price Changed | $259,990 | -1.1% | $148 / Sq Ft |
| 06/14/2012 06/14/12 | For Sale | $262,990 | -- | $150 / Sq Ft |
Source: Bright MLS
Tax History
| Year | Tax Paid | Tax Assessment Tax Assessment Total Assessment is a certain percentage of the fair market value that is determined by local assessors to be the total taxable value of land and additions on the property. | Land | Improvement |
|---|---|---|---|---|
| 2024 | $3,787 | $346,500 | $0 | $0 |
| 2023 | $3,700 | $337,600 | $0 | $0 |
| 2022 | $3,275 | $328,700 | $164,300 | $164,400 |
| 2021 | $6,429 | $325,733 | $0 | $0 |
| 2020 | $3,159 | $322,767 | $0 | $0 |
| 2019 | $6,052 | $319,800 | $159,900 | $159,900 |
| 2018 | $3,093 | $305,000 | $0 | $0 |
| 2017 | $2,840 | $290,200 | $0 | $0 |
| 2016 | -- | $275,400 | $0 | $0 |
| 2015 | -- | $275,400 | $0 | $0 |
| 2014 | -- | $275,400 | $0 | $0 |
Source: Public Records
Mortgage History
| Date | Status | Loan Amount | Loan Type |
|---|---|---|---|
| Previous Owner | $209,000 | New Conventional | |
| Previous Owner | $161,090 | New Conventional |
Source: Public Records
Deed History
| Date | Type | Sale Price | Title Company |
|---|---|---|---|
| Deed | $382,000 | Eagle Title | |
| Deed | $382,000 | Eagle Title | |
| Deed | -- | None Available | |
| Deed | $275,000 | Capitol Title Ins Agency Inc | |
| Deed | -- | None Available | |
| Special Warranty Deed | $261,090 | Pgp Title Of Florida Inc |
Source: Public Records
Similar Homes in Gambrills, MD
Source: Bright MLS
MLS Number: 1001288479
APN: 04-137-90233962
Nearby Homes
- 827 Freeland Ct
- 1024 Red Clover Rd
- 912 Gunnison Ct
- 2607 Chapel Lake Dr Unit 313
- 2607 Chapel Lake Dr
- 2608 Chapel Lake Dr Unit 312
- 922 Forest Bay Ct
- 2605 Chapel Lake Dr Unit 301
- 1348 Chapel Centre Dr
- 995 Danville Ct
- 2408 Lizbec Ct
- 2442 Wentworth Dr
- 2488 Revere Ct Unit 27A
- 2475 Wentworth Dr
- 1173 Simsbury Ct
- 2409 MacMullen Dr
- 2406 Valley Brook Ln
- 916 Sand Brook Ct
- 1976 Pawlet Dr Unit 23C
- 2091 Pawlet Dr
