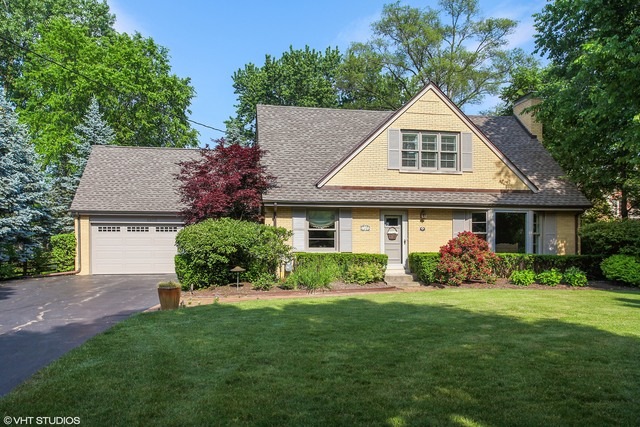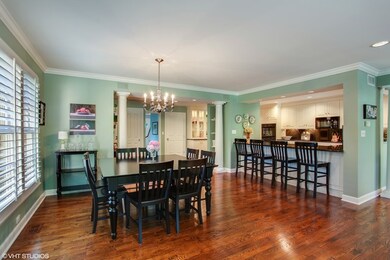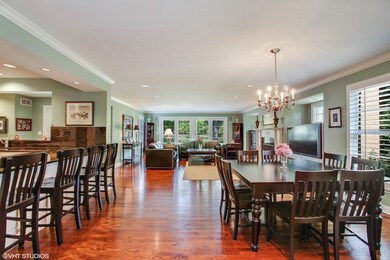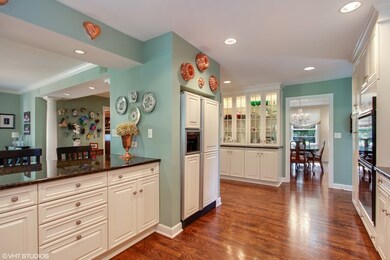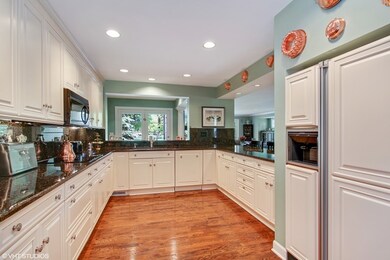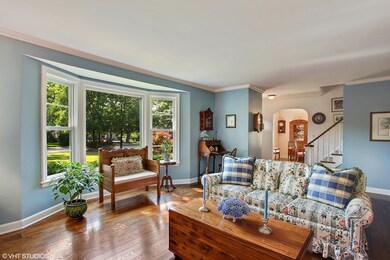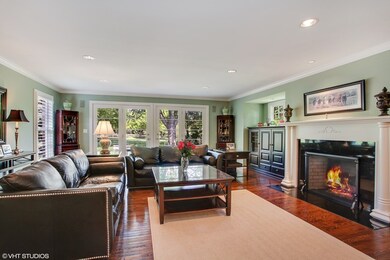
1405 Wilmot Rd Deerfield, IL 60015
Woodland NeighborhoodHighlights
- Wood Flooring
- Great Room
- Play Room
- Wilmot Elementary School Rated A
- Home Office
- 3-minute walk to Woodland Park
About This Home
As of March 2025One of a Kind !! updated home on rarely available 1 acre in Deerfield! Charm and Character combined with today's desired Open Floor Plan in this 3100 sq. ft expanded brick cape/bungelow with all the comforts. The 1 acre lot backs directly to Woodland Park. Open 1st Floor starts with the Updated kitchen perfect for entertaining which flows into the FR w/ fireplace, plenty of windows over looking yard and access to the privacy of the backyard. 1st Fl. office/bedroom w/ full ba. New windows t/o Fin. basement w/ fireplace ,full bath and bar. Inviting light and bright master w/ full ba. and windows overlooking fenced backyard. Immaculate 3 Car Garage - tandem on one side with front and back access. Many windows with plantation blinds. Really One of a Kind! A Joy to Show! Nationally recognized Deerfield High School. Walk to award winning Elementary and Middle School, Parks and Newly Remodeled Mitchell Pool.
Last Buyer's Agent
Sam Valadez
Sam Valadez, Realtor
Home Details
Home Type
- Single Family
Est. Annual Taxes
- $21,880
Year Built | Renovated
- 1955 | 2010
Parking
- Attached Garage
- Tandem Garage
- Garage Door Opener
- Driveway
- Parking Included in Price
- Garage Is Owned
Home Design
- Brick Exterior Construction
- Asphalt Shingled Roof
Interior Spaces
- Dry Bar
- Electric Fireplace
- Great Room
- Breakfast Room
- Home Office
- Play Room
- Wood Flooring
Kitchen
- Breakfast Bar
- Butlers Pantry
- Double Oven
- Microwave
- Dishwasher
- Kitchen Island
- Disposal
Bedrooms and Bathrooms
- Primary Bathroom is a Full Bathroom
- Bathroom on Main Level
Laundry
- Dryer
- Washer
Finished Basement
- Basement Fills Entire Space Under The House
- Finished Basement Bathroom
Outdoor Features
- Patio
Utilities
- Central Air
- Heating System Uses Gas
Listing and Financial Details
- Homeowner Tax Exemptions
Ownership History
Purchase Details
Home Financials for this Owner
Home Financials are based on the most recent Mortgage that was taken out on this home.Purchase Details
Home Financials for this Owner
Home Financials are based on the most recent Mortgage that was taken out on this home.Similar Homes in Deerfield, IL
Home Values in the Area
Average Home Value in this Area
Purchase History
| Date | Type | Sale Price | Title Company |
|---|---|---|---|
| Warranty Deed | $925,000 | Proper Title | |
| Warranty Deed | $649,000 | First American Title |
Mortgage History
| Date | Status | Loan Amount | Loan Type |
|---|---|---|---|
| Open | $740,000 | New Conventional | |
| Previous Owner | $584,100 | New Conventional | |
| Previous Owner | $315,000 | New Conventional | |
| Previous Owner | $25,000 | Credit Line Revolving | |
| Previous Owner | $375,000 | Unknown | |
| Previous Owner | $300,000 | Construction |
Property History
| Date | Event | Price | Change | Sq Ft Price |
|---|---|---|---|---|
| 03/14/2025 03/14/25 | Sold | $925,000 | +2.8% | $291 / Sq Ft |
| 01/14/2025 01/14/25 | For Sale | $900,000 | +38.7% | $283 / Sq Ft |
| 07/12/2018 07/12/18 | Sold | $649,000 | 0.0% | $204 / Sq Ft |
| 02/22/2018 02/22/18 | Pending | -- | -- | -- |
| 01/31/2018 01/31/18 | For Sale | $649,000 | -- | $204 / Sq Ft |
Tax History Compared to Growth
Tax History
| Year | Tax Paid | Tax Assessment Tax Assessment Total Assessment is a certain percentage of the fair market value that is determined by local assessors to be the total taxable value of land and additions on the property. | Land | Improvement |
|---|---|---|---|---|
| 2024 | $21,880 | $255,931 | $91,367 | $164,564 |
| 2023 | $21,880 | $232,173 | $87,684 | $144,489 |
| 2022 | $25,333 | $267,079 | $94,182 | $172,897 |
| 2021 | $23,930 | $257,500 | $90,804 | $166,696 |
| 2020 | $23,014 | $258,042 | $90,995 | $167,047 |
| 2019 | $22,479 | $257,605 | $90,841 | $166,764 |
| 2018 | $17,831 | $217,004 | $94,767 | $122,237 |
| 2017 | $17,549 | $216,312 | $94,465 | $121,847 |
| 2016 | $20,170 | $244,930 | $90,893 | $154,037 |
| 2015 | $19,743 | $230,133 | $85,402 | $144,731 |
| 2014 | $20,340 | $233,580 | $86,013 | $147,567 |
| 2012 | $19,833 | $231,519 | $85,254 | $146,265 |
Agents Affiliated with this Home
-
Tami Leviton

Seller's Agent in 2025
Tami Leviton
@ Properties
(847) 962-3850
2 in this area
40 Total Sales
-
Beth Wexler

Buyer's Agent in 2025
Beth Wexler
@ Properties
(312) 446-6666
23 in this area
589 Total Sales
-
Joey Gault

Buyer Co-Listing Agent in 2025
Joey Gault
@ Properties
(312) 961-6699
14 in this area
160 Total Sales
-
Tom Healy
T
Seller's Agent in 2018
Tom Healy
Carr Realty, Inc
(847) 772-0084
2 in this area
26 Total Sales
-
S
Buyer's Agent in 2018
Sam Valadez
Sam Valadez, Realtor
Map
Source: Midwest Real Estate Data (MRED)
MLS Number: MRD09844813
APN: 16-29-107-016
- 1620 Berkeley Ct
- 1660 Hertel Ln
- 1385 Carol Ln
- 1119 Hampton Ct Unit 1
- 1865 Elizabeth Ct
- 1385 Montgomery Dr
- 1327 Greenwood Ave
- 1028 Castlewood Ln
- 1314 Somerset Ave
- 1443 Stratford Rd
- 1755 Sunset Ln
- 1622 Village Green Ct
- 1138 Greentree Ave
- 920 Appletree Ln
- 1610 Montgomery Rd
- 1219 Parkside Ln
- 1071 Oakhurst Ln
- 816 Appletree Ln
- 1314 Barclay Ln Unit 12
- 1770 Overland Trail
