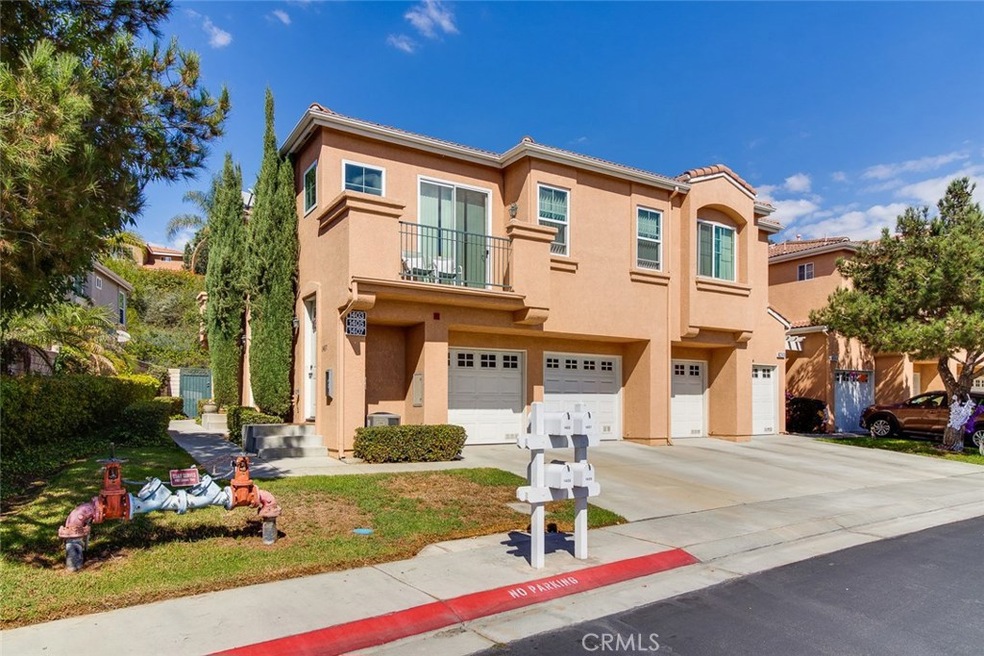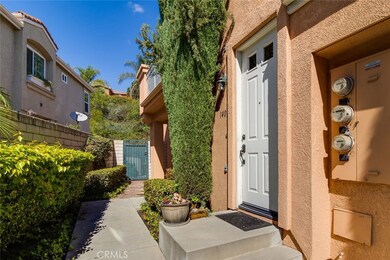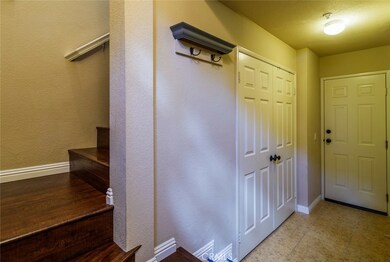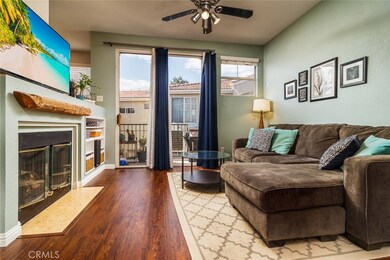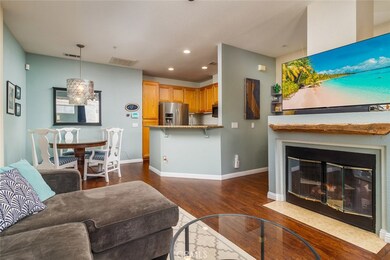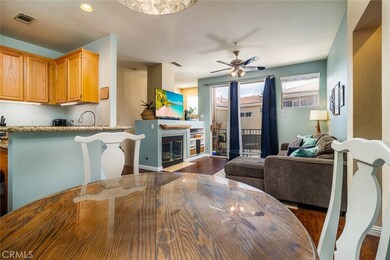
1405 Zehner Way Placentia, CA 92870
Estimated Value: $624,000 - $695,000
Highlights
- Fitness Center
- Spa
- Open Floorplan
- Van Buren Elementary School Rated A
- Gated Community
- Dual Staircase
About This Home
As of January 2019Welcome to the prestigious Altura gated community in the city of Placentia. This is one home that you don't want to miss out on, it has 2 great sized bedrooms, 2 full baths, 1000 sqft, and a 1 car garage. As you walk into the home, you will notice the open floor plan, hardwood laminate floors, recessed lighting, lots of natural light, a gas fire place, and a balcony for entertaining. The kitchen is perfect with tons of cabinet and counter space, granite counter tops, gas stove and oven, and stainless steel appliances. You have a beautiful master bedroom with a huge master bathroom. The master bathroom is flawless with tile flooring, dual sinks, extra storage space and a walk-in closet. The garage is great with epoxy floors, direct access to the unit and mounted garage racks. This unit is great, you won't be disappointed. This community offers a pool, a gym, and ample amounts of parking for only $285 and they cover trash. It is also conveniently located near shops, parks, an award winning school district, and easy access to the freeway. What else is needed!! Lets make a deal.
Property Details
Home Type
- Condominium
Est. Annual Taxes
- $5,246
Year Built
- Built in 1997 | Remodeled
Lot Details
- Two or More Common Walls
- South Facing Home
- No Landscaping
HOA Fees
- $285 Monthly HOA Fees
Parking
- 1 Car Direct Access Garage
- Parking Available
- Driveway
- Guest Parking
Home Design
- Contemporary Architecture
- Modern Architecture
- Turnkey
- Slab Foundation
- Partial Copper Plumbing
Interior Spaces
- 1,000 Sq Ft Home
- 2-Story Property
- Open Floorplan
- Dual Staircase
- High Ceiling
- Ceiling Fan
- Recessed Lighting
- Double Pane Windows
- Family Room Off Kitchen
- Living Room with Fireplace
- Combination Dining and Living Room
- Storage
- Views of Hills
Kitchen
- Open to Family Room
- Gas Oven
- Gas Cooktop
- Dishwasher
- Granite Countertops
- Disposal
Flooring
- Laminate
- Tile
Bedrooms and Bathrooms
- 2 Main Level Bedrooms
- Primary Bedroom on Main
- All Upper Level Bedrooms
- Walk-In Closet
- Upgraded Bathroom
- 2 Full Bathrooms
- Dual Vanity Sinks in Primary Bathroom
- Bathtub with Shower
- Walk-in Shower
Laundry
- Laundry Room
- Washer and Gas Dryer Hookup
Home Security
Outdoor Features
- Spa
- Living Room Balcony
- Patio
- Exterior Lighting
Schools
- Van Buren Elementary School
- Kraemer Middle School
- Valencia High School
Utilities
- Cooling System Powered By Gas
- Central Heating and Cooling System
- Gas Water Heater
- Phone Available
- Cable TV Available
Listing and Financial Details
- Tax Lot 3
- Tax Tract Number 15015
- Assessor Parcel Number 93449486
Community Details
Overview
- 100 Units
- Altura Association, Phone Number (949) 768-7261
- Greenbelt
Recreation
- Fitness Center
- Community Pool
- Community Spa
Security
- Gated Community
- Carbon Monoxide Detectors
- Fire and Smoke Detector
Ownership History
Purchase Details
Home Financials for this Owner
Home Financials are based on the most recent Mortgage that was taken out on this home.Purchase Details
Home Financials for this Owner
Home Financials are based on the most recent Mortgage that was taken out on this home.Purchase Details
Home Financials for this Owner
Home Financials are based on the most recent Mortgage that was taken out on this home.Purchase Details
Home Financials for this Owner
Home Financials are based on the most recent Mortgage that was taken out on this home.Purchase Details
Home Financials for this Owner
Home Financials are based on the most recent Mortgage that was taken out on this home.Purchase Details
Purchase Details
Home Financials for this Owner
Home Financials are based on the most recent Mortgage that was taken out on this home.Purchase Details
Purchase Details
Home Financials for this Owner
Home Financials are based on the most recent Mortgage that was taken out on this home.Similar Homes in Placentia, CA
Home Values in the Area
Average Home Value in this Area
Purchase History
| Date | Buyer | Sale Price | Title Company |
|---|---|---|---|
| Hochenedel Jenifer | $408,000 | Ticor Title Company Of Calif | |
| Nguyen Alicia M | -- | Ticor Title Orange County Br | |
| Prater Alicia M | $356,000 | Chicago Title Company | |
| Jeng Chia J | $280,000 | Landsafe Title Of Ca Inc | |
| The Bank Of New York Mellon | $267,750 | Landsafe Title | |
| Luzzi Joseph A | $402,000 | Southland Title Corporation | |
| Luzzi Michael Orlando | -- | First American Title Co | |
| Luzzi Orlando | $252,500 | -- | |
| Quintanilla Rudy J | -- | -- | |
| Quintanilla Rudy J | -- | -- | |
| Quintanilla Catrina Aurora | $118,000 | First American Title Ins Co |
Mortgage History
| Date | Status | Borrower | Loan Amount |
|---|---|---|---|
| Open | Hochenedel Jenifer | $315,000 | |
| Closed | Hochenedel Jenifer | $326,400 | |
| Previous Owner | Prater Alicia M | $284,520 | |
| Previous Owner | Jeng Chia J | $224,000 | |
| Previous Owner | Luzzi Joseph A | $131,700 | |
| Previous Owner | Luzzi Joseph A | $80,400 | |
| Previous Owner | Luzzi Joseph A | $321,600 | |
| Previous Owner | Luzzi Orlando | $33,500 | |
| Previous Owner | Luzzi Orlando | $202,000 | |
| Previous Owner | Quintanilla Catrina Aurora | $114,150 |
Property History
| Date | Event | Price | Change | Sq Ft Price |
|---|---|---|---|---|
| 01/14/2019 01/14/19 | Sold | $408,000 | -1.7% | $408 / Sq Ft |
| 10/12/2018 10/12/18 | For Sale | $415,000 | +16.6% | $415 / Sq Ft |
| 01/24/2014 01/24/14 | Sold | $356,000 | -3.8% | $356 / Sq Ft |
| 12/15/2013 12/15/13 | Pending | -- | -- | -- |
| 11/07/2013 11/07/13 | For Sale | $370,000 | -- | $370 / Sq Ft |
Tax History Compared to Growth
Tax History
| Year | Tax Paid | Tax Assessment Tax Assessment Total Assessment is a certain percentage of the fair market value that is determined by local assessors to be the total taxable value of land and additions on the property. | Land | Improvement |
|---|---|---|---|---|
| 2024 | $5,246 | $446,206 | $313,692 | $132,514 |
| 2023 | $5,160 | $437,457 | $307,541 | $129,916 |
| 2022 | $5,121 | $428,880 | $301,511 | $127,369 |
| 2021 | $5,038 | $420,471 | $295,599 | $124,872 |
| 2020 | $5,050 | $416,160 | $292,568 | $123,592 |
| 2019 | $4,625 | $391,211 | $265,867 | $125,344 |
| 2018 | $4,569 | $383,541 | $260,654 | $122,887 |
| 2017 | $4,497 | $376,021 | $255,543 | $120,478 |
| 2016 | $4,409 | $368,649 | $250,533 | $118,116 |
| 2015 | $4,356 | $363,112 | $246,770 | $116,342 |
| 2014 | $4,463 | $294,837 | $173,519 | $121,318 |
Agents Affiliated with this Home
-
Pablo Salcedo

Seller's Agent in 2019
Pablo Salcedo
HomeSmart, Evergreen Realty
(714) 315-0704
2 in this area
107 Total Sales
-
K
Buyer's Agent in 2019
Kyle Mitchell
eXp Realty of California Inc
-
Jan Harriman
J
Seller's Agent in 2014
Jan Harriman
Pacific Southwest Properties I
(949) 375-4533
4 Total Sales
-
Walter Harriman

Seller Co-Listing Agent in 2014
Walter Harriman
Pacific Southwest Properties I
(949) 322-0068
-
Amy Lais

Buyer's Agent in 2014
Amy Lais
Exit Alliance Realty
(949) 306-9907
1 in this area
49 Total Sales
Map
Source: California Regional Multiple Listing Service (CRMLS)
MLS Number: PW18249414
APN: 934-494-86
- 1546 Hastings Way
- 1553 Lima Way
- 1567 Lima Way Unit 4
- 1567 Lima Way Unit 1
- 328 Rodarte Place
- 250 S Rose Dr Unit 12
- 250 S Rose Dr Unit 151
- 584 Mcfadden St
- 641 Mcfadden St
- 1590 E Hermosa Ln Unit 3
- 17275 Growers Cir
- 1725 Truman Cir
- 17561 Burkwood Cir
- 206 Eisenhower Way
- 17532 Shane Way
- 653 Patten Ave
- 1663 Oak St
- 709 Olivier Dr
- 718 Olivier Dr
- 707 Olivier Dr
- 1405 Zehner Way
- 1407 Zehner Way
- 1409 Zehner Way
- 1413 Zehner Way Unit 24
- 119 Byrnes Ln
- 113 Byrnes Ln Unit 1
- 125 Byrnes Ln Unit 5
- 131 Byrnes Ln Unit 8
- 101 Byrnes Ln Unit 3
- 137 Byrnes Ln
- 137 Byrnes Ln Unit 7
- 143 Byrnes Ln
- 1417 Zehner Way Unit 22
- 1423 Zehner Way
- 1411 Zehner Way Unit 21
- 1403 Zehner Way Unit 19
- 1435 Zehner Way Unit 35
- 1429 Zehner Way
- 1433 Zehner Way Unit 30
- 1427 Zehner Way
