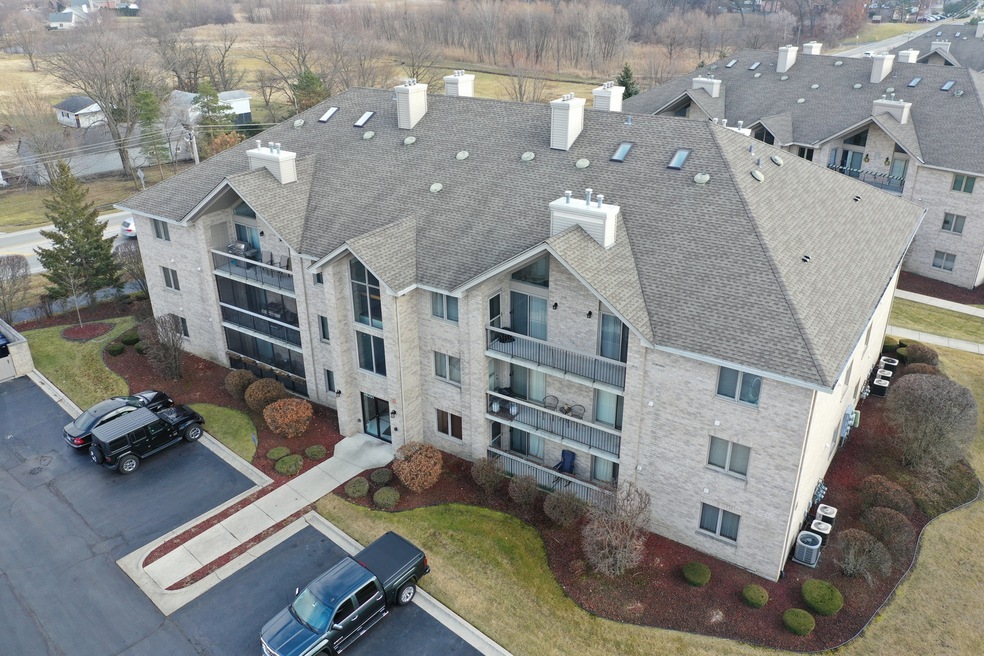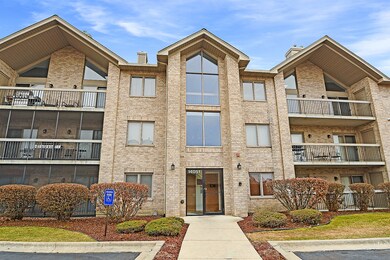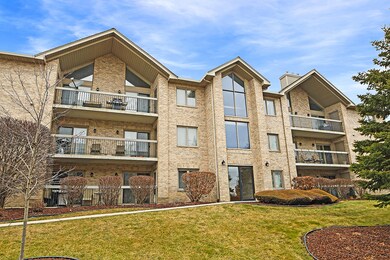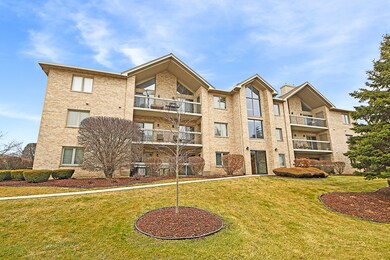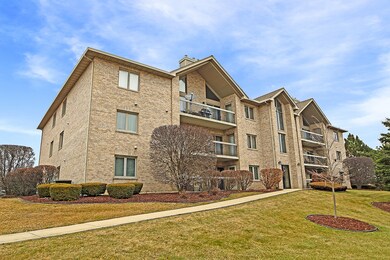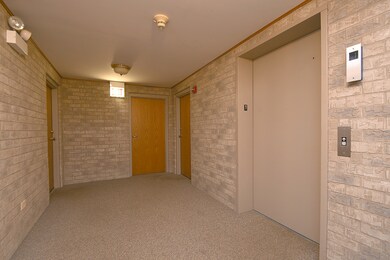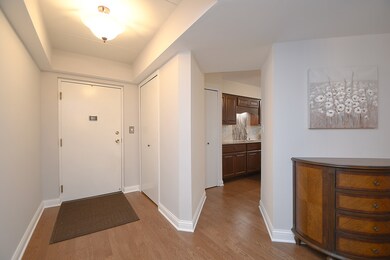
14051 Norwich Ln Unit 101 Orland Park, IL 60467
Orland Grove NeighborhoodEstimated Value: $258,000 - $312,000
Highlights
- Landscaped Professionally
- Wood Flooring
- Whirlpool Bathtub
- High Point Elementary School Rated A-
- Main Floor Bedroom
- End Unit
About This Home
As of March 2020"Stunning" and "Spectacular" are words that describe this phenomenally updated 1st floor condo in Orland Park's Creekside of Spring Creek. Completely updated over the last 2 years, this unit will not disappoint. New gleaming hardwood flooring runs virtually throughout the entire space, but for the new plush carpeting in the 2 bedrooms. Striking renovated eat-in kitchen with maple, soft-close cabinetry, beautiful Silestone counter-tops, glass subway tile backsplash, double-oven range, french-door refrigerator, and new dishwasher. Elegant 13ft formal dining room with hardwood floors and updated lighting opens seamlessly into the enormous 19ft living room boasting more hardwood flooring, built-in sconce lighting, gas-log Heatilator fireplace with mounted television above (pre-wired for all of today's electronic inputs/outputs), flanked by two sun-drenching sliding glass doors to your 20ft screened-in balcony with storage closet. Stylish double-doors usher you to an opulent master suite with smartly-designed walk-in closet and new carpet. The completely updated luxury master bath boasts high granite vanity with undermount sink and soft-close drawers, intricate tile walls, whirlpool bath with can lighting, and separate fully-tiled shower. The second full bathroom is also updated presenting a high vanity with soft-close drawers, beautiful tile flooring, subway tile backsplash and new lighting. There is in-unit laundry with newer washer and dryer and plenty of upgraded overhead cabinetry. Other features include updated floor trim, new roof in 2017, 5yr old furnace, newer hot water heater, and freshly painted to today's color palette. Make this fresh, like-new unit your new home!
Last Agent to Sell the Property
Century 21 Circle License #471002650 Listed on: 01/27/2020

Property Details
Home Type
- Condominium
Est. Annual Taxes
- $3,368
Year Built | Renovated
- 1997 | 2017
Lot Details
- End Unit
- Landscaped Professionally
HOA Fees
- $180 per month
Parking
- Detached Garage
- Garage Transmitter
- Garage Door Opener
- Driveway
- Parking Included in Price
- Garage Is Owned
Home Design
- Brick Exterior Construction
- Slab Foundation
- Asphalt Shingled Roof
- Flexicore
Interior Spaces
- Heatilator
- Attached Fireplace Door
- Gas Log Fireplace
- Entrance Foyer
- Dining Area
- First Floor Utility Room
- Storage
- Wood Flooring
Kitchen
- Breakfast Bar
- Walk-In Pantry
- Double Oven
- Microwave
- Dishwasher
- Disposal
Bedrooms and Bathrooms
- Main Floor Bedroom
- Walk-In Closet
- Primary Bathroom is a Full Bathroom
- Bathroom on Main Level
- Whirlpool Bathtub
- Separate Shower
Laundry
- Laundry on main level
- Dryer
- Washer
Home Security
Outdoor Features
- Balcony
- Screened Patio
Location
- Property is near a bus stop
Utilities
- Forced Air Heating and Cooling System
- Heating System Uses Gas
- Lake Michigan Water
- Cable TV Available
Community Details
Pet Policy
- Pets Allowed
Additional Features
- Common Area
- Storm Screens
Ownership History
Purchase Details
Purchase Details
Purchase Details
Home Financials for this Owner
Home Financials are based on the most recent Mortgage that was taken out on this home.Purchase Details
Home Financials for this Owner
Home Financials are based on the most recent Mortgage that was taken out on this home.Purchase Details
Purchase Details
Purchase Details
Home Financials for this Owner
Home Financials are based on the most recent Mortgage that was taken out on this home.Purchase Details
Home Financials for this Owner
Home Financials are based on the most recent Mortgage that was taken out on this home.Similar Homes in Orland Park, IL
Home Values in the Area
Average Home Value in this Area
Purchase History
| Date | Buyer | Sale Price | Title Company |
|---|---|---|---|
| Marquette Bank | -- | None Available | |
| Daly Judith A | -- | None Available | |
| Jurynee Jeanette | $191,000 | First American Title | |
| Piwnicki David | $148,000 | None Available | |
| Hanley Nancy C | -- | None Available | |
| Hanley Nancy | $176,500 | Pntn | |
| Swinkle Renee M | $168,000 | -- | |
| Gaughan John | $141,500 | -- |
Mortgage History
| Date | Status | Borrower | Loan Amount |
|---|---|---|---|
| Previous Owner | Hanley Nancy C | $98,000 | |
| Previous Owner | Hanley Nancy C | $55,000 | |
| Previous Owner | Swinkle Renee M | $158,000 | |
| Previous Owner | Gaughan John | $25,000 | |
| Previous Owner | Gaughan John | $113,668 |
Property History
| Date | Event | Price | Change | Sq Ft Price |
|---|---|---|---|---|
| 03/23/2020 03/23/20 | Sold | $191,000 | -4.5% | $159 / Sq Ft |
| 03/04/2020 03/04/20 | Pending | -- | -- | -- |
| 01/27/2020 01/27/20 | For Sale | $199,900 | +35.1% | $167 / Sq Ft |
| 04/08/2016 04/08/16 | Sold | $148,000 | -1.2% | $123 / Sq Ft |
| 03/12/2016 03/12/16 | Pending | -- | -- | -- |
| 03/05/2016 03/05/16 | For Sale | $149,808 | -- | $125 / Sq Ft |
Tax History Compared to Growth
Tax History
| Year | Tax Paid | Tax Assessment Tax Assessment Total Assessment is a certain percentage of the fair market value that is determined by local assessors to be the total taxable value of land and additions on the property. | Land | Improvement |
|---|---|---|---|---|
| 2024 | $3,368 | $22,520 | $1,692 | $20,828 |
| 2023 | $3,368 | $22,520 | $1,692 | $20,828 |
| 2022 | $3,368 | $17,400 | $1,489 | $15,911 |
| 2021 | $3,300 | $17,400 | $1,489 | $15,911 |
| 2020 | $4,845 | $17,400 | $1,489 | $15,911 |
| 2019 | $3,930 | $14,317 | $1,353 | $12,964 |
| 2018 | $4,281 | $16,037 | $1,353 | $14,684 |
| 2017 | $4,184 | $16,037 | $1,353 | $14,684 |
| 2016 | $3,461 | $14,902 | $1,218 | $13,684 |
| 2015 | $3,393 | $14,902 | $1,218 | $13,684 |
| 2014 | $3,358 | $14,902 | $1,218 | $13,684 |
| 2013 | $3,183 | $15,049 | $1,218 | $13,831 |
Agents Affiliated with this Home
-
Mike McCatty

Seller's Agent in 2020
Mike McCatty
Century 21 Circle
(708) 945-2121
36 in this area
1,206 Total Sales
-
Tom Morrison

Seller Co-Listing Agent in 2020
Tom Morrison
Century 21 Circle
(708) 267-6725
2 in this area
72 Total Sales
-
Kyle Treglown

Buyer's Agent in 2020
Kyle Treglown
Edwards Realty Co.
(708) 856-5350
4 in this area
164 Total Sales
-
Robert Kroll

Seller's Agent in 2016
Robert Kroll
Century 21 Pride Realty
(815) 735-0749
3 in this area
484 Total Sales
-
Teresa Kroll

Seller Co-Listing Agent in 2016
Teresa Kroll
Century 21 Pride Realty
(815) 735-0749
1 in this area
376 Total Sales
-
Paul Newman

Buyer's Agent in 2016
Paul Newman
RE/MAX 10
1 in this area
48 Total Sales
Map
Source: Midwest Real Estate Data (MRED)
MLS Number: MRD10620224
APN: 27-06-412-018-1025
- 11264 Melrose Ct
- 11330 Brigitte Terrace
- 11132 Alexis Ln
- 14000 Springview Ln
- 11050 Deer Haven Ln
- 10801 Doyle Ct
- 14341 Creek Crossing Dr
- 11452 Greystone Dr
- 14137 108th Ave
- 14340 108th Ave
- 11725 Cooper Way
- 11731 Blackburn Dr
- 10666 Golf Rd
- 14511 Waters Edge Trail
- 10646 Golf Rd
- 11645 Waters Edge Trail
- 11701 Waters Edge Trail
- 10848 Crystal Ridge Ct
- 14449 Golf Rd
- 11850 Windemere Ct Unit 103
- 14051 Norwich Ln Unit 201
- 14051 Norwich Ln Unit 1405110
- 14051 Norwich Ln Unit 1405110
- 14051 Norwich Ln Unit 1405120
- 14051 Norwich Ln Unit 1405130
- 14051 Norwich Ln Unit 1405110
- 14051 Norwich Ln Unit 1405130
- 14051 Norwich Ln Unit 1405120
- 14051 Norwich Ln Unit 1405130
- 14051 Norwich Ln Unit 1405130
- 14051 Norwich Ln Unit 1405120
- 14051 Norwich Ln Unit 1405120
- 14051 Norwich Ln Unit 1405110
- 14051 Norwich Ln Unit 301
- 14051 Norwich Ln Unit 103
- 14051 Norwich Ln Unit 304
- 14051 Norwich Ln Unit 202
- 14051 Norwich Ln Unit 203
- 14051 Norwich Ln Unit 302
- 14051 Norwich Ln Unit 101
