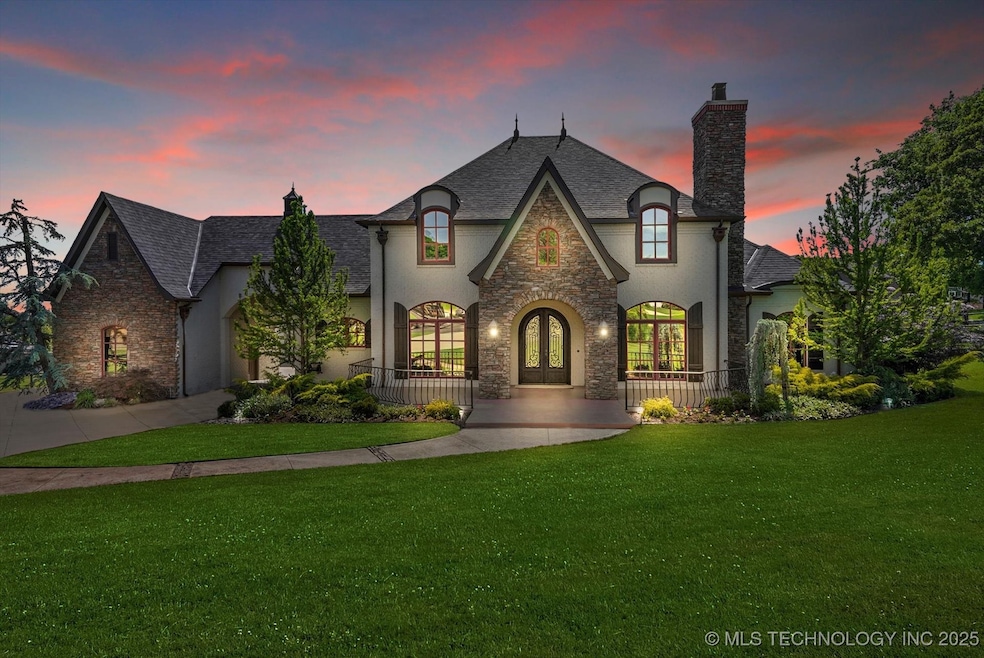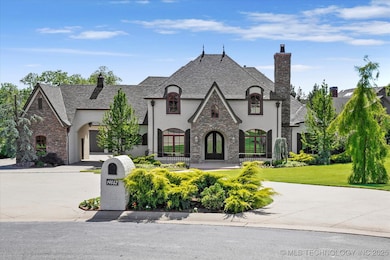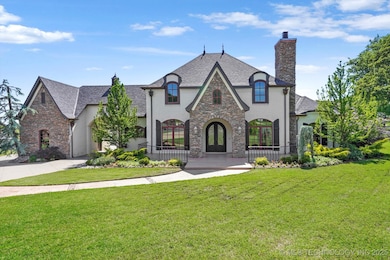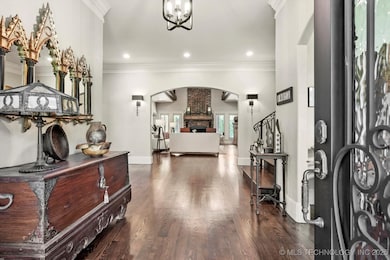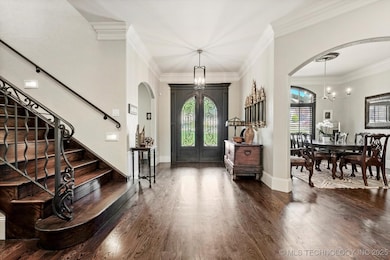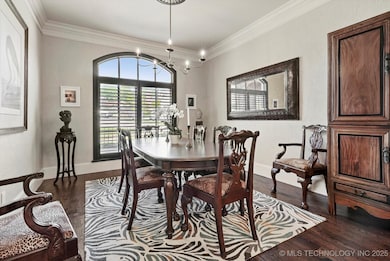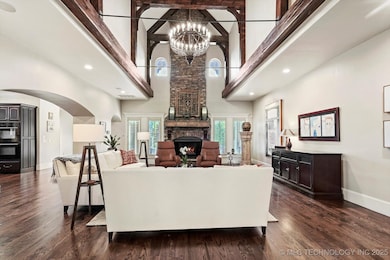Estimated payment $5,865/month
Total Views
6,450
4
Beds
5
Baths
5,253
Sq Ft
$175
Price per Sq Ft
Highlights
- In Ground Pool
- Active Adult
- 0.65 Acre Lot
- Second Garage
- Gated Community
- Mature Trees
About This Home
This luxurious property boasts 4 bedrooms, with 2 located downstairs and 2 upstairs, 3 car garage with 2 car attached and 1 detached, porte cochère, and a stunning floor to ceiling stone fireplace with wooden beams. Additional features include an inground salt water pool, updated appliances, and 3 updated HVAC units. Situated in a cul de sac gated subdivision, this property also offers a 100” screen in the theatre room, circle drive, and a new roof with a 45 year transferable warranty. With too many amenities to list, this property is a must see. Bixby schools, luxury living, elegance.
Home Details
Home Type
- Single Family
Est. Annual Taxes
- $10,281
Year Built
- Built in 2006
Lot Details
- 0.65 Acre Lot
- Cul-De-Sac
- East Facing Home
- Dog Run
- Property is Fully Fenced
- Privacy Fence
- Chain Link Fence
- Decorative Fence
- Landscaped
- Sprinkler System
- Mature Trees
HOA Fees
- $150 Monthly HOA Fees
Parking
- 3 Car Attached Garage
- Second Garage
- Porte-Cochere
- Parking Storage or Cabinetry
- Workshop in Garage
- Rear-Facing Garage
Home Design
- Brick Exterior Construction
- Slab Foundation
- Wood Frame Construction
- Fiberglass Roof
- Asphalt
- Stone
Interior Spaces
- 5,253 Sq Ft Home
- 2-Story Property
- Wet Bar
- Central Vacuum
- Dry Bar
- Vaulted Ceiling
- Ceiling Fan
- 2 Fireplaces
- Wood Burning Fireplace
- Gas Log Fireplace
- Vinyl Clad Windows
- Insulated Windows
- Casement Windows
- Insulated Doors
- Attic
Kitchen
- Built-In Double Oven
- Built-In Range
- Microwave
- Ice Maker
- Dishwasher
- Granite Countertops
- Trash Compactor
- Disposal
Flooring
- Wood
- Carpet
- Tile
Bedrooms and Bathrooms
- 4 Bedrooms
- Pullman Style Bathroom
Laundry
- Dryer
- Washer
Home Security
- Security System Owned
- Storm Windows
- Storm Doors
- Fire and Smoke Detector
Eco-Friendly Details
- Energy-Efficient Windows
- Energy-Efficient Insulation
- Energy-Efficient Doors
Pool
- In Ground Pool
- Fiberglass Pool
Outdoor Features
- Covered Patio or Porch
- Exterior Lighting
- Pergola
- Outdoor Grill
- Rain Gutters
Schools
- Central Elementary School
- Bixby High School
Utilities
- Forced Air Zoned Heating and Cooling System
- Heating System Uses Gas
- Heat Pump System
- Geothermal Heating and Cooling
- Programmable Thermostat
- Gas Water Heater
- High Speed Internet
- Phone Available
- Cable TV Available
Community Details
Overview
- Active Adult
- Eagle Rock Subdivision
Security
- Gated Community
Map
Create a Home Valuation Report for This Property
The Home Valuation Report is an in-depth analysis detailing your home's value as well as a comparison with similar homes in the area
Home Values in the Area
Average Home Value in this Area
Tax History
| Year | Tax Paid | Tax Assessment Tax Assessment Total Assessment is a certain percentage of the fair market value that is determined by local assessors to be the total taxable value of land and additions on the property. | Land | Improvement |
|---|---|---|---|---|
| 2024 | $10,363 | $76,327 | $10,106 | $66,221 |
| 2023 | $10,363 | $75,075 | $11,123 | $63,952 |
| 2022 | $10,207 | $72,645 | $10,763 | $61,882 |
| 2021 | $9,259 | $70,500 | $10,445 | $60,055 |
| 2020 | $9,317 | $70,500 | $10,445 | $60,055 |
| 2019 | $9,485 | $71,500 | $10,593 | $60,907 |
| 2018 | $9,074 | $69,043 | $10,442 | $58,601 |
| 2017 | $9,016 | $70,043 | $10,593 | $59,450 |
| 2016 | $8,830 | $69,448 | $10,503 | $58,945 |
| 2015 | $8,196 | $70,043 | $10,593 | $59,450 |
| 2014 | $7,941 | $65,461 | $9,900 | $55,561 |
Source: Public Records
Property History
| Date | Event | Price | List to Sale | Price per Sq Ft | Prior Sale |
|---|---|---|---|---|---|
| 10/31/2025 10/31/25 | Price Changed | $919,900 | -5.9% | $175 / Sq Ft | |
| 09/02/2025 09/02/25 | Price Changed | $977,900 | -5.5% | $186 / Sq Ft | |
| 07/07/2025 07/07/25 | Price Changed | $1,035,000 | -3.7% | $197 / Sq Ft | |
| 05/14/2025 05/14/25 | For Sale | $1,075,000 | 0.0% | $205 / Sq Ft | |
| 08/13/2018 08/13/18 | Rented | $3,500 | 0.0% | -- | |
| 07/24/2018 07/24/18 | Under Contract | -- | -- | -- | |
| 07/24/2018 07/24/18 | For Rent | $3,500 | 0.0% | -- | |
| 06/29/2018 06/29/18 | Sold | $650,000 | -5.1% | $124 / Sq Ft | View Prior Sale |
| 03/29/2018 03/29/18 | Pending | -- | -- | -- | |
| 03/29/2018 03/29/18 | For Sale | $685,000 | -- | $130 / Sq Ft |
Source: MLS Technology
Purchase History
| Date | Type | Sale Price | Title Company |
|---|---|---|---|
| Warranty Deed | $650,000 | None Available | |
| Warranty Deed | $90,000 | First American Title & Abstr |
Source: Public Records
Mortgage History
| Date | Status | Loan Amount | Loan Type |
|---|---|---|---|
| Open | $520,000 | Commercial | |
| Previous Owner | $75,511 | Purchase Money Mortgage |
Source: Public Records
Source: MLS Technology
MLS Number: 2520904
APN: 57679-73-10-23510
Nearby Homes
- 5835 E 139th St S
- 6140 E 140th St S
- 5934 E 143rd St S
- 6083 E 143rd Place S
- 14338 S Hudson Ave
- 6057 E 144th St S
- 5968 E 145th Place S
- 14235 S 50th East Ave
- 14120 S 50th East Ave
- 5741 E 146th St S
- 6261 E 146th St S
- 5811 E 146th Place S
- 6057 E 147th St S
- 7020 E 154th St S
- 5837 E 148th St S
- 14129 S Vandalia Ave
- Brookside Elite Plan at Southridge at Lantern Hill - Elite Collection
- Lindsay Elite Plan at Southridge at Lantern Hill - Elite Collection
- Cleveland Elite Plan at Southridge at Lantern Hill - Elite Collection
- Lindsay Plan at Southridge at Lantern Hill - Wellington Collection
- 14681 S 82nd East Ave
- 7915 E 131st St S
- 7860 E 126th St S
- 8116 E 151st St
- 15623 S 74th Ave E
- 7419 E 156th Place S
- 15606 S 74th East Ave S
- 12683 S 85th East Place
- 8300 E 123rd St S
- 13473 S Mingo Rd
- 7808 E 161st Place S
- 600 S Main St
- 8408 E 161st Place S
- 2326 E 134th St S
- 16405 S 87th East Ave
- 16153 S 90th Ave E
- 11500 S Links Ct
- 16302 S 89th East Ave
- 11249 S 72nd Ct E
- 5213 E 109th Place
