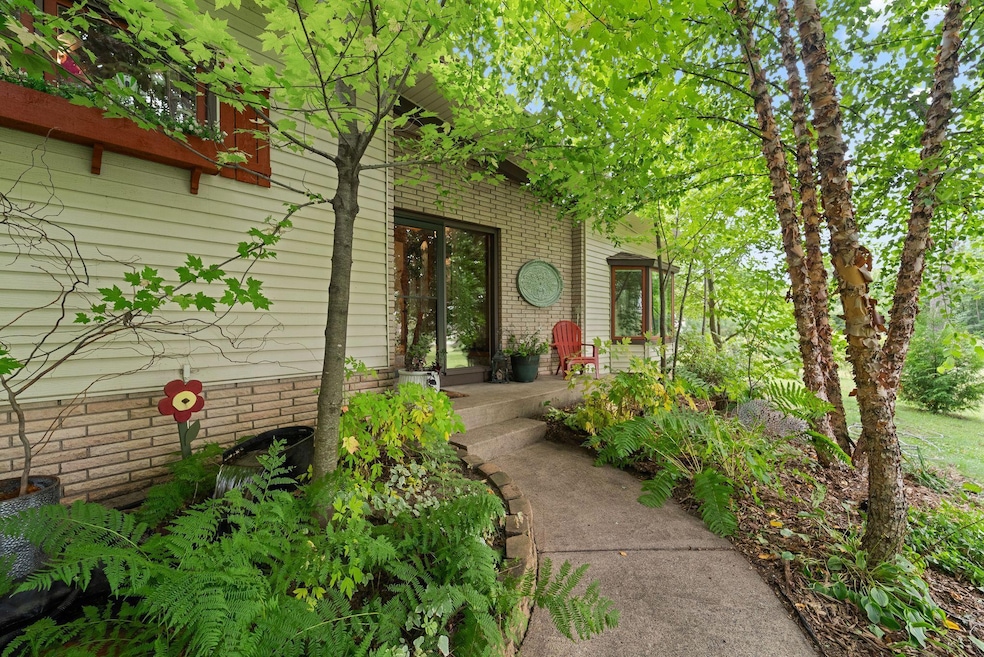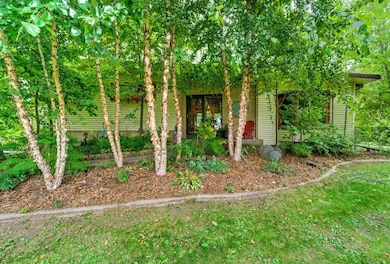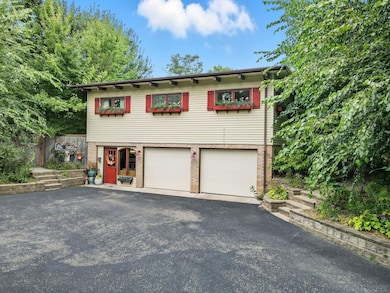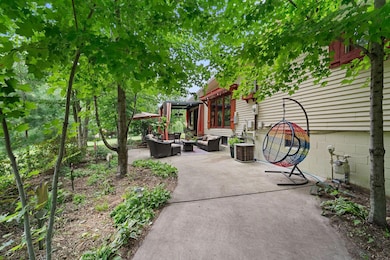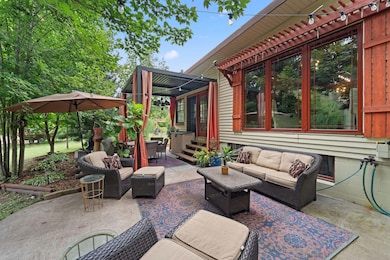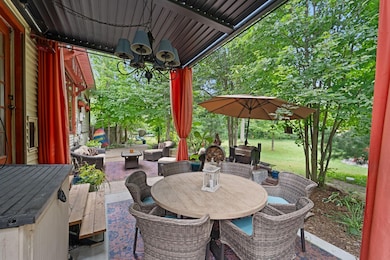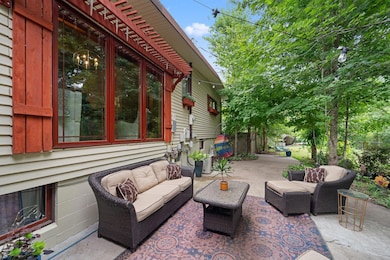14054 Lexington Ave NE Andover, MN 55304
Estimated payment $3,397/month
Highlights
- 144,619 Sq Ft lot
- Vineyard
- Recreation Room
- Sunrise Elementary School Rated A-
- Family Room with Fireplace
- Sauna
About This Home
Wow! Make this beautifully handcrafted home your private sanctuary. Nestled between trees on over 3 acres in Ham Lake with easy city access. This custom home boasts a beautiful vineyard, huge garden, approximately 1 acre of fenced-in back yard complete with new patio and pergola, fire pit for hosting family and guests, and a chicken coop if fresh eggs are your thing! The huge opened farm-style kitchen overlooks your private oasis in the back yard. The custom made center island will bring everyone together. Extra wood shop area in garage for all your projects. This is truly a “one of kind” home with character and functionality. Almost every room has been updated with loving care. Enjoy grilling indoors in the winter months in the sun room complete with grill and chimney. If you love nature and convenience, this is the home for you!
Home Details
Home Type
- Single Family
Est. Annual Taxes
- $3,754
Year Built
- Built in 1967
Lot Details
- 3.32 Acre Lot
- Partially Fenced Property
- Chain Link Fence
- Corner Lot
- Irregular Lot
- Many Trees
Parking
- 3 Car Garage
- Tuck Under Garage
- Shared Driveway
Home Design
- Split Level Home
- Rubber Roof
- Steel Siding
Interior Spaces
- Wood Burning Fireplace
- Brick Fireplace
- Entrance Foyer
- Family Room with Fireplace
- 2 Fireplaces
- Living Room with Fireplace
- Sitting Room
- Home Office
- Recreation Room
- Basement
- Block Basement Construction
Kitchen
- Built-In Oven
- Indoor Grill
- Range
- Microwave
- Dishwasher
- Stainless Steel Appliances
- The kitchen features windows
Bedrooms and Bathrooms
- 4 Bedrooms
Laundry
- Laundry Room
- Dryer
- Washer
Utilities
- Forced Air Heating and Cooling System
- Water Filtration System
- Well
- Gas Water Heater
- Water Softener is Owned
- Septic System
Additional Features
- Porch
- Vineyard
Community Details
- No Home Owners Association
- Sauna
Listing and Financial Details
- Assessor Parcel Number 353223110003
Map
Home Values in the Area
Average Home Value in this Area
Tax History
| Year | Tax Paid | Tax Assessment Tax Assessment Total Assessment is a certain percentage of the fair market value that is determined by local assessors to be the total taxable value of land and additions on the property. | Land | Improvement |
|---|---|---|---|---|
| 2025 | $3,778 | $434,200 | $135,400 | $298,800 |
| 2024 | $3,778 | $435,100 | $135,400 | $299,700 |
| 2023 | $3,553 | $420,000 | $113,800 | $306,200 |
| 2022 | $3,232 | $427,500 | $106,400 | $321,100 |
| 2021 | $3,135 | $344,500 | $98,300 | $246,200 |
| 2020 | $3,155 | $324,800 | $90,000 | $234,800 |
| 2019 | $3,040 | $315,300 | $86,900 | $228,400 |
| 2018 | $2,960 | $294,600 | $0 | $0 |
| 2017 | $2,635 | $276,400 | $0 | $0 |
| 2016 | $2,596 | $236,000 | $0 | $0 |
| 2015 | -- | $236,000 | $71,100 | $164,900 |
| 2014 | -- | $194,700 | $50,100 | $144,600 |
Property History
| Date | Event | Price | List to Sale | Price per Sq Ft |
|---|---|---|---|---|
| 10/02/2025 10/02/25 | Price Changed | $585,000 | -1.7% | $234 / Sq Ft |
| 09/17/2025 09/17/25 | For Sale | $595,000 | -- | $238 / Sq Ft |
Purchase History
| Date | Type | Sale Price | Title Company |
|---|---|---|---|
| Warranty Deed | $207,700 | -- |
Mortgage History
| Date | Status | Loan Amount | Loan Type |
|---|---|---|---|
| Open | $202,434 | FHA |
Source: NorthstarMLS
MLS Number: 6788939
APN: 35-32-23-11-0003
- XXX0 137th Ln
- 4765 139th Ave NE
- 4779 139th Ave NE
- 4725 139th Ave NE
- Mississippi Plan at Elwell Farms - West Collection
- Benton Plan at Elwell Farms - West Collection
- Nokomis Plan at Elwell Farms - West Collection
- St. Croix Plan at Elwell Farms - West Collection
- Harriet Plan at Elwell Farms - West Collection
- Itasca Plan at Elwell Farms - West Collection
- Fremont Plan at Elwell Farms - West Collection
- Vermillion Plan at Elwell Farms - West Collection
- Pepin Plan at Elwell Farms - West Collection
- 13971 Opal St NE
- 14642 Cord St NE
- 14217 Packard St NE
- 4850 147th Ave NE
- 13217 Hupp Ct NE
- 14633 Packard St NE
- 3648 133rd Ln NE
- 4624 141st Ln NE
- 13218 Jewell St NE
- 13245 Kissel St NE
- 13118 Isetta Cir NE
- 13104 Ghia Ct NE
- 4268 129th Ave NE
- 4806 128th Cir NE
- 4817 127th Cir NE
- 3601 125th Ave NE
- 3045 125th Ln NE Unit A
- 3195 124th Ave NE
- 2444 120th Cir NE Unit D
- 2495 121st Cir NE
- 11802 S Lake Blvd NE
- 12022 Vermillion St NE Unit B
- 2408 121st Cir NE Unit C
- 2445 120th Cir NE
- 12861 Central Ave NE
- 1850 121st Ave NE
- 12664 Central Ave NE
