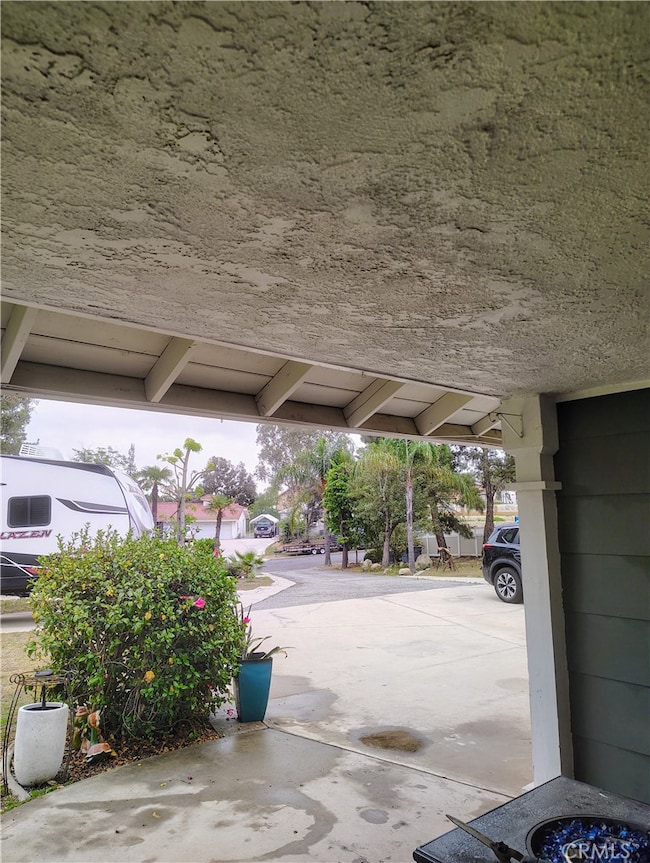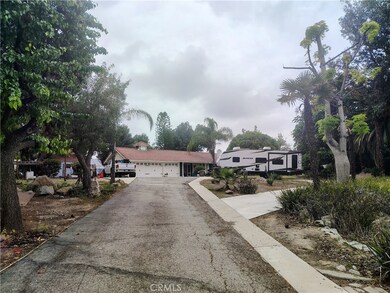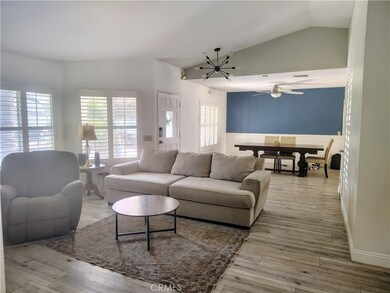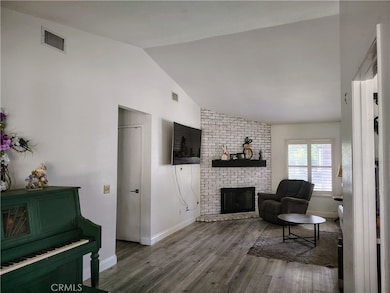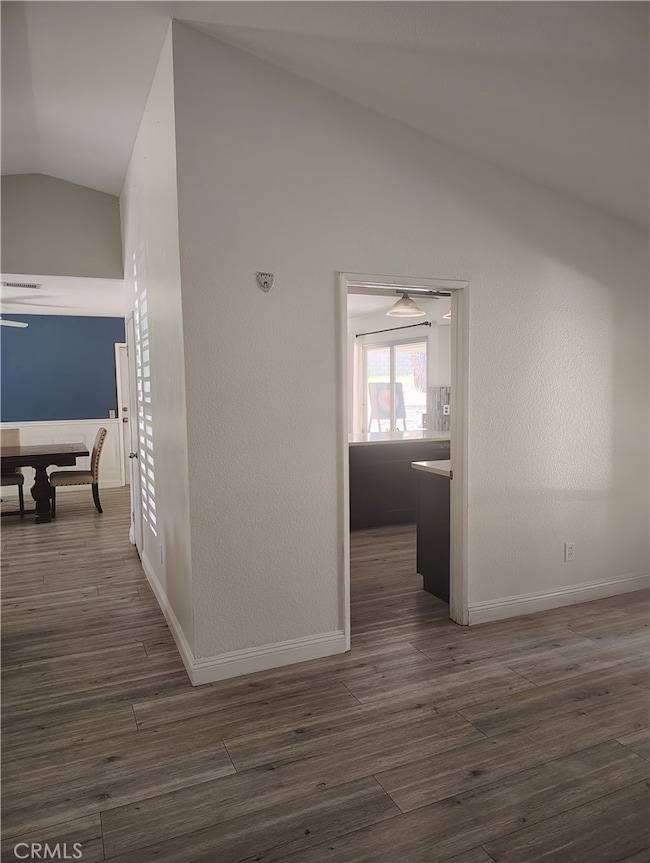
14055 Camino Del Oro Riverside, CA 92508
Highlights
- Horse Property
- RV Access or Parking
- Open Floorplan
- John F. Kennedy Elementary School Rated A-
- Gated Parking
- Main Floor Bedroom
About This Home
As of July 2025Price Drop!
Spacious 3-Bed, 2-Bath Home on an Acre in Mission Grove – Room to Grow!
Welcome to your private retreat in the highly sought-after Mission Grove area! This beautifully maintained 3-bedroom, 2-bath home sits on an acre of unincorporated land, offering rare space and flexibility in one of the most desirable neighborhoods around.
The home features a long circular driveway, making arrivals and departures a breeze. Inside, enjoy an open floor plan flooded with natural light, perfect for both entertaining and everyday living. The layout includes a simple option to convert back to a 4-bedroom home, allowing you to tailor the space to your needs.
The backyard is wide, deep, and full of potential – ideal for building an ADU, adding a pool, or simply enjoying the open space. There’s plenty of room for all your toys, RV, or even a workshop. Zoned for up to two livestock animals, this property offers rural perks without sacrificing location.
Situated in a peaceful area where homes with this much land rarely come on the market, you’ll love the blend of privacy and convenience. Bonus: Zoned for MLK High School – one of the area’s top-rated schools.
Don't miss your chance to own a slice of Mission Grove with room to live, grow, and play!
Last Agent to Sell the Property
CASTLE REALTORS, PC Brokerage Phone: 661-400-3190 License #02115471 Listed on: 04/25/2025
Home Details
Home Type
- Single Family
Est. Annual Taxes
- $5,938
Year Built
- Built in 1986
Lot Details
- 0.95 Acre Lot
- Rural Setting
- Lawn
- Property is zoned R-A-1
Parking
- 3 Car Direct Access Garage
- Parking Available
- Front Facing Garage
- Three Garage Doors
- Circular Driveway
- Gated Parking
- RV Access or Parking
Home Design
- Tile Roof
Interior Spaces
- 1,638 Sq Ft Home
- 1-Story Property
- Open Floorplan
- High Ceiling
- Gas Fireplace
- Shutters
- Sliding Doors
- Entryway
- Family Room with Fireplace
- Living Room
- Dining Room
- Storage
Kitchen
- Breakfast Bar
- Gas Oven
- Gas Cooktop
- Microwave
- Dishwasher
- Quartz Countertops
Bedrooms and Bathrooms
- 3 Main Level Bedrooms
- Converted Bedroom
- Dressing Area
- Remodeled Bathroom
- Bathroom on Main Level
- Quartz Bathroom Countertops
- Dual Sinks
- Private Water Closet
- Bathtub with Shower
- Multiple Shower Heads
- Walk-in Shower
Laundry
- Laundry Room
- Laundry in Garage
- Dryer
- Washer
Outdoor Features
- Horse Property
- Patio
- Rain Gutters
- Front Porch
Schools
- Amelia Middle School
- Martin Luther King High School
Utilities
- Central Heating and Cooling System
- Gas Water Heater
- Conventional Septic
Additional Features
- Accessible Parking
- Water-Smart Landscaping
Listing and Financial Details
- Tax Lot 9
- Tax Tract Number 9723
- Assessor Parcel Number 297061010
- $13 per year additional tax assessments
- Seller Considering Concessions
Community Details
Overview
- No Home Owners Association
- Foothills
- Property is near a preserve or public land
Recreation
- Bike Trail
Ownership History
Purchase Details
Home Financials for this Owner
Home Financials are based on the most recent Mortgage that was taken out on this home.Purchase Details
Home Financials for this Owner
Home Financials are based on the most recent Mortgage that was taken out on this home.Purchase Details
Purchase Details
Purchase Details
Home Financials for this Owner
Home Financials are based on the most recent Mortgage that was taken out on this home.Similar Homes in Riverside, CA
Home Values in the Area
Average Home Value in this Area
Purchase History
| Date | Type | Sale Price | Title Company |
|---|---|---|---|
| Grant Deed | $390,000 | First American Title | |
| Grant Deed | $505,000 | Ticor Title Riverside | |
| Quit Claim Deed | -- | None Available | |
| Interfamily Deed Transfer | -- | None Available | |
| Interfamily Deed Transfer | -- | -- |
Mortgage History
| Date | Status | Loan Amount | Loan Type |
|---|---|---|---|
| Open | $280,000 | New Conventional | |
| Previous Owner | $454,500 | New Conventional | |
| Previous Owner | $200,000 | Credit Line Revolving | |
| Previous Owner | $225,000 | Credit Line Revolving | |
| Previous Owner | $19,700 | Unknown |
Property History
| Date | Event | Price | Change | Sq Ft Price |
|---|---|---|---|---|
| 07/17/2025 07/17/25 | Sold | $780,000 | -2.4% | $476 / Sq Ft |
| 06/26/2025 06/26/25 | Pending | -- | -- | -- |
| 06/12/2025 06/12/25 | Price Changed | $799,000 | -2.4% | $488 / Sq Ft |
| 05/08/2025 05/08/25 | Price Changed | $819,000 | -5.8% | $500 / Sq Ft |
| 04/25/2025 04/25/25 | For Sale | $869,000 | +72.1% | $531 / Sq Ft |
| 09/11/2019 09/11/19 | Sold | $505,000 | -4.5% | $308 / Sq Ft |
| 06/28/2019 06/28/19 | For Sale | $529,000 | -- | $323 / Sq Ft |
Tax History Compared to Growth
Tax History
| Year | Tax Paid | Tax Assessment Tax Assessment Total Assessment is a certain percentage of the fair market value that is determined by local assessors to be the total taxable value of land and additions on the property. | Land | Improvement |
|---|---|---|---|---|
| 2025 | $5,938 | $552,286 | $82,021 | $470,265 |
| 2023 | $5,938 | $530,842 | $78,837 | $452,005 |
| 2022 | $5,779 | $520,435 | $77,292 | $443,143 |
| 2021 | $5,678 | $510,231 | $75,777 | $434,454 |
| 2020 | $5,633 | $505,000 | $75,000 | $430,000 |
| 2019 | $2,838 | $260,713 | $67,266 | $193,447 |
| 2018 | $2,779 | $255,602 | $65,949 | $189,653 |
| 2017 | $2,728 | $250,591 | $64,656 | $185,935 |
| 2016 | $2,548 | $245,679 | $63,389 | $182,290 |
| 2015 | $2,512 | $241,990 | $62,438 | $179,552 |
| 2014 | $2,487 | $237,252 | $61,216 | $176,036 |
Agents Affiliated with this Home
-
JESSICA ABREAU-GARCIA
J
Seller's Agent in 2025
JESSICA ABREAU-GARCIA
CASTLE REALTORS, PC
(661) 400-3190
2 Total Sales
-
Nathan Hanlon

Buyer's Agent in 2025
Nathan Hanlon
Westcoe Realtors, Inc.
(951) 369-8002
86 Total Sales
-
JASON SPARKS

Seller's Agent in 2019
JASON SPARKS
Tower Agency
(951) 850-5163
169 Total Sales
-
ASHLEY ADKINS

Seller Co-Listing Agent in 2019
ASHLEY ADKINS
Tower Agency
(951) 892-4494
66 Total Sales
-
Garrett Gebhart

Buyer's Agent in 2019
Garrett Gebhart
RE/MAX
(909) 815-5484
70 Total Sales
Map
Source: California Regional Multiple Listing Service (CRMLS)
MLS Number: IV25087812
APN: 297-061-010
- 882 Camino Del Sol
- 20800 Indigo Point
- 20642 Iris Canyon Rd
- 8214 Lavender Ln
- 1 Bay Ave
- 20664 Brana Rd
- 8309 Clover Creek Rd
- 20611 Bakal Dr
- 20890 Westbury Rd
- 7913 Ralston Place
- 646 Lakewood Dr
- 21796 Cottonwood Ave
- 20054 Dayton St
- 6932 Lucia St
- 6879 Mission Grove Pkwy N
- 8518 Yarrow Ln
- 7156 Stanhope Ln
- 13376 Barbara St
- 200 E Alessandro Blvd Unit 36
- 13622 Day St


