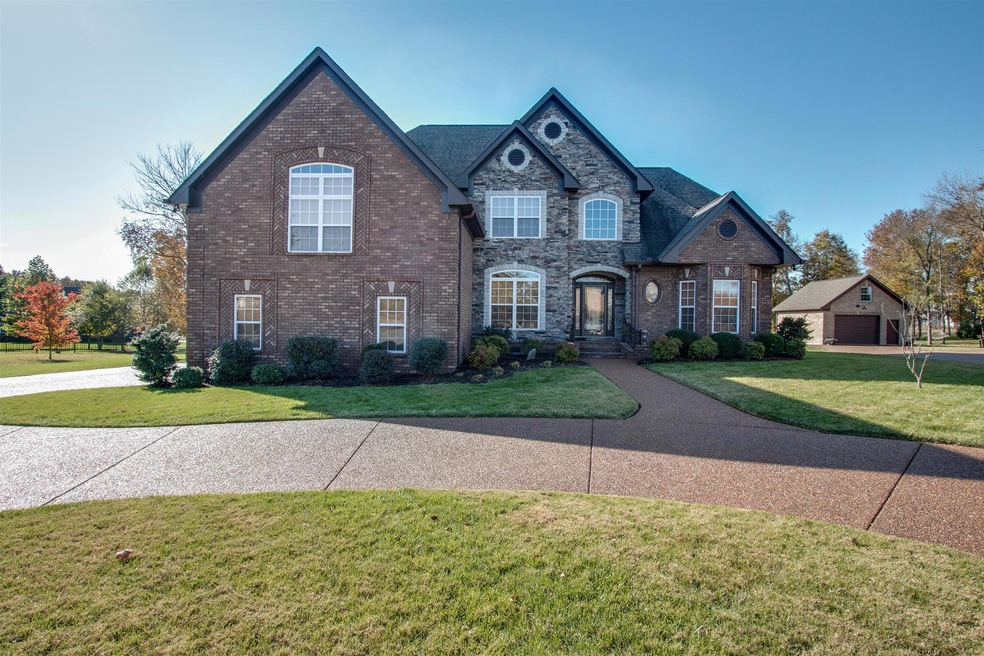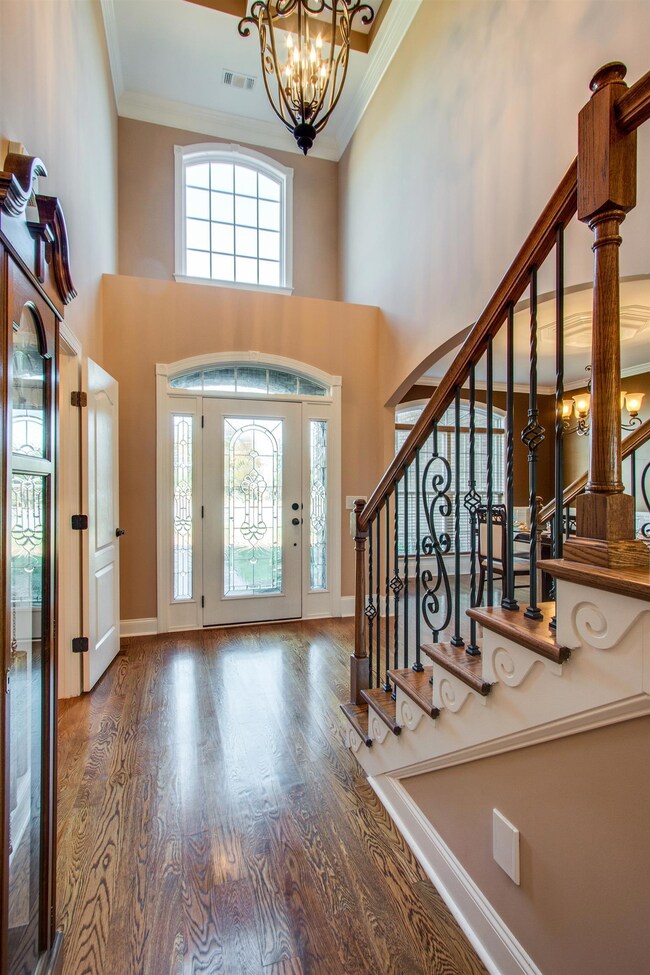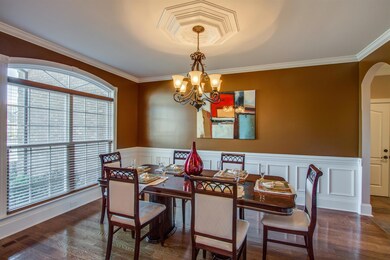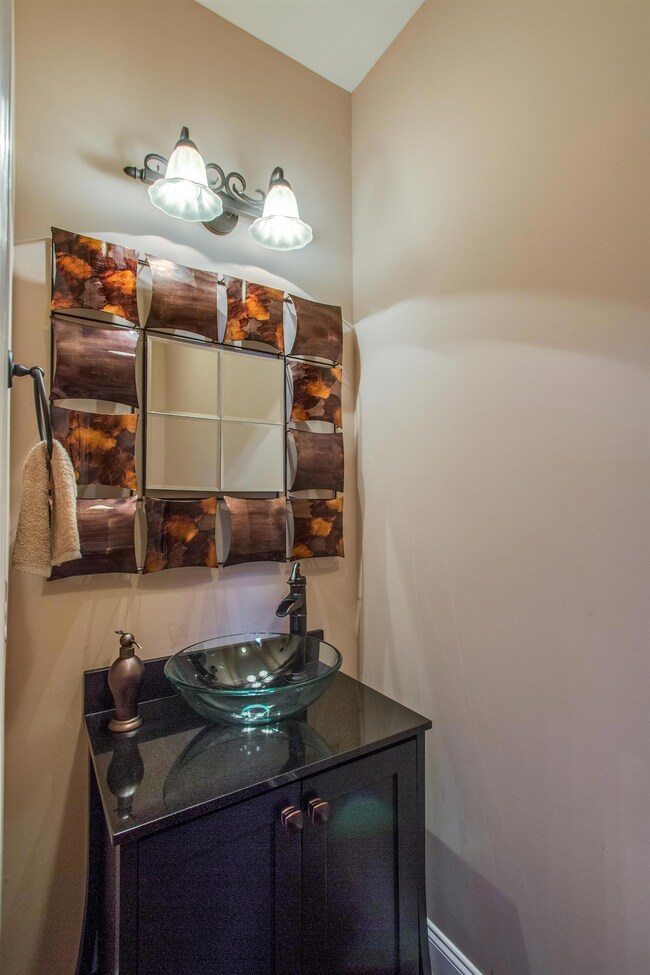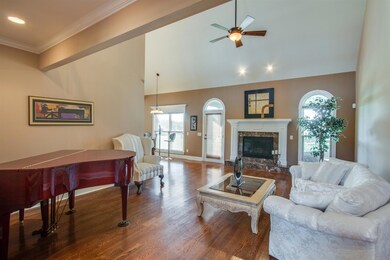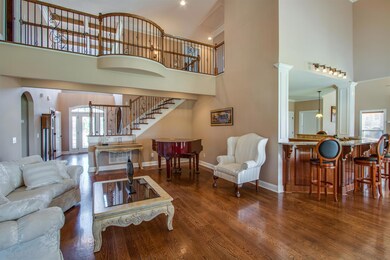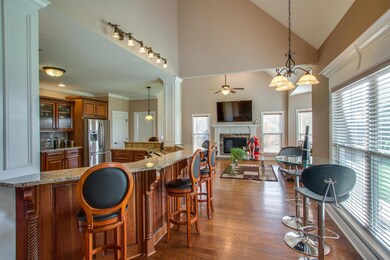
1406 Abernathy Point Mount Juliet, TN 37122
Estimated Value: $930,506 - $1,042,000
Highlights
- 0.64 Acre Lot
- Wood Flooring
- Separate Formal Living Room
- Rutland Elementary School Rated A
- 2 Fireplaces
- Covered patio or porch
About This Home
As of June 2018Soaring Ceilings! Open Floor Plan! Formal Living and Dining Rooms, 2 Fireplaces, Hardwood Floors, 2 Staircases, Opera Landing. Master Bedroom Downstairs with 6 ft Shower & Jacuzzi Tub. Central Vac, Water Softener, 3 Car Garage. Extended Covered Porch.
Last Agent to Sell the Property
Crye-Leike, Inc., REALTORS License # 225920 Listed on: 03/11/2018

Home Details
Home Type
- Single Family
Est. Annual Taxes
- $3,344
Year Built
- Built in 2009
Lot Details
- 0.64
HOA Fees
- $50 Monthly HOA Fees
Parking
- 3 Car Garage
- Garage Door Opener
Home Design
- Brick Exterior Construction
- Shingle Roof
Interior Spaces
- 3,798 Sq Ft Home
- Property has 2 Levels
- Ceiling Fan
- 2 Fireplaces
- Separate Formal Living Room
- Crawl Space
- Home Security System
Kitchen
- Microwave
- Dishwasher
- Disposal
Flooring
- Wood
- Carpet
- Tile
Bedrooms and Bathrooms
- 4 Bedrooms | 1 Main Level Bedroom
Schools
- Rutland Elementary School
- West Wilson Middle School
- Wilson Central High School
Utilities
- Cooling Available
- Central Heating
Additional Features
- Covered patio or porch
- 0.64 Acre Lot
Community Details
- $250 One-Time Secondary Association Fee
- Wright Farms 2 Subdivision
Listing and Financial Details
- Assessor Parcel Number 095099B A 03100 00025099G
Ownership History
Purchase Details
Home Financials for this Owner
Home Financials are based on the most recent Mortgage that was taken out on this home.Purchase Details
Home Financials for this Owner
Home Financials are based on the most recent Mortgage that was taken out on this home.Purchase Details
Home Financials for this Owner
Home Financials are based on the most recent Mortgage that was taken out on this home.Purchase Details
Similar Homes in the area
Home Values in the Area
Average Home Value in this Area
Purchase History
| Date | Buyer | Sale Price | Title Company |
|---|---|---|---|
| Presley Michale Stanton | $675,000 | Legends Title Servics | |
| Wolford Harold Jack | $578,000 | Advantage Title & Escrow | |
| Martin William A | $436,452 | -- | |
| Wright Farms Llc | $1,919,800 | -- |
Mortgage History
| Date | Status | Borrower | Loan Amount |
|---|---|---|---|
| Open | Presley Michale Stanton | $506,250 | |
| Previous Owner | Wolford Harold Jack | $462,400 | |
| Previous Owner | Wright Farms Llc | $413,919 |
Property History
| Date | Event | Price | Change | Sq Ft Price |
|---|---|---|---|---|
| 09/10/2020 09/10/20 | Pending | -- | -- | -- |
| 09/07/2020 09/07/20 | For Sale | $209,900 | -63.7% | $55 / Sq Ft |
| 06/12/2018 06/12/18 | Sold | $578,000 | -- | $152 / Sq Ft |
Tax History Compared to Growth
Tax History
| Year | Tax Paid | Tax Assessment Tax Assessment Total Assessment is a certain percentage of the fair market value that is determined by local assessors to be the total taxable value of land and additions on the property. | Land | Improvement |
|---|---|---|---|---|
| 2024 | $3,139 | $164,425 | $25,000 | $139,425 |
| 2022 | $3,139 | $164,425 | $25,000 | $139,425 |
| 2021 | $3,139 | $164,425 | $25,000 | $139,425 |
| 2020 | $3,350 | $164,425 | $25,000 | $139,425 |
| 2019 | $3,344 | $132,650 | $22,500 | $110,150 |
| 2018 | $3,344 | $132,775 | $22,500 | $110,275 |
| 2017 | $3,344 | $132,775 | $22,500 | $110,275 |
| 2016 | $3,344 | $132,775 | $22,500 | $110,275 |
| 2015 | $3,413 | $132,775 | $22,500 | $110,275 |
| 2014 | $2,814 | $109,481 | $0 | $0 |
Agents Affiliated with this Home
-
Bobby Hill

Seller's Agent in 2018
Bobby Hill
Crye-Leike
(615) 300-0107
21 in this area
103 Total Sales
-
Michael Swift

Buyer's Agent in 2018
Michael Swift
eXp Realty
(615) 456-4982
2 in this area
63 Total Sales
Map
Source: Realtracs
MLS Number: 1909450
APN: 099B-A-031.00
- 1300 Stovall Ln
- 225 Bryson Place
- 2919 Carisbrooke Dr
- 915 Harrisburg Ln
- 213 Rosemary Way
- 559 Windy Rd
- 109 Wynfield Blvd
- 623 Audrey Rd
- 321 Union Pier Dr
- 134 Wynfield Blvd
- 832 Chalkstone Ln
- 1139 Carlisle Place
- 1075 Kathryn Rd
- 656 Burnett Rd
- 658 Burnett Rd
- 1077 Kathryn Rd
- 547 S Rutland Rd
- 3110 Aidan Ln
- 1077 Carlisle Place
- 1700 S Mount Juliet Rd
- 1406 Abernathy Point
- 1404 Abernathy Point
- 1408 Abernathy Point
- 1816 Toliver Trace
- 1818 Toliver Trace
- 1814 Toliver Trace
- 1407 Abernathy Point
- 887 Harrisburg Ln
- 861 Harrisburg Ln
- 1405 Abernathy Point
- 1403 Abernathy Point
- 1820 Toliver Trace
- 1401 Abernathy Point
- 880 Harrisburg Ln
- 868 Harrisburg Ln
- 872 Harrisburg Ln
- 827 Harrisburg Ln
- 1822 Toliver Trace
- 1607 Danbury Ln
- 1605 Danbury Ln
