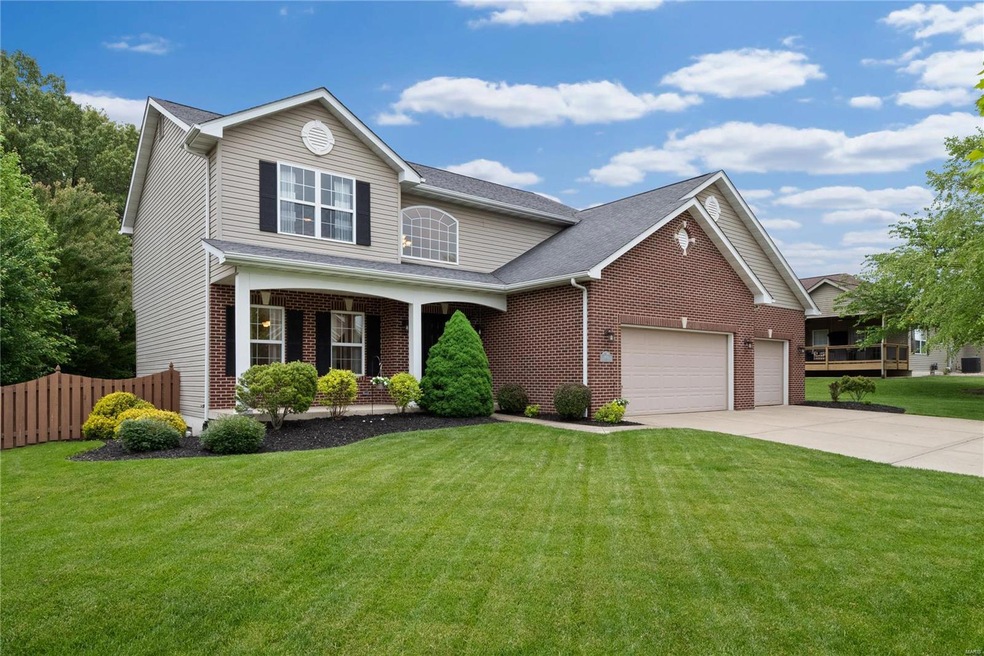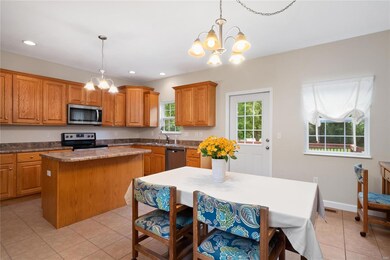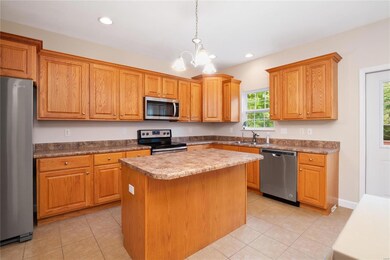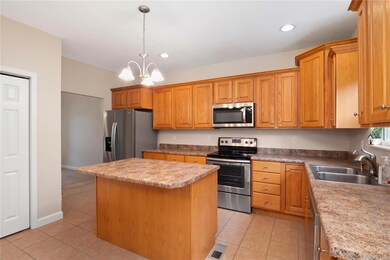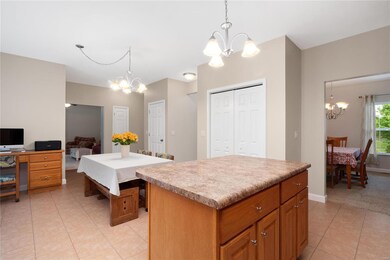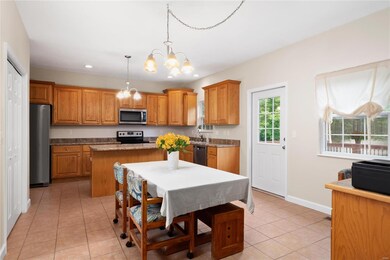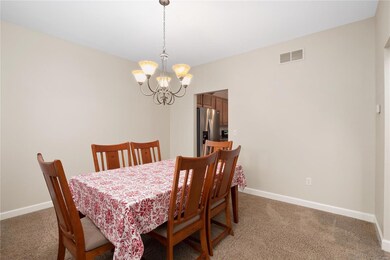
1406 Arbor Green Trail O Fallon, IL 62269
Highlights
- Primary Bedroom Suite
- Deck
- Traditional Architecture
- Hinchcliffe Elementary School Rated A
- Wooded Lot
- Great Room
About This Home
As of August 2023Please call Listing Agent for more information.
Last Agent to Sell the Property
Keller Williams Pinnacle License #475139838 Listed on: 05/22/2020

Home Details
Home Type
- Single Family
Est. Annual Taxes
- $9,050
Year Built
- Built in 2007
Lot Details
- 0.48 Acre Lot
- Lot Dimensions are 90x259.73x90.03x257.5
- Backs To Open Common Area
- Wood Fence
- Level Lot
- Wooded Lot
- Backs to Trees or Woods
HOA Fees
- $21 Monthly HOA Fees
Parking
- 3 Car Attached Garage
- Workshop in Garage
- Garage Door Opener
Home Design
- Traditional Architecture
- Brick Veneer
- Poured Concrete
- Vinyl Siding
Interior Spaces
- 2-Story Property
- Central Vacuum
- Ceiling height between 8 to 10 feet
- Circulating Fireplace
- Gas Fireplace
- Insulated Windows
- Atrium Doors
- Six Panel Doors
- Two Story Entrance Foyer
- Family Room with Fireplace
- Great Room
- Breakfast Room
- Formal Dining Room
- Lower Floor Utility Room
- Laundry on upper level
- Partially Carpeted
- Security System Owned
Kitchen
- Electric Oven or Range
- Microwave
- Dishwasher
- Stainless Steel Appliances
- Kitchen Island
- Disposal
Bedrooms and Bathrooms
- Primary Bedroom Suite
- Walk-In Closet
- Easy To Use Faucet Levers
- Dual Vanity Sinks in Primary Bathroom
- Whirlpool Tub and Separate Shower in Primary Bathroom
Basement
- 9 Foot Basement Ceiling Height
- Sump Pump
- Basement Window Egress
Outdoor Features
- Deck
- Covered patio or porch
Schools
- Ofallon Dist 90 Elementary And Middle School
- Ofallon High School
Utilities
- Forced Air Heating and Cooling System
- Underground Utilities
- Electric Water Heater
- Water Softener is Owned
- High Speed Internet
- Satellite Dish
Listing and Financial Details
- Assessor Parcel Number 03-24.0-204-012
Ownership History
Purchase Details
Home Financials for this Owner
Home Financials are based on the most recent Mortgage that was taken out on this home.Purchase Details
Home Financials for this Owner
Home Financials are based on the most recent Mortgage that was taken out on this home.Purchase Details
Home Financials for this Owner
Home Financials are based on the most recent Mortgage that was taken out on this home.Purchase Details
Home Financials for this Owner
Home Financials are based on the most recent Mortgage that was taken out on this home.Similar Homes in the area
Home Values in the Area
Average Home Value in this Area
Purchase History
| Date | Type | Sale Price | Title Company |
|---|---|---|---|
| Warranty Deed | $470,000 | Community Title | |
| Warranty Deed | $330,000 | Accommodation | |
| Special Warranty Deed | $277,500 | Landstar Title Company | |
| Special Warranty Deed | $57,000 | Landstar Title Company |
Mortgage History
| Date | Status | Loan Amount | Loan Type |
|---|---|---|---|
| Open | $494,897 | VA | |
| Closed | $485,510 | VA | |
| Previous Owner | $341,776 | VA | |
| Previous Owner | $263,679 | VA | |
| Previous Owner | $270,948 | VA | |
| Previous Owner | $270,090 | VA | |
| Previous Owner | $267,328 | VA | |
| Closed | $0 | Construction |
Property History
| Date | Event | Price | Change | Sq Ft Price |
|---|---|---|---|---|
| 08/04/2023 08/04/23 | Sold | $470,000 | 0.0% | $149 / Sq Ft |
| 07/24/2023 07/24/23 | Pending | -- | -- | -- |
| 06/23/2023 06/23/23 | For Sale | $470,000 | +42.5% | $149 / Sq Ft |
| 07/06/2020 07/06/20 | Sold | $329,900 | 0.0% | $105 / Sq Ft |
| 05/27/2020 05/27/20 | For Sale | $329,900 | -- | $105 / Sq Ft |
| 05/22/2020 05/22/20 | Pending | -- | -- | -- |
Tax History Compared to Growth
Tax History
| Year | Tax Paid | Tax Assessment Tax Assessment Total Assessment is a certain percentage of the fair market value that is determined by local assessors to be the total taxable value of land and additions on the property. | Land | Improvement |
|---|---|---|---|---|
| 2023 | $9,050 | $126,143 | $27,644 | $98,499 |
| 2022 | $8,724 | $120,189 | $27,093 | $93,096 |
| 2021 | $8,418 | $114,075 | $25,715 | $88,360 |
| 2020 | $8,365 | $108,058 | $24,359 | $83,699 |
| 2019 | $8,164 | $108,058 | $24,359 | $83,699 |
| 2018 | $7,386 | $97,748 | $26,044 | $71,704 |
| 2017 | $7,321 | $93,783 | $24,988 | $68,795 |
| 2016 | $7,307 | $104,534 | $24,424 | $80,110 |
| 2014 | $6,240 | $84,026 | $18,131 | $65,895 |
| 2013 | $6,434 | $85,575 | $18,465 | $67,110 |
Agents Affiliated with this Home
-
Janell Schmittling

Seller's Agent in 2023
Janell Schmittling
Homes By Janell
(618) 444-6141
360 in this area
798 Total Sales
-
Shannon Scott

Buyer's Agent in 2023
Shannon Scott
Keller Williams Marquee
(618) 604-8359
106 in this area
385 Total Sales
-
Stephen Ellerbrake

Seller's Agent in 2020
Stephen Ellerbrake
Keller Williams Pinnacle
(618) 791-8773
110 in this area
318 Total Sales
Map
Source: MARIS MLS
MLS Number: MIS20029661
APN: 03-24.0-204-012
- 1428 Ashfield Glen
- 1438 Arbor Green Trail
- 980 Carnegie Knolls Dr
- 1171 Red Hawk Ridge Ln
- 612 Middletown Ct
- 613 Middletown Ct
- 617 Middletown Ct
- 405 Fairwood Hills Rd
- 1212 Usher Dr
- 621 Royal Crest Way
- 1232 Old Town Bridge
- 212 Ashurst Ln
- 1210 Hamlin Ct
- 1103 W Nixon Dr
- 209 Ashurst Ln
- 1160 Tazewell Dr
- 721 Milburn School Rd
- 1217 Simmons Rd
- 1211 Conrad Ln
- 126 Cottage Hill Dr
