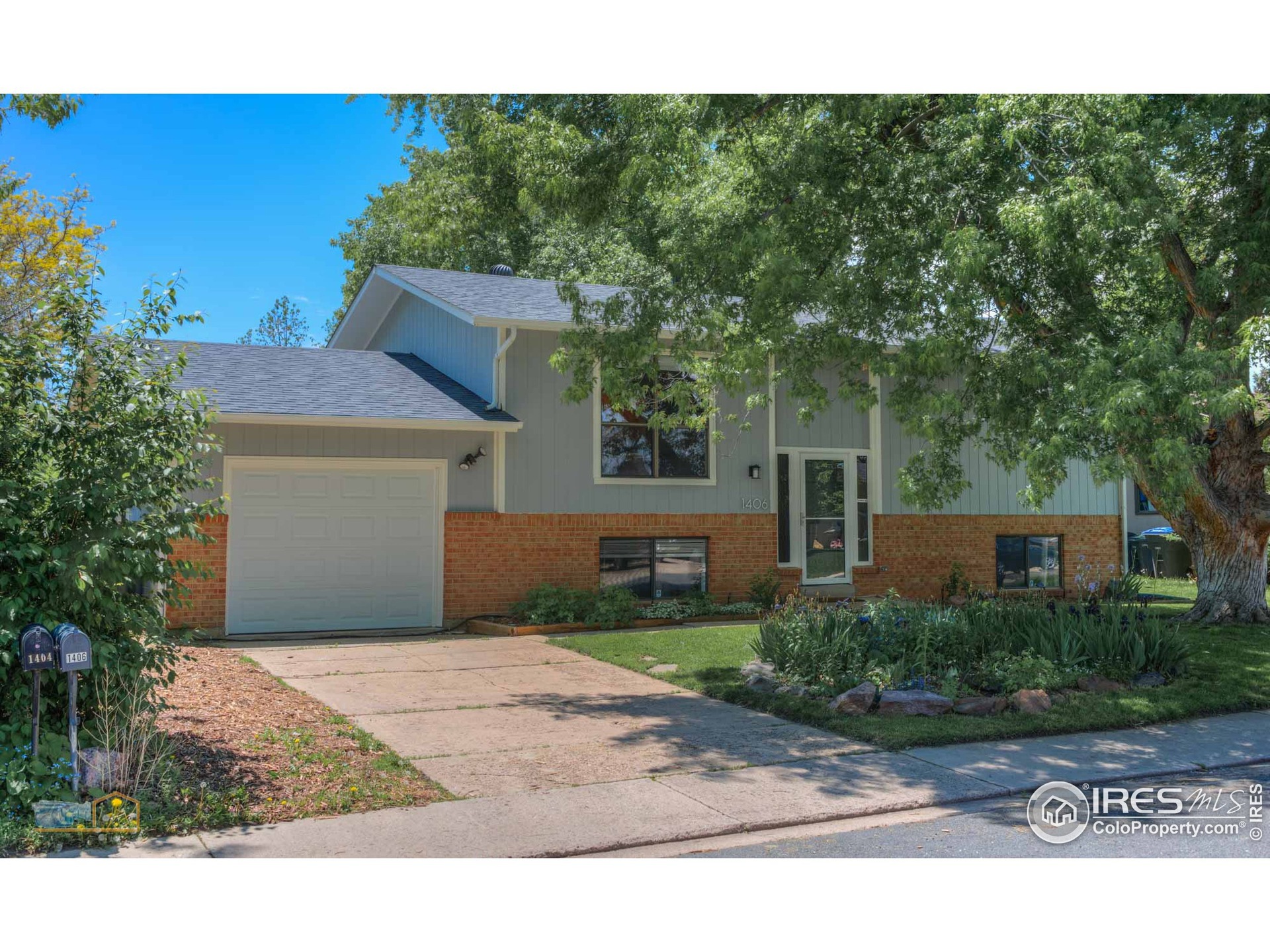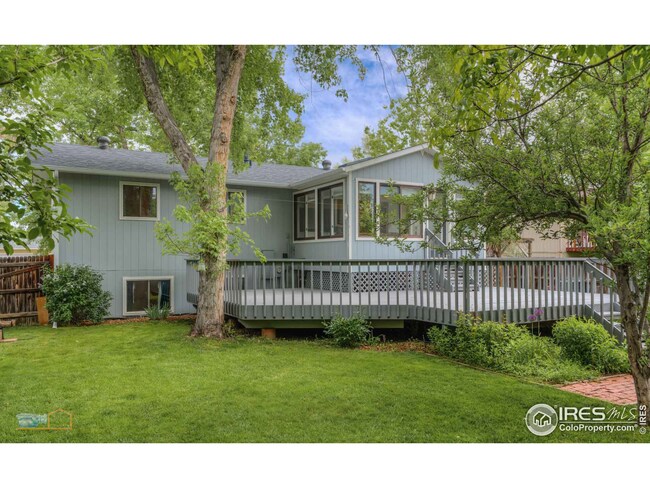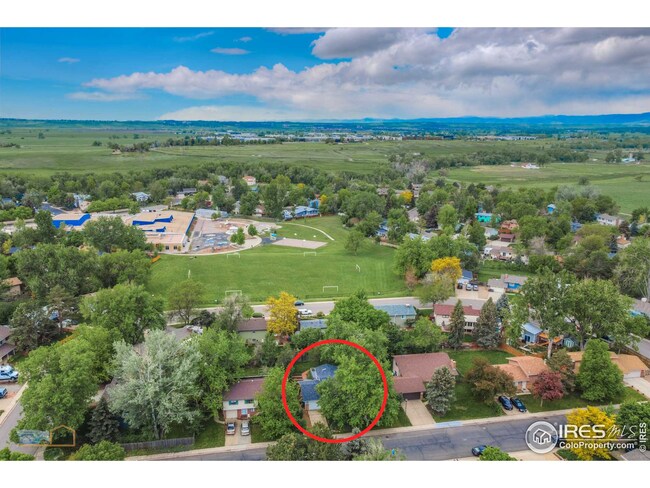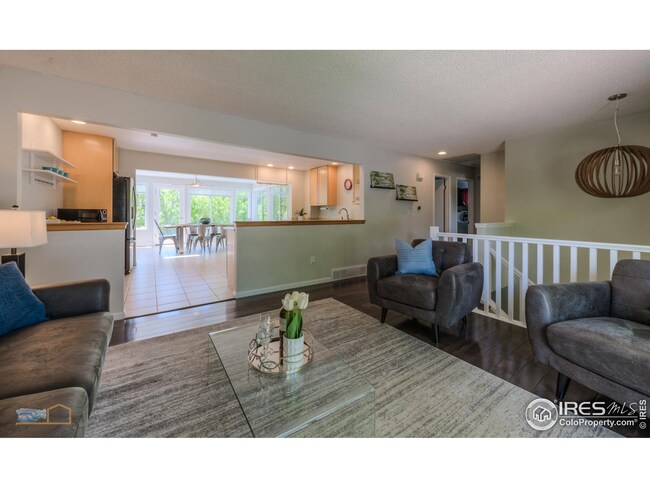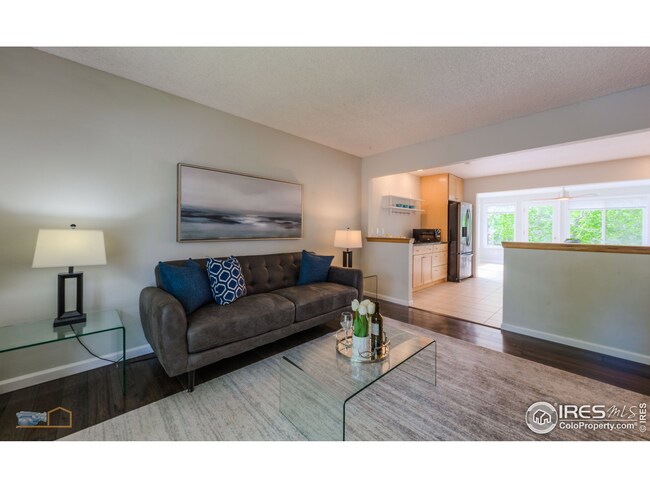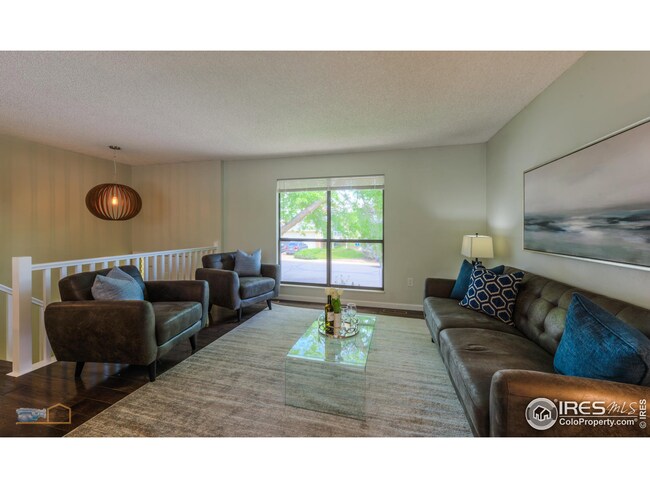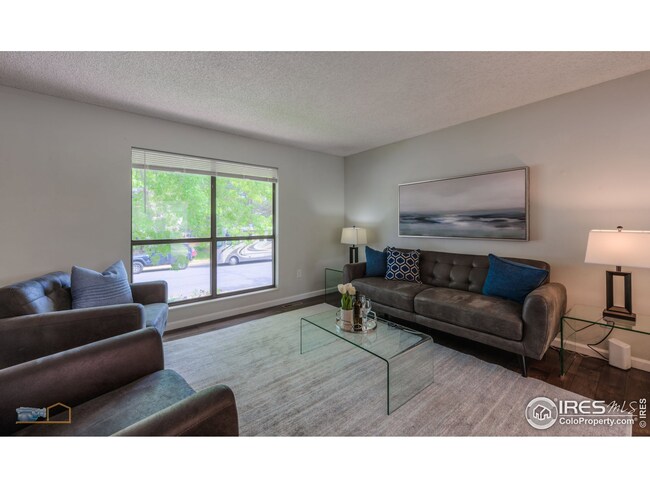
1406 Centaur Cir Lafayette, CO 80026
Highlights
- City View
- Open Floorplan
- Wood Flooring
- Ryan Elementary School Rated A-
- Deck
- 1-minute walk to Cottonwood Park
About This Home
As of June 2021This nicely updated home includes an elegant floor plan on the upper level. A distinctive sunroom was added, with walls of windows and skylights providing a spacious feel to the living room, kitchen, and dining room areas. The well maintained backyard, includes decks, delightful garden places, two fruit trees and mature vegetation. A comfortable home for entertaining friends and family or simply enjoying the serenity alone. It's well located near schools, parks, and open space trails.
Last Buyer's Agent
Ande Rice
8z Real Estate

Home Details
Home Type
- Single Family
Est. Annual Taxes
- $3,014
Year Built
- Built in 1975
Lot Details
- 7,382 Sq Ft Lot
- Wood Fence
- Level Lot
- Sprinkler System
Parking
- 1 Car Attached Garage
- Garage Door Opener
Home Design
- Wood Frame Construction
- Composition Roof
- Wood Siding
Interior Spaces
- 2,118 Sq Ft Home
- 2-Story Property
- Open Floorplan
- Skylights
- Double Pane Windows
- Window Treatments
- Wood Frame Window
- Family Room
- Dining Room
- Sun or Florida Room
- City Views
- Attic Fan
- Finished Basement
Kitchen
- Electric Oven or Range
- <<cooktopDownDraftToken>>
- <<microwave>>
- Dishwasher
Flooring
- Wood
- Carpet
- Tile
Bedrooms and Bathrooms
- 4 Bedrooms
- Bathtub and Shower Combination in Primary Bathroom
Laundry
- Laundry on lower level
- Dryer
- Washer
Outdoor Features
- Deck
- Patio
- Exterior Lighting
- Separate Outdoor Workshop
Location
- Property is near a bus stop
Schools
- Ryan Elementary School
- Angevine Middle School
- Centaurus High School
Utilities
- Forced Air Heating and Cooling System
- High Speed Internet
- Cable TV Available
Community Details
- No Home Owners Association
- Centaur Village And Resub Subdivision
Listing and Financial Details
- Assessor Parcel Number R0063997
Ownership History
Purchase Details
Home Financials for this Owner
Home Financials are based on the most recent Mortgage that was taken out on this home.Purchase Details
Home Financials for this Owner
Home Financials are based on the most recent Mortgage that was taken out on this home.Purchase Details
Home Financials for this Owner
Home Financials are based on the most recent Mortgage that was taken out on this home.Purchase Details
Home Financials for this Owner
Home Financials are based on the most recent Mortgage that was taken out on this home.Purchase Details
Home Financials for this Owner
Home Financials are based on the most recent Mortgage that was taken out on this home.Purchase Details
Home Financials for this Owner
Home Financials are based on the most recent Mortgage that was taken out on this home.Purchase Details
Home Financials for this Owner
Home Financials are based on the most recent Mortgage that was taken out on this home.Purchase Details
Home Financials for this Owner
Home Financials are based on the most recent Mortgage that was taken out on this home.Purchase Details
Purchase Details
Similar Homes in Lafayette, CO
Home Values in the Area
Average Home Value in this Area
Purchase History
| Date | Type | Sale Price | Title Company |
|---|---|---|---|
| Special Warranty Deed | $675,000 | Fidelity National Title | |
| Warranty Deed | $550,000 | Fidelity National Title | |
| Warranty Deed | $550,000 | Fidelity National Title | |
| Warranty Deed | $423,000 | Land Title Guarantee Company | |
| Warranty Deed | $250,000 | None Available | |
| Interfamily Deed Transfer | -- | Land Title Guarantee Company | |
| Warranty Deed | $259,700 | -- | |
| Warranty Deed | $184,900 | Land Title | |
| Warranty Deed | $127,900 | -- | |
| Deed | -- | -- | |
| Deed | $46,000 | -- |
Mortgage History
| Date | Status | Loan Amount | Loan Type |
|---|---|---|---|
| Open | $540,000 | New Conventional | |
| Previous Owner | $441,000 | New Conventional | |
| Previous Owner | $441,000 | New Conventional | |
| Previous Owner | $393,300 | New Conventional | |
| Previous Owner | $394,250 | New Conventional | |
| Previous Owner | $34,000 | Future Advance Clause Open End Mortgage | |
| Previous Owner | $196,500 | New Conventional | |
| Previous Owner | $200,000 | Purchase Money Mortgage | |
| Previous Owner | $100,000 | Credit Line Revolving | |
| Previous Owner | $181,700 | Purchase Money Mortgage | |
| Previous Owner | $181,790 | No Value Available | |
| Previous Owner | $34,000 | Stand Alone Second | |
| Previous Owner | $170,000 | Unknown | |
| Previous Owner | $166,410 | No Value Available | |
| Previous Owner | $120,800 | FHA |
Property History
| Date | Event | Price | Change | Sq Ft Price |
|---|---|---|---|---|
| 06/28/2021 06/28/21 | Sold | $675,000 | +9.0% | $319 / Sq Ft |
| 06/03/2021 06/03/21 | For Sale | $619,000 | +12.5% | $292 / Sq Ft |
| 08/27/2020 08/27/20 | Off Market | $550,000 | -- | -- |
| 05/30/2019 05/30/19 | Sold | $550,000 | 0.0% | $260 / Sq Ft |
| 04/24/2019 04/24/19 | For Sale | $550,000 | +30.0% | $260 / Sq Ft |
| 01/28/2019 01/28/19 | Off Market | $423,000 | -- | -- |
| 04/18/2016 04/18/16 | Sold | $423,000 | +7.1% | $200 / Sq Ft |
| 03/19/2016 03/19/16 | Pending | -- | -- | -- |
| 03/10/2016 03/10/16 | For Sale | $395,000 | -- | $186 / Sq Ft |
Tax History Compared to Growth
Tax History
| Year | Tax Paid | Tax Assessment Tax Assessment Total Assessment is a certain percentage of the fair market value that is determined by local assessors to be the total taxable value of land and additions on the property. | Land | Improvement |
|---|---|---|---|---|
| 2025 | $4,011 | $44,238 | $17,069 | $27,169 |
| 2024 | $4,011 | $44,238 | $17,069 | $27,169 |
| 2023 | $3,942 | $45,265 | $17,072 | $31,879 |
| 2022 | $3,282 | $34,938 | $13,330 | $21,608 |
| 2021 | $3,246 | $35,943 | $13,714 | $22,229 |
| 2020 | $3,014 | $32,976 | $11,011 | $21,965 |
| 2019 | $2,972 | $32,976 | $11,011 | $21,965 |
| 2018 | $2,728 | $29,887 | $10,512 | $19,375 |
| 2017 | $2,657 | $33,042 | $11,622 | $21,420 |
| 2016 | $2,315 | $25,218 | $8,438 | $16,780 |
| 2015 | $2,170 | $21,190 | $5,572 | $15,618 |
| 2014 | $1,832 | $21,190 | $5,572 | $15,618 |
Agents Affiliated with this Home
-
Bruce Drogsvold

Seller's Agent in 2021
Bruce Drogsvold
WK Real Estate
(303) 579-1627
31 Total Sales
-
A
Buyer's Agent in 2021
Ande Rice
8z Real Estate
-
Stewart Ward

Seller's Agent in 2019
Stewart Ward
Compass - Boulder
(303) 704-7774
45 Total Sales
-
Jeffrey Gazaway

Seller's Agent in 2016
Jeffrey Gazaway
RE/MAX
(303) 579-1617
31 Total Sales
Map
Source: IRES MLS
MLS Number: 942009
APN: 1575091-02-003
- 1435 Agape Way
- 1714 Zeus Dr
- 1707 Ostia Cir Unit 46
- 1634 Centaur Cir
- 1117 Elysian Field Dr Unit B
- 1112 Elysian Field Dr Unit E
- 1111 Elysian Field Dr Unit D
- 1100 Bacchus Dr Unit A
- 1415 Bacchus Dr Unit D9
- 1711 Cato Cir Unit 21
- 1902 Pioneer Cir
- 1900 Chalcis Dr Unit 42B
- 1245 Ceres Dr
- 1863 Pioneer Cir
- 1304 Ceres Dr
- 759 Old Wagon Trail Cir
- 1287 Doric Dr
- 1998 Foxtail Ln Unit B
- 1289 Doric Dr
- 2004 Foxtail Ln Unit B
