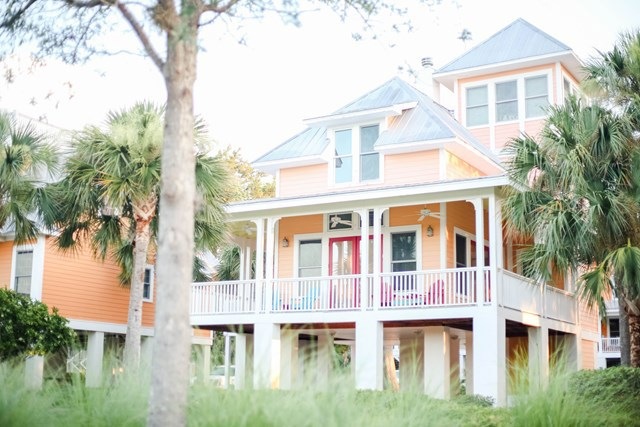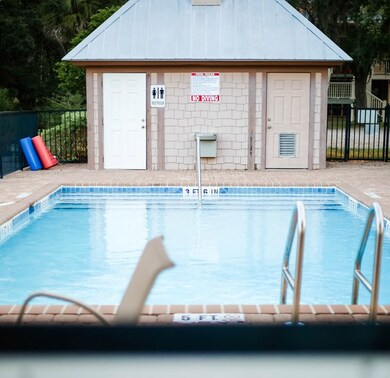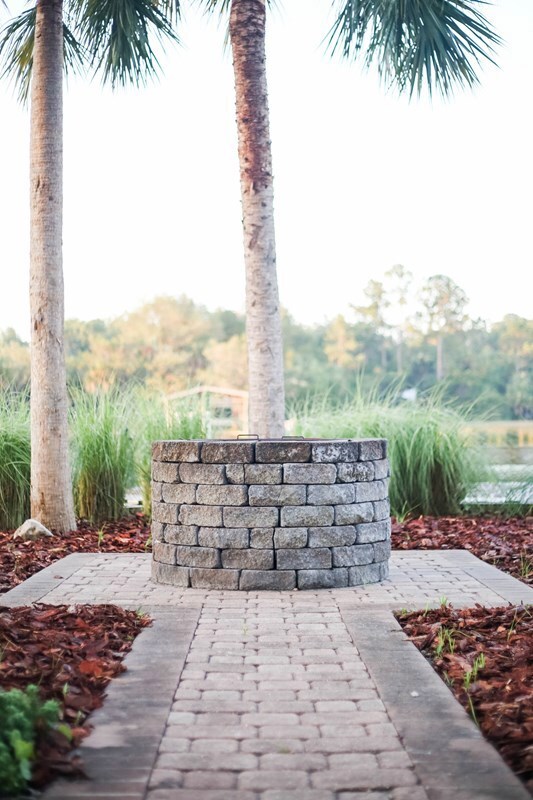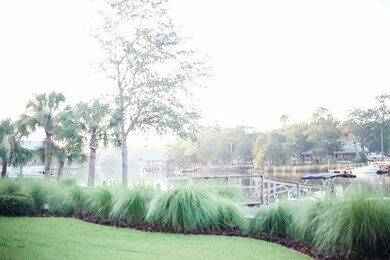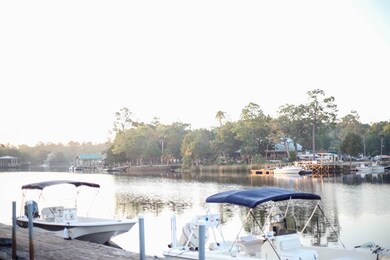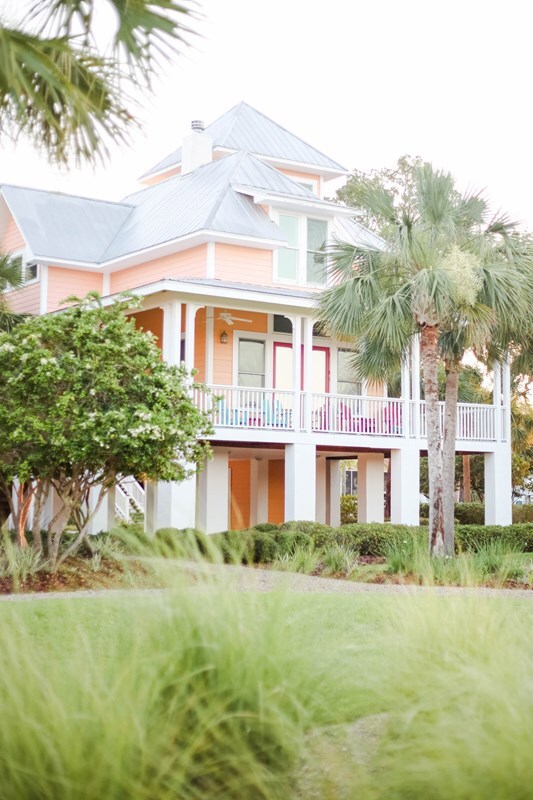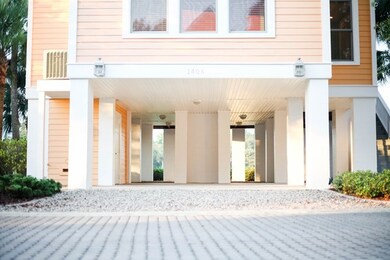
Estimated Value: $408,000 - $720,000
Highlights
- Floating Dock
- Boat Ramp
- River Front
- Steinhatchee School Rated A-
- In Ground Pool
- Wood Flooring
About This Home
As of June 2018Luxury Waterfront Home For Sale in Steinhatchee, FL. Located in the coveted Rivergate community, which offers an array of recreational amenities including a pool, boat ramp and floating dock for boating and fishing enthusiasts, this meticulously maintained 2BR/2.5BA home is being offered fully furnished with all the designer's touches. The home features quality finishes such as Australian Cypress hardwood flooring and stainless steel appliances. For those that like to entertain, the living room, with its gracious limestone, gas-burning fireplace and cathedral ceiling, provides a sophisticated yet inviting area that opens up to a covered porch overlooking the Steinhatchee River giving way to an exquisite waterfront view and tranquil setting.
Last Listed By
Hatcher Realty Services, Inc. Steinhatchee Brokerage Phone: 3524985513 License #3020046 Listed on: 07/24/2017
Home Details
Home Type
- Single Family
Est. Annual Taxes
- $4,747
Year Built
- Built in 2006
Lot Details
- 6,970 Sq Ft Lot
- River Front
- Property fronts a private road
- Landscaped
- Level Lot
- Irregular Lot
HOA Fees
- $250 Monthly HOA Fees
Home Design
- Pillar, Post or Pier Foundation
- Frame Construction
- Metal Roof
- HardiePlank Type
Interior Spaces
- 1,460 Sq Ft Home
- 2-Story Property
- Wet Bar
- Furnished
- Bookcases
- Bar Fridge
- Beamed Ceilings
- High Ceiling
- Ceiling Fan
- Raised Hearth
- Stone Fireplace
- Gas Fireplace
- Double Pane Windows
- Blinds
- Double Door Entry
- French Doors
- Water Views
Kitchen
- Electric Range
- Dishwasher
- Laminate Countertops
- Disposal
Flooring
- Wood
- Carpet
Bedrooms and Bathrooms
- 2 Bedrooms
- Walk-In Closet
- Secondary Bathroom Jetted Tub
- Spa Bath
Laundry
- Laundry Room
- Laundry on main level
- Electric Dryer
- Washer
Home Security
- Alarm System
- Fire and Smoke Detector
Parking
- Tuck Under Parking
- Gravel Driveway
- Open Parking
Accessible Home Design
- Accessible Full Bathroom
- Accessible Bedroom
Pool
- In Ground Pool
- Spa
Outdoor Features
- River Access
- Rip-Rap
- Boat Ramp
- Floating Dock
- Exterior Lighting
- Porch
Location
- In Flood Plain
Utilities
- Central Air
- Heat Pump System
- Underground Utilities
- Liquid Propane Gas Water Heater
- Satellite Dish
Listing and Financial Details
- Assessor Parcel Number 09596795
Community Details
Overview
- Palm Heights Subdivision
- The community has rules related to covenants, conditions, and restrictions
Recreation
- Community Boardwalk
- Community Pool
Ownership History
Purchase Details
Home Financials for this Owner
Home Financials are based on the most recent Mortgage that was taken out on this home.Purchase Details
Home Financials for this Owner
Home Financials are based on the most recent Mortgage that was taken out on this home.Similar Homes in Perry, FL
Home Values in the Area
Average Home Value in this Area
Purchase History
| Date | Buyer | Sale Price | Title Company |
|---|---|---|---|
| Nelson John L | $415,000 | Bankers Title | |
| Golant Stephen M | $598,300 | Attorney |
Mortgage History
| Date | Status | Borrower | Loan Amount |
|---|---|---|---|
| Open | Nelson John L | $234,400 | |
| Closed | Nelson John L | $344,250 | |
| Previous Owner | Golant Stephen M | $240,000 | |
| Previous Owner | Golant Stephen M | $294,290 |
Property History
| Date | Event | Price | Change | Sq Ft Price |
|---|---|---|---|---|
| 06/08/2018 06/08/18 | Sold | $415,000 | -3.5% | $284 / Sq Ft |
| 05/09/2018 05/09/18 | Pending | -- | -- | -- |
| 07/24/2017 07/24/17 | For Sale | $430,000 | -- | $295 / Sq Ft |
Tax History Compared to Growth
Tax History
| Year | Tax Paid | Tax Assessment Tax Assessment Total Assessment is a certain percentage of the fair market value that is determined by local assessors to be the total taxable value of land and additions on the property. | Land | Improvement |
|---|---|---|---|---|
| 2024 | $6,914 | $500,380 | $220,000 | $280,380 |
| 2023 | $6,914 | $442,500 | $0 | $0 |
| 2022 | $6,465 | $482,800 | $200,000 | $282,800 |
| 2021 | $5,667 | $377,980 | $200,000 | $177,980 |
| 2020 | $5,123 | $332,470 | $180,000 | $152,470 |
| 2019 | $5,239 | $334,380 | $180,000 | $154,380 |
| 2018 | $4,575 | $286,740 | $135,000 | $151,740 |
| 2017 | $4,642 | $288,590 | $135,000 | $153,590 |
| 2016 | $4,747 | $290,440 | $135,000 | $155,440 |
| 2015 | $4,667 | $292,290 | $135,000 | $157,290 |
| 2014 | -- | $293,661 | $0 | $0 |
Agents Affiliated with this Home
-
Dewey Hatcher

Seller's Agent in 2018
Dewey Hatcher
Hatcher Realty Services, Inc. Steinhatchee
(352) 535-5970
562 Total Sales
Map
Source: Dixie Gilchrist Levy Counties Board of REALTORS®
MLS Number: 774200
APN: 25-09-09-09596-795
- 1405 Magnolia Dr
- Lot 6&7 SE Palm St
- 1514 Riverside Dr
- 1208 Summer Pointe Ln
- 1606 3rd Ave SE
- 1605 SE 3rd Ave
- 1602 SE Second Ave
- 148 SW 827th St
- 1602 2nd Ave S
- 216 12th St E
- 207 Granger Rd SE
- 37 SW 877th St
- 0 SW 869th Loop
- 1016 Riverside Dr
- 33 SW 877th St
- 115 SW 279th Ave
- 67 SW 283rd Ave
- 111 SW 285th Ave
- 00 SW 879th St Unit 58
- 00 SW 879th St Unit 57
- 1406 Magnolia Dr
- 1404 Magnolia Dr
- 1408 Magnolia Dr
- 1402 Magnolia Dr SE
- 1410 Magnolia Dr SE
- 1410 NE Magnolia
- 1410 Magnolia Dr S
- 1407 Magnolia Dr SE
- 1412 Magnolia Dr
- 1412 Magnolia Dr
- 1411 Magnolia Dr SE
- 1401 Magnolia Dr S
- 1401 Magnolia Dr
- 1414 Magnolia Dr SE
- 1419 Magnolia Dr
- 1418 SE Magnolia
- 1501 Canal Drive South E
- 1508 Riverside Dr
- 1402 Riverside Dr SE
- 1401 Riverside Dr
