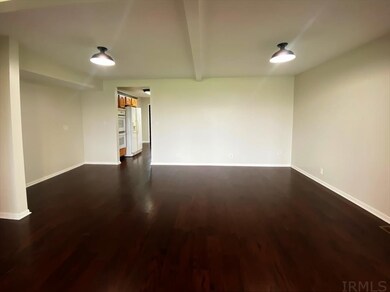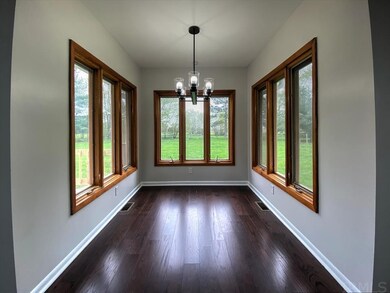
1406 N 800 E Greentown, IN 46936
Highlights
- Cathedral Ceiling
- 2 Car Attached Garage
- Tile Flooring
- Stone Countertops
- Eat-In Kitchen
- Forced Air Heating System
About This Home
As of July 2022Welcome home to this beautiful country home on almost 2 acres. This home has been completely remodeled inside. Huge updated kitchen with beautiful granite countertops, breakfast nook & crown molding. Three family room/ living rooms for all your entertaining. One with a wood burning fire place, all new flooring, paint and fixtures. A large master bedroom with walk-in closet, private updated bath, cathedral ceilings and so much more. This property includes almost 2 rolling s acres with a newer deck and gazebo for warm summer nights. All this plus an over sized 2 car attached garage. Realtor has interest.
Home Details
Home Type
- Single Family
Est. Annual Taxes
- $759
Year Built
- Built in 1970
Lot Details
- 1.87 Acre Lot
- Lot Dimensions are 130 x 620
- Rural Setting
- Partially Fenced Property
- Level Lot
Parking
- 2 Car Attached Garage
- Heated Garage
- Gravel Driveway
Home Design
- Tri-Level Property
- Slab Foundation
- Shingle Roof
- Stone Exterior Construction
- Vinyl Construction Material
Interior Spaces
- 2,756 Sq Ft Home
- Cathedral Ceiling
- Ceiling Fan
- Living Room with Fireplace
- Fire and Smoke Detector
- Laundry on main level
Kitchen
- Eat-In Kitchen
- Stone Countertops
Flooring
- Carpet
- Laminate
- Tile
Bedrooms and Bathrooms
- 3 Bedrooms
- Separate Shower
Basement
- 1 Bathroom in Basement
- Crawl Space
Schools
- Eastern Elementary School
- Eastern Junior/Senior High Middle School
- Eastern Junior/Senior High School
Utilities
- Forced Air Heating System
- Heat Pump System
- Private Company Owned Well
- Well
- Septic System
Listing and Financial Details
- Assessor Parcel Number 34-05-28-300-008.000-011
Ownership History
Purchase Details
Home Financials for this Owner
Home Financials are based on the most recent Mortgage that was taken out on this home.Purchase Details
Purchase Details
Home Financials for this Owner
Home Financials are based on the most recent Mortgage that was taken out on this home.Purchase Details
Purchase Details
Home Financials for this Owner
Home Financials are based on the most recent Mortgage that was taken out on this home.Similar Homes in Greentown, IN
Home Values in the Area
Average Home Value in this Area
Purchase History
| Date | Type | Sale Price | Title Company |
|---|---|---|---|
| Warranty Deed | $278,800 | Klatch Louis | |
| Deed | $89,900 | Metropolitan Title | |
| Sheriffs Deed | $85,200 | Shapiro, Van Ess, Phillips & B | |
| Deed | $111,400 | Metropolitan Title | |
| Warranty Deed | $110,000 | Klatch Louis |
Mortgage History
| Date | Status | Loan Amount | Loan Type |
|---|---|---|---|
| Open | $220,800 | New Conventional |
Property History
| Date | Event | Price | Change | Sq Ft Price |
|---|---|---|---|---|
| 05/31/2025 05/31/25 | For Sale | $325,000 | +16.6% | $118 / Sq Ft |
| 07/01/2022 07/01/22 | Sold | $278,800 | -3.8% | $101 / Sq Ft |
| 06/14/2022 06/14/22 | Pending | -- | -- | -- |
| 06/14/2022 06/14/22 | For Sale | $289,900 | +4.0% | $105 / Sq Ft |
| 05/11/2022 05/11/22 | Off Market | $278,800 | -- | -- |
| 05/11/2022 05/11/22 | Pending | -- | -- | -- |
| 05/05/2022 05/05/22 | For Sale | $289,900 | +205.2% | $105 / Sq Ft |
| 03/01/2016 03/01/16 | Sold | $95,000 | +29.1% | $43 / Sq Ft |
| 01/26/2016 01/26/16 | Pending | -- | -- | -- |
| 01/25/2016 01/25/16 | Sold | $73,603 | -18.1% | $42 / Sq Ft |
| 01/25/2016 01/25/16 | For Sale | $89,900 | +62.9% | $41 / Sq Ft |
| 12/17/2015 12/17/15 | Pending | -- | -- | -- |
| 12/14/2015 12/14/15 | For Sale | $55,200 | -50.4% | $31 / Sq Ft |
| 06/21/2013 06/21/13 | Sold | $111,400 | -14.2% | $51 / Sq Ft |
| 06/14/2013 06/14/13 | Pending | -- | -- | -- |
| 04/16/2013 04/16/13 | For Sale | $129,900 | -- | $59 / Sq Ft |
Tax History Compared to Growth
Tax History
| Year | Tax Paid | Tax Assessment Tax Assessment Total Assessment is a certain percentage of the fair market value that is determined by local assessors to be the total taxable value of land and additions on the property. | Land | Improvement |
|---|---|---|---|---|
| 2024 | $1,850 | $243,200 | $35,500 | $207,700 |
| 2022 | $1,716 | $186,100 | $35,500 | $150,600 |
| 2021 | $728 | $163,800 | $32,200 | $131,600 |
| 2020 | $606 | $156,100 | $32,200 | $123,900 |
| 2019 | $580 | $156,100 | $32,200 | $123,900 |
| 2018 | $605 | $144,900 | $32,200 | $112,700 |
| 2017 | $458 | $134,800 | $27,700 | $107,100 |
| 2016 | $358 | $128,300 | $27,700 | $100,600 |
| 2014 | $700 | $112,000 | $27,700 | $84,300 |
| 2013 | $792 | $119,000 | $27,700 | $91,300 |
Agents Affiliated with this Home
-
Jennifer Jack
J
Seller's Agent in 2025
Jennifer Jack
Custom Moves Real Estate
(765) 437-2985
13 Total Sales
-
Gina Key

Seller's Agent in 2022
Gina Key
The Hardie Group
(765) 210-9275
1,012 Total Sales
-
Nicci Perkins

Buyer's Agent in 2022
Nicci Perkins
Custom Moves Real Estate
(765) 271-9088
106 Total Sales
-
J
Buyer's Agent in 2013
Joyce Lytle
Lytle, REALTORS
Map
Source: Indiana Regional MLS
MLS Number: 202216573
APN: 34-05-28-300-003.000-011






