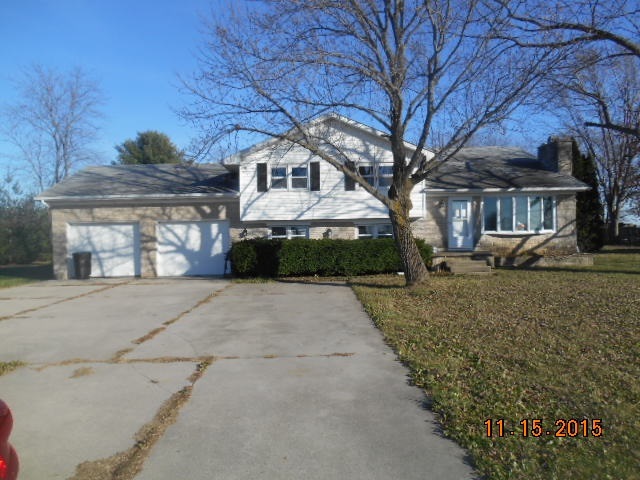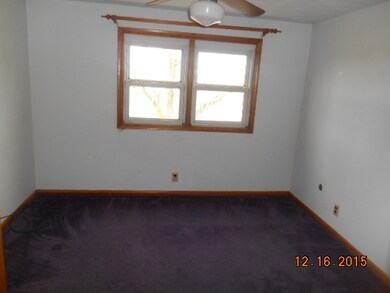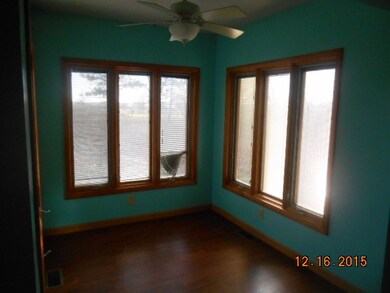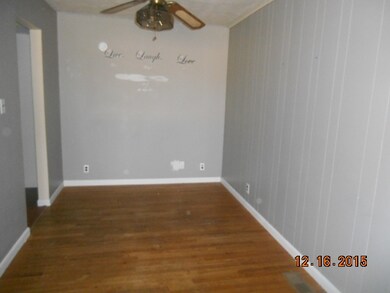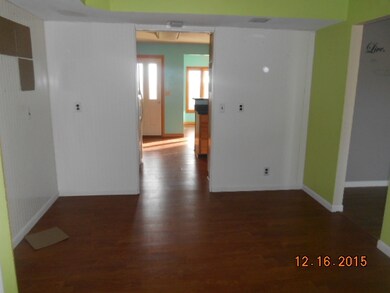
1406 N 800 E Greentown, IN 46936
3
Beds
2.5
Baths
1,773
Sq Ft
1.88
Acres
Highlights
- Wood Flooring
- 2 Car Attached Garage
- Bathtub with Shower
- Porch
- Eat-In Kitchen
- Kitchen Island
About This Home
As of July 2022Spacious tri-level in Eastern School district. Extra large master bedroom with large walk in closet. Beautifully remodeled kitchen with lots of cabinets and a breakfast bar. There is also a cozy breakfast nook that overlooks the lovely back yard. Hot Blast Wood burning stove supplements the Electric heat pump and wood burning fireplace in living room. Newer central air and 2 car attached garage.
Home Details
Home Type
- Single Family
Est. Annual Taxes
- $714
Year Built
- Built in 1970
Lot Details
- 1.88 Acre Lot
- Lot Dimensions are 131 x 621
- Rural Setting
- Level Lot
Parking
- 2 Car Attached Garage
- Driveway
Home Design
- Tri-Level Property
- Shingle Roof
- Stone Exterior Construction
- Vinyl Construction Material
Interior Spaces
- Wood Burning Fireplace
- Self Contained Fireplace Unit Or Insert
- Living Room with Fireplace
- Electric Dryer Hookup
Kitchen
- Eat-In Kitchen
- Breakfast Bar
- Kitchen Island
- Laminate Countertops
- Disposal
Flooring
- Wood
- Carpet
- Laminate
- Vinyl
Bedrooms and Bathrooms
- 3 Bedrooms
- Bathtub with Shower
- Separate Shower
Attic
- Storage In Attic
- Pull Down Stairs to Attic
Partially Finished Basement
- 1 Bathroom in Basement
- 1 Bedroom in Basement
- Crawl Space
Outdoor Features
- Porch
Utilities
- Central Air
- Radiant Ceiling
- Heat Pump System
- Heating System Uses Wood
- Private Company Owned Well
- Well
- Septic System
Listing and Financial Details
- Assessor Parcel Number 34-05-28-300-003.000-011
Map
Create a Home Valuation Report for This Property
The Home Valuation Report is an in-depth analysis detailing your home's value as well as a comparison with similar homes in the area
Home Values in the Area
Average Home Value in this Area
Property History
| Date | Event | Price | Change | Sq Ft Price |
|---|---|---|---|---|
| 07/01/2022 07/01/22 | Sold | $278,800 | -3.8% | $101 / Sq Ft |
| 06/14/2022 06/14/22 | Pending | -- | -- | -- |
| 06/14/2022 06/14/22 | For Sale | $289,900 | +4.0% | $105 / Sq Ft |
| 05/11/2022 05/11/22 | Off Market | $278,800 | -- | -- |
| 05/11/2022 05/11/22 | Pending | -- | -- | -- |
| 05/05/2022 05/05/22 | For Sale | $289,900 | +205.2% | $105 / Sq Ft |
| 03/01/2016 03/01/16 | Sold | $95,000 | +29.1% | $43 / Sq Ft |
| 01/26/2016 01/26/16 | Pending | -- | -- | -- |
| 01/25/2016 01/25/16 | Sold | $73,603 | -18.1% | $42 / Sq Ft |
| 01/25/2016 01/25/16 | For Sale | $89,900 | +62.9% | $41 / Sq Ft |
| 12/17/2015 12/17/15 | Pending | -- | -- | -- |
| 12/14/2015 12/14/15 | For Sale | $55,200 | -50.4% | $31 / Sq Ft |
| 06/21/2013 06/21/13 | Sold | $111,400 | -14.2% | $51 / Sq Ft |
| 06/14/2013 06/14/13 | Pending | -- | -- | -- |
| 04/16/2013 04/16/13 | For Sale | $129,900 | -- | $59 / Sq Ft |
Source: Indiana Regional MLS
Similar Home in Greentown, IN
Source: Indiana Regional MLS
MLS Number: 201555850
APN: 34-05-28-300-003.000-011
Nearby Homes
- 750 E 100 N
- 1983 N 750 E
- 511 N Washington St
- 419 N Indiana St
- 624 E Main St
- 709 E Main St
- 9638 E 00 North S
- 1121 Blue Jay Dr
- 526 Holiday Ct
- 416 S Maple St
- 603 S Maple St
- 1009 Eastcrest Dr
- 9028 Deer Creek Rd
- 6147 Cloverdale Dr
- 10781 E 100 N
- 9574 E 400 N
- 71 S 1100 E
- 8402 E 200 S
- 907 Hillsdale Dr
- 400 Ridge Rd
