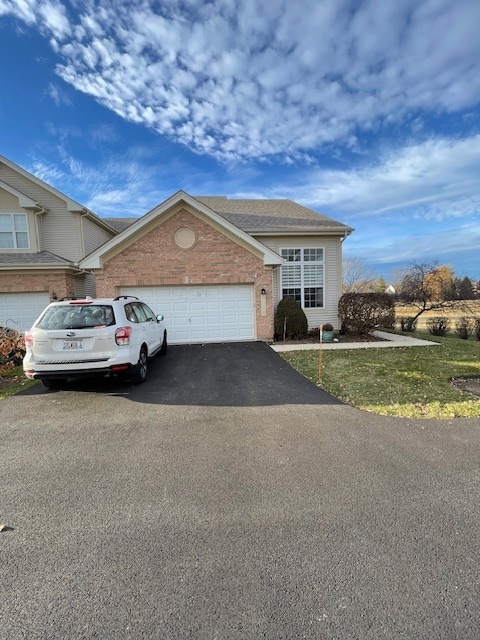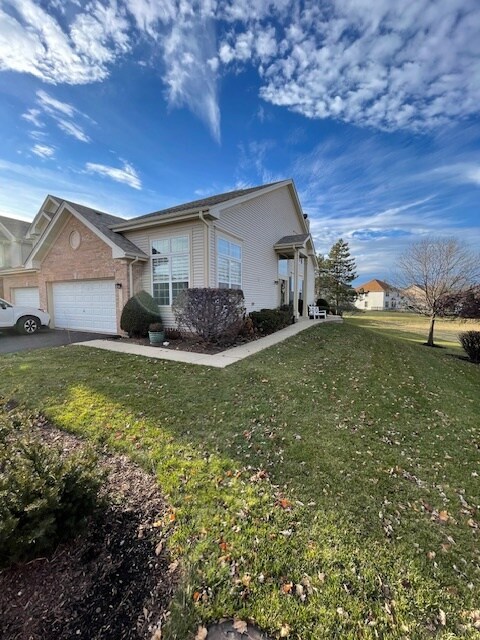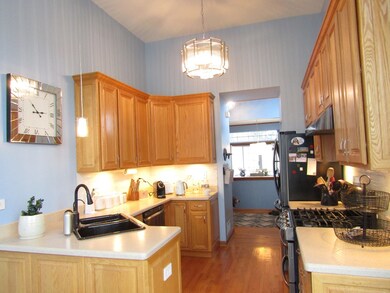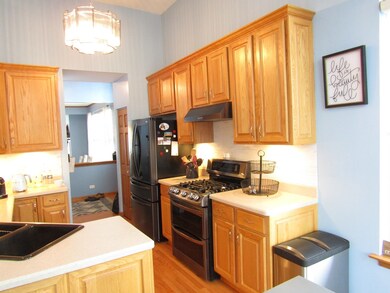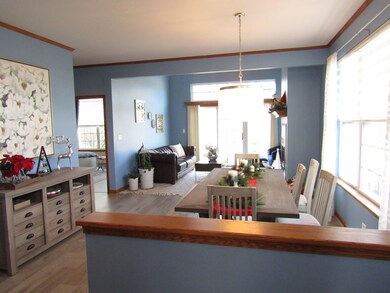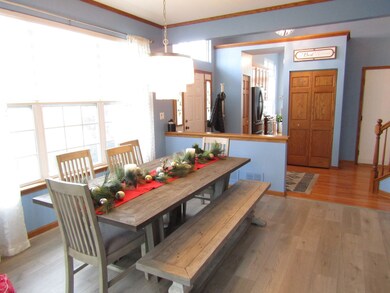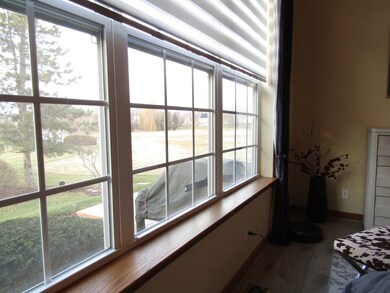
1406 Quincy Bridge Ct Unit 24 Bartlett, IL 60103
South Tri Village NeighborhoodHighlights
- Recreation Room
- Vaulted Ceiling
- Main Floor Bedroom
- Wayne Elementary School Rated 9+
- Wood Flooring
- End Unit
About This Home
As of January 2024Beautiful bright end unit townhome with first floor master bedroom and walk in closet. First floor offers new hardwood floors in living room, dining room, and master bedroom. Kitchen with new appliances, 43" cabinets and eating area. Home is freshly painted with new light fixtures, window treatments, updated bathrooms, new water heater, roof is 5 years old. Living room with high ceilings and wood burning gas log fireplace. 2nd floor 1 bedroom with private bathroom plus good sized loft which can be used as an office. Full finished basement plus crawl space. 2 car attached garage. This unit has beautiful views. Lots of storage. Read to move in. Good schools and very convenient location. A must see!
Last Agent to Sell the Property
Hometown Real Estate Group LLC License #475141363 Listed on: 12/18/2023

Townhouse Details
Home Type
- Townhome
Est. Annual Taxes
- $7,469
Year Built
- Built in 2002
Lot Details
- Lot Dimensions are 96x24x117x62
- End Unit
- Cul-De-Sac
HOA Fees
- $308 Monthly HOA Fees
Parking
- 2 Car Attached Garage
- Garage Transmitter
- Garage Door Opener
- Driveway
- Parking Included in Price
Home Design
- Asphalt Roof
- Concrete Perimeter Foundation
Interior Spaces
- 1,741 Sq Ft Home
- 2-Story Property
- Dry Bar
- Vaulted Ceiling
- Ceiling Fan
- Wood Burning Fireplace
- Fireplace With Gas Starter
- Living Room with Fireplace
- Breakfast Room
- Formal Dining Room
- Recreation Room
- Loft
- Wood Flooring
Kitchen
- Range
- Microwave
- Dishwasher
- Disposal
Bedrooms and Bathrooms
- 2 Bedrooms
- 2 Potential Bedrooms
- Main Floor Bedroom
- Walk-In Closet
- Bathroom on Main Level
- Garden Bath
- Separate Shower
Laundry
- Laundry on main level
- Dryer
- Washer
- Sink Near Laundry
Finished Basement
- Basement Fills Entire Space Under The House
- Sump Pump
Home Security
Outdoor Features
- Stamped Concrete Patio
Schools
- Wayne Elementary School
- Kenyon Woods Middle School
- South Elgin High School
Utilities
- Forced Air Heating and Cooling System
- Humidifier
- Heating System Uses Natural Gas
- Water Softener is Owned
Listing and Financial Details
- Homeowner Tax Exemptions
Community Details
Overview
- Association fees include insurance, exterior maintenance, lawn care, snow removal
- 4 Units
- Office Association, Phone Number (630) 748-8310
- Brentwood Subdivision
- Property managed by Advocate
Recreation
- Park
- Bike Trail
Pet Policy
- Pets up to 100 lbs
- Dogs and Cats Allowed
Security
- Carbon Monoxide Detectors
Ownership History
Purchase Details
Home Financials for this Owner
Home Financials are based on the most recent Mortgage that was taken out on this home.Purchase Details
Home Financials for this Owner
Home Financials are based on the most recent Mortgage that was taken out on this home.Purchase Details
Purchase Details
Home Financials for this Owner
Home Financials are based on the most recent Mortgage that was taken out on this home.Similar Homes in the area
Home Values in the Area
Average Home Value in this Area
Purchase History
| Date | Type | Sale Price | Title Company |
|---|---|---|---|
| Warranty Deed | $350,000 | Altima Title | |
| Deed | $256,000 | Chicago Title | |
| Interfamily Deed Transfer | -- | None Available | |
| Warranty Deed | $267,500 | Ctic |
Mortgage History
| Date | Status | Loan Amount | Loan Type |
|---|---|---|---|
| Previous Owner | $204,800 | New Conventional | |
| Previous Owner | $146,000 | New Conventional | |
| Previous Owner | $70,000 | Credit Line Revolving | |
| Previous Owner | $25,000 | Stand Alone Second | |
| Previous Owner | $213,700 | Purchase Money Mortgage |
Property History
| Date | Event | Price | Change | Sq Ft Price |
|---|---|---|---|---|
| 01/16/2024 01/16/24 | Sold | $350,000 | -4.1% | $201 / Sq Ft |
| 12/21/2023 12/21/23 | Pending | -- | -- | -- |
| 12/18/2023 12/18/23 | For Sale | $365,000 | +42.6% | $210 / Sq Ft |
| 05/15/2020 05/15/20 | Sold | $256,000 | -1.5% | $147 / Sq Ft |
| 03/28/2020 03/28/20 | Pending | -- | -- | -- |
| 03/24/2020 03/24/20 | Price Changed | $260,000 | -1.9% | $149 / Sq Ft |
| 02/09/2020 02/09/20 | For Sale | $265,000 | -- | $152 / Sq Ft |
Tax History Compared to Growth
Tax History
| Year | Tax Paid | Tax Assessment Tax Assessment Total Assessment is a certain percentage of the fair market value that is determined by local assessors to be the total taxable value of land and additions on the property. | Land | Improvement |
|---|---|---|---|---|
| 2023 | $7,453 | $98,430 | $17,830 | $80,600 |
| 2022 | $7,470 | $91,480 | $16,570 | $74,910 |
| 2021 | $7,251 | $86,840 | $15,730 | $71,110 |
| 2020 | $7,117 | $89,720 | $16,590 | $73,130 |
| 2019 | $7,001 | $86,520 | $16,000 | $70,520 |
| 2018 | $7,110 | $85,350 | $15,780 | $69,570 |
| 2017 | $6,884 | $81,950 | $15,150 | $66,800 |
| 2016 | $6,724 | $78,280 | $14,470 | $63,810 |
| 2015 | $6,675 | $74,100 | $13,700 | $60,400 |
| 2014 | $5,845 | $68,780 | $12,710 | $56,070 |
| 2013 | $7,227 | $67,070 | $12,390 | $54,680 |
Agents Affiliated with this Home
-
S
Seller's Agent in 2024
Stanislaw Noga
Hometown Real Estate Group LLC
(708) 369-9047
4 in this area
33 Total Sales
-

Buyer's Agent in 2024
Noreen Plaga
The McDonald Group
(630) 479-7430
1 in this area
86 Total Sales
-

Seller's Agent in 2020
Kimberly Grant
john greene Realtor
(630) 251-4244
1 in this area
299 Total Sales
Map
Source: Midwest Real Estate Data (MRED)
MLS Number: 11948555
APN: 01-16-203-069
- 1450 Anvil Ct
- 1542 Wood Creek Trail
- 1344 Saddlebrook Rd
- 1267 Churchill Rd
- 1151 Struckman Blvd
- 1184 Princeton Dr
- 1471 Canter Ln
- 1414 Saddleridge Place
- 29W725 Army Trail Rd
- 1460 Canter Ln
- 1024 Confederation Dr
- 4N707 White Oak Ln
- 1204 Driftwood Ln
- 4N694 Mountain Ash Dr
- 1201 Pinetree Ln
- 1157 Pinetree Ln
- 996 Congress Dr
- 30W201 Dean Ct
- 31W141 Army Trail Rd
- 4N671 Petersdorf Rd
