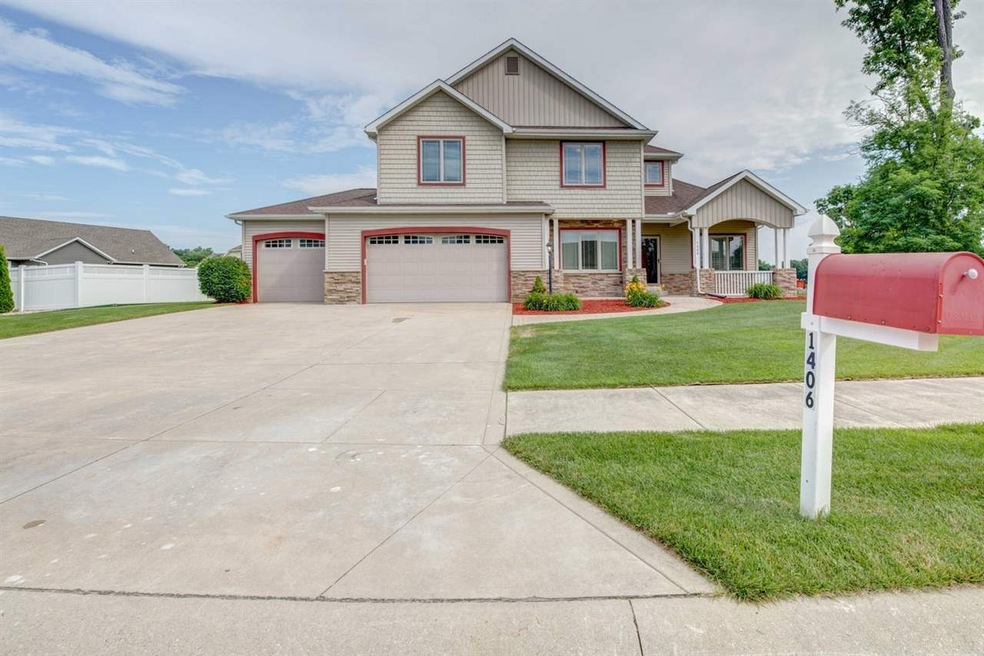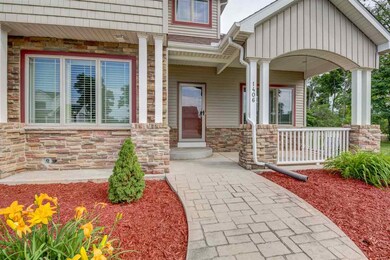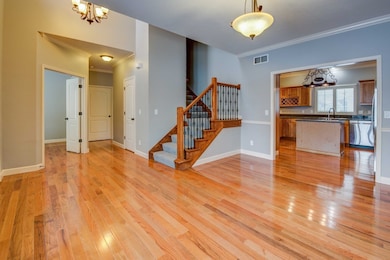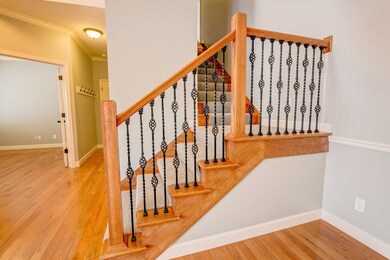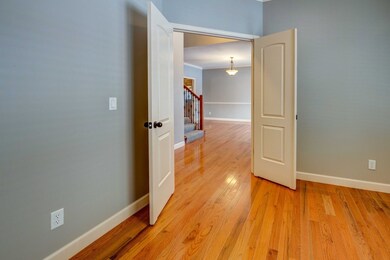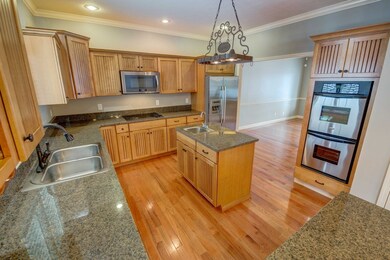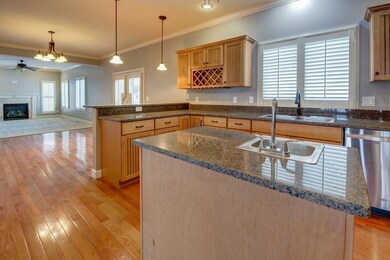
1406 River Cove Dr Osceola, IN 46561
Estimated Value: $618,000 - $757,000
Highlights
- Open Floorplan
- Traditional Architecture
- Wood Flooring
- Moran Elementary School Rated A-
- Backs to Open Ground
- Whirlpool Bathtub
About This Home
As of June 2019Priced $75,000 below an April 2018 appraisal, seller wants this SOLD! Seller offering $1500 fence allowance with acceptable offer. This custom built home is located in the upscale neighborhood of River Wood Landing along the St. Joseph river. With only 19 homes, this exclusive neighborhood is private yet only minutes away from award-winning PHM schools. HGTV has nothing on this gorgeous home which features hardwood floors, wood plantation blinds and an eat-in kitchen that has a prep sink in the island, lots of counter space and opens to both the formal dining room and the family room. You will love the elegant contrast of dark hardwood against lighter walls that reflects the natural light that streams in from the many windows throughout. The main level office makes working from home enjoyable yet you are only minutes away from major thoroughfares for an easy commute in any direction. One of the best features of this home is the second level laundry that is just steps away from all four bedrooms. With a cozy front porch, a large stamped concrete patio and a sunny yard that is cared for by the HOA, you have plenty of space inside or out to relax instead of doing yardwork. Since you don't need lawn tools (or a shovel), you can fill that 3-car garage with cars and toys instead. With a finished lower level that includes another full bath, you have three finished levels to create the home of your dreams. Freshly painted and cleaned with new carpet, this home is move-in ready and just waiting for you so call today!
Last Buyer's Agent
Christine Gump
Howard Hanna SB Real Estate
Home Details
Home Type
- Single Family
Est. Annual Taxes
- $4,222
Year Built
- Built in 2008
Lot Details
- 0.31 Acre Lot
- Lot Dimensions are 114x120
- Backs to Open Ground
- Landscaped
- Level Lot
- Irrigation
HOA Fees
- $170 Monthly HOA Fees
Parking
- 3 Car Attached Garage
- Garage Door Opener
Home Design
- Traditional Architecture
- Poured Concrete
- Shingle Roof
- Asphalt Roof
- Stone Exterior Construction
- Vinyl Construction Material
Interior Spaces
- 2-Story Property
- Open Floorplan
- Crown Molding
- Gas Log Fireplace
- Formal Dining Room
- Home Security System
Kitchen
- Eat-In Kitchen
- Kitchen Island
- Solid Surface Countertops
Flooring
- Wood
- Carpet
- Tile
Bedrooms and Bathrooms
- 4 Bedrooms
- En-Suite Primary Bedroom
- Walk-In Closet
- Double Vanity
- Whirlpool Bathtub
Partially Finished Basement
- Basement Fills Entire Space Under The House
- 1 Bathroom in Basement
- 2 Bedrooms in Basement
Utilities
- Forced Air Heating and Cooling System
- Heating System Uses Gas
Additional Features
- Covered patio or porch
- Suburban Location
Listing and Financial Details
- Home warranty included in the sale of the property
- Assessor Parcel Number 71-10-08-177-035.000-030
Ownership History
Purchase Details
Home Financials for this Owner
Home Financials are based on the most recent Mortgage that was taken out on this home.Purchase Details
Home Financials for this Owner
Home Financials are based on the most recent Mortgage that was taken out on this home.Similar Homes in Osceola, IN
Home Values in the Area
Average Home Value in this Area
Purchase History
| Date | Buyer | Sale Price | Title Company |
|---|---|---|---|
| Smith Timothy A | $323,510 | Metropolitan Title | |
| Hart David J | -- | Metropolitan Title In Llc |
Mortgage History
| Date | Status | Borrower | Loan Amount |
|---|---|---|---|
| Open | Smith Timothy A | $79,500 | |
| Open | Smith Timothy A | $339,000 | |
| Closed | Smith Timothy A | $332,340 | |
| Closed | Smith Timothy A | $332,340 | |
| Closed | Smith Timothy A | $320,307 | |
| Closed | Smith Timothy A | $320,307 | |
| Previous Owner | Hart David J | $316,106 | |
| Previous Owner | Hart David J | $336,000 | |
| Previous Owner | Hart David J | $340,050 | |
| Previous Owner | Hart David J | $347,200 |
Property History
| Date | Event | Price | Change | Sq Ft Price |
|---|---|---|---|---|
| 06/21/2019 06/21/19 | Sold | $335,000 | -1.5% | $104 / Sq Ft |
| 05/22/2019 05/22/19 | Pending | -- | -- | -- |
| 04/08/2019 04/08/19 | Price Changed | $339,999 | -2.9% | $106 / Sq Ft |
| 03/05/2019 03/05/19 | Price Changed | $350,000 | -5.4% | $109 / Sq Ft |
| 02/01/2019 02/01/19 | For Sale | $369,900 | -- | $115 / Sq Ft |
Tax History Compared to Growth
Tax History
| Year | Tax Paid | Tax Assessment Tax Assessment Total Assessment is a certain percentage of the fair market value that is determined by local assessors to be the total taxable value of land and additions on the property. | Land | Improvement |
|---|---|---|---|---|
| 2024 | $5,975 | $597,500 | $63,000 | $534,500 |
| 2023 | $5,966 | $596,600 | $63,000 | $533,600 |
| 2022 | $5,928 | $592,800 | $63,000 | $529,800 |
| 2021 | $5,024 | $501,500 | $33,800 | $467,700 |
| 2020 | $4,753 | $474,400 | $31,500 | $442,900 |
| 2019 | $3,764 | $375,500 | $28,200 | $347,300 |
| 2018 | $7,855 | $373,000 | $26,100 | $346,900 |
| 2017 | $7,830 | $383,500 | $41,100 | $342,400 |
| 2016 | $6,913 | $330,100 | $36,900 | $293,200 |
| 2014 | $7,392 | $332,900 | $36,900 | $296,000 |
Agents Affiliated with this Home
-
Amy Reed

Seller's Agent in 2019
Amy Reed
Coldwell Banker Real Estate Group
(574) 315-4876
269 Total Sales
-
C
Buyer's Agent in 2019
Christine Gump
Howard Hanna SB Real Estate
Map
Source: Indiana Regional MLS
MLS Number: 201903475
APN: 71-10-08-177-035.000-030
- 512 Shepherds Cove Dr
- 501 Shepherds Cove Dr
- 1620 Sky Valley Ct
- 416 Champery Dr
- 1405 Angelfield Trail
- 56226 Tanglewood Ln
- 500 Sky Valley Ct
- 1409 Wilderness Tr
- 1401 Wilderness Tr
- 11270 Albany Ridge Dr
- 1617 Cobble Hills Dr
- 1635 Cobble Hills Dr
- 536 Garfield St
- 56144 Buckeye Rd
- VL Douglas - Lot 1 Bend
- 11544 Lincolnway
- 616 Misty Harbour Ct
- 55843 Rooster Ln
- 55780 Raintree Dr
- VL Jefferson Rd
- 1406 River Cove Dr
- Lot 6A River Cove Dr
- Lot 5A River Cove Dr
- Lot 3A River Cove Dr
- Lot 2A River Cove Dr
- Lot 32A River Cove Dr
- Lot 30A River Cove Dr
- Lot 29A River Cove Dr
- 1404 River Cove Dr
- 1404 River Cove Dr Unit 32
- 1408 River Cove Dr
- 1408 River Cove Dr Unit 30
- 1409 River Cove Dr
- 1411 River Cove Dr Unit 3
- Lot 17A Vistula Landing
- Lot 15A Vistula Landing
- Lot 16A Vistula Landing Dr
- Lot 22A Vistula Landing
- Lot 21A Vistula Landing
- Lot 20A Vistula Landing
