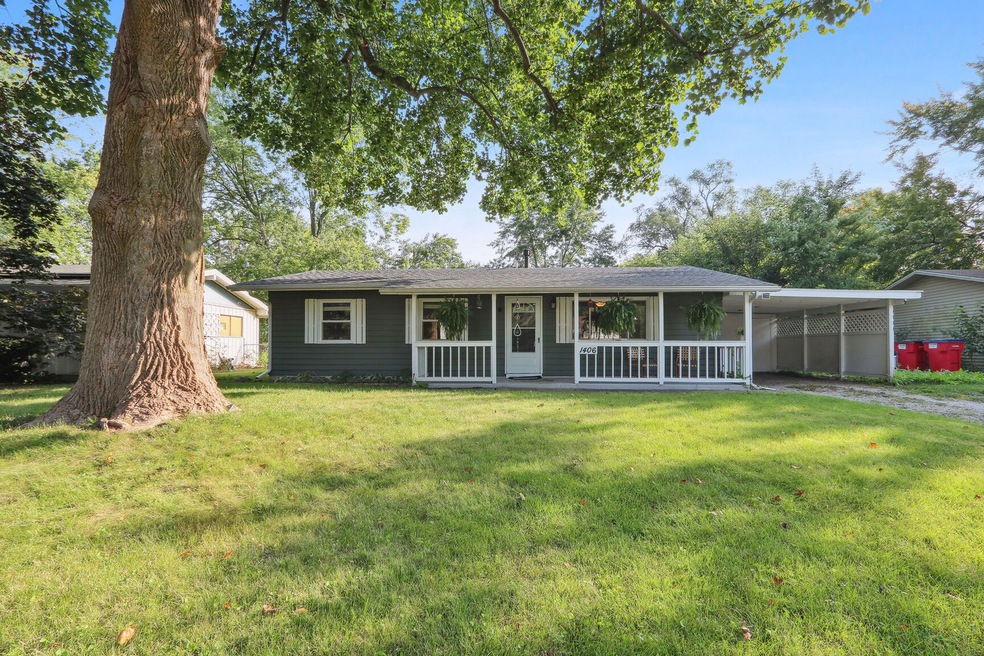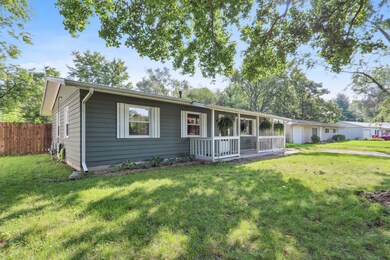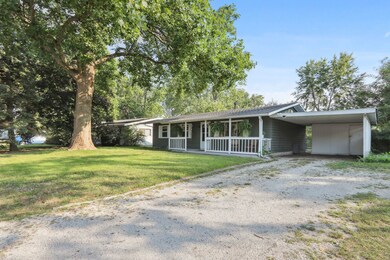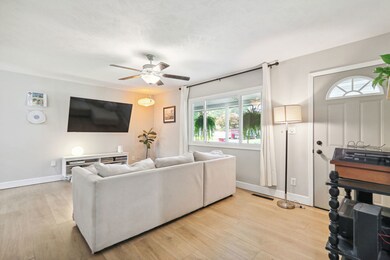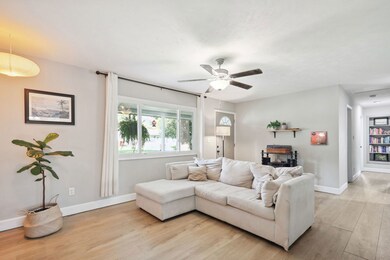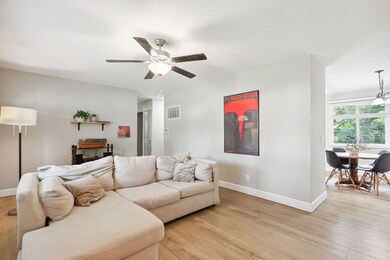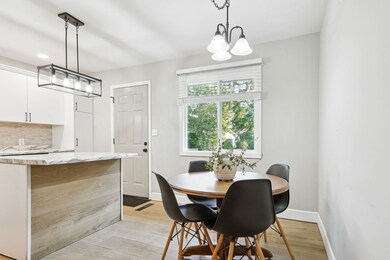
1406 Scottsdale Dr Champaign, IL 61821
Highlights
- Deck
- Ranch Style House
- Fenced Yard
- Centennial High School Rated A-
- Formal Dining Room
- 1 Car Attached Garage
About This Home
As of November 2024Welcome to your beautifully updated oasis! This delightful 3-bedroom, 1-bathroom home underwent a comprehensive makeover in 2022, combining modern elegance with cozy charm. Step inside to discover a bright and inviting interior, featuring a spacious living area with new flooring (August 2023), fresh paint, and contemporary fixtures. The large kitchen boasts new cabinetry, sleek countertops, a large island, tons of storage, and new appliances. The bathroom has been stylishly updated with modern floor and shower tiles, a new vanity, and a pristine shower/tub combination. Each bedroom offers ample natural light, a ceiling fan, new flooring, and plenty of closet space. The home also features a laundry room with sufficient storage space and a washer and dryer which will remain with the home. Outside, the property boasts a spacious, well-maintained, and fully fenced backyard ideal for relaxing or gardening with the two raised beds full of herbs and veggies. The home also features a large covered front porch, a back patio, and carport with a shed providing additional storage space. New In 2022: Windows, Roof, Trim, Doors, Lighting, Kitchen and Bathroom Tile. The home also boasts a new high-efficiency A/C and furnace (August 2023), ensuring comfort and reliability. Located in a friendly neighborhood with convenient access to local amenities, schools, and parks, this home is ready to welcome its new owners. Don't miss the opportunity to make this stylishly updated house your new home!
Home Details
Home Type
- Single Family
Est. Annual Taxes
- $3,265
Year Built
- Built in 1965
Lot Details
- 7,841 Sq Ft Lot
- Lot Dimensions are 73 x 116 x 70 x 113
- Fenced Yard
Parking
- 1 Car Attached Garage
- Carport
- Parking Space is Owned
Home Design
- Ranch Style House
- Slab Foundation
- Cedar
Interior Spaces
- 1,015 Sq Ft Home
- Central Vacuum
- Family Room
- Living Room
- Formal Dining Room
- Carbon Monoxide Detectors
Kitchen
- Range with Range Hood
- Microwave
- Dishwasher
- Disposal
Flooring
- Carpet
- Laminate
Bedrooms and Bathrooms
- 3 Bedrooms
- 3 Potential Bedrooms
- Bathroom on Main Level
- 1 Full Bathroom
Laundry
- Laundry Room
- Laundry on main level
Outdoor Features
- Deck
- Patio
- Shed
Schools
- Unit 4 Of Choice Elementary School
- Champaign/Middle Call Unit 4 351
- Centennial High School
Utilities
- Forced Air Heating and Cooling System
- Heating System Uses Natural Gas
- 200+ Amp Service
- Cable TV Available
Community Details
- Holiday Park Subdivision
Ownership History
Purchase Details
Home Financials for this Owner
Home Financials are based on the most recent Mortgage that was taken out on this home.Purchase Details
Home Financials for this Owner
Home Financials are based on the most recent Mortgage that was taken out on this home.Purchase Details
Home Financials for this Owner
Home Financials are based on the most recent Mortgage that was taken out on this home.Purchase Details
Home Financials for this Owner
Home Financials are based on the most recent Mortgage that was taken out on this home.Purchase Details
Home Financials for this Owner
Home Financials are based on the most recent Mortgage that was taken out on this home.Map
Similar Homes in Champaign, IL
Home Values in the Area
Average Home Value in this Area
Purchase History
| Date | Type | Sale Price | Title Company |
|---|---|---|---|
| Warranty Deed | $175,000 | Guaranteed Title | |
| Warranty Deed | $175,000 | Guaranteed Title | |
| Warranty Deed | $162,500 | -- | |
| Warranty Deed | $90,000 | -- | |
| Warranty Deed | $90,000 | None Available | |
| Warranty Deed | $76,000 | -- |
Mortgage History
| Date | Status | Loan Amount | Loan Type |
|---|---|---|---|
| Open | $175,000 | VA | |
| Closed | $175,000 | VA | |
| Previous Owner | $159,944 | FHA | |
| Previous Owner | $159,556 | FHA | |
| Previous Owner | $71,920 | New Conventional | |
| Previous Owner | $5,989 | FHA | |
| Previous Owner | $86,658 | FHA | |
| Previous Owner | $2,700 | Stand Alone Second | |
| Previous Owner | $71,000 | Unknown | |
| Previous Owner | $68,400 | Purchase Money Mortgage |
Property History
| Date | Event | Price | Change | Sq Ft Price |
|---|---|---|---|---|
| 11/25/2024 11/25/24 | Sold | $175,000 | 0.0% | $172 / Sq Ft |
| 10/22/2024 10/22/24 | Pending | -- | -- | -- |
| 10/21/2024 10/21/24 | Price Changed | $175,000 | -2.2% | $172 / Sq Ft |
| 09/30/2024 09/30/24 | Price Changed | $179,000 | -4.3% | $176 / Sq Ft |
| 09/26/2024 09/26/24 | Price Changed | $187,000 | -1.1% | $184 / Sq Ft |
| 09/18/2024 09/18/24 | For Sale | $189,000 | 0.0% | $186 / Sq Ft |
| 09/11/2024 09/11/24 | Pending | -- | -- | -- |
| 09/04/2024 09/04/24 | Price Changed | $189,000 | -3.1% | $186 / Sq Ft |
| 09/03/2024 09/03/24 | Price Changed | $195,000 | +5.4% | $192 / Sq Ft |
| 08/29/2024 08/29/24 | For Sale | $185,000 | +13.8% | $182 / Sq Ft |
| 03/16/2023 03/16/23 | Sold | $162,500 | +1.6% | $153 / Sq Ft |
| 02/12/2023 02/12/23 | Pending | -- | -- | -- |
| 02/08/2023 02/08/23 | For Sale | $160,000 | 0.0% | $151 / Sq Ft |
| 01/14/2023 01/14/23 | Pending | -- | -- | -- |
| 01/10/2023 01/10/23 | Price Changed | $160,000 | -3.0% | $151 / Sq Ft |
| 12/03/2022 12/03/22 | For Sale | $165,000 | +83.5% | $156 / Sq Ft |
| 09/30/2022 09/30/22 | Sold | $89,900 | 0.0% | $85 / Sq Ft |
| 09/01/2022 09/01/22 | Pending | -- | -- | -- |
| 08/30/2022 08/30/22 | For Sale | $89,900 | -- | $85 / Sq Ft |
Tax History
| Year | Tax Paid | Tax Assessment Tax Assessment Total Assessment is a certain percentage of the fair market value that is determined by local assessors to be the total taxable value of land and additions on the property. | Land | Improvement |
|---|---|---|---|---|
| 2024 | $3,265 | $39,760 | $9,860 | $29,900 |
| 2023 | $3,265 | $36,210 | $8,980 | $27,230 |
| 2022 | $2,520 | $33,400 | $8,280 | $25,120 |
| 2021 | $2,449 | $32,750 | $8,120 | $24,630 |
| 2020 | $2,394 | $32,110 | $7,960 | $24,150 |
| 2019 | $2,306 | $31,450 | $7,800 | $23,650 |
| 2018 | $2,246 | $30,960 | $7,680 | $23,280 |
| 2017 | $2,255 | $30,960 | $7,680 | $23,280 |
| 2016 | $2,012 | $30,320 | $7,520 | $22,800 |
| 2015 | $2,019 | $29,790 | $7,390 | $22,400 |
| 2014 | $2,001 | $29,790 | $7,390 | $22,400 |
| 2013 | $1,983 | $29,790 | $7,390 | $22,400 |
Source: Midwest Real Estate Data (MRED)
MLS Number: 12151028
APN: 44-20-15-380-008
- 2406 W Kirby Ave
- 2515 Alton Dr
- 2511 Trafalgar Square
- 2603 Trafalgar Square
- 2710 Alton Dr
- 2904 W Kirby Ave
- 2909 Lawndale Dr
- 1804 Scottsdale Dr
- 1801 Winchester Dr
- 2504 W Daniel St
- 701 Kenwood Rd Unit A
- 1714 Parkside Terrace
- 2904 W John St Unit A
- 1001 S Mattis Ave
- 3510 S Duncan Rd
- 1009 S Victor St
- 3103 Blair Dr
- 1609 Lakeside Dr Unit A
- 2202 Edgewater Place
- 2903 Prairie Meadow Dr
