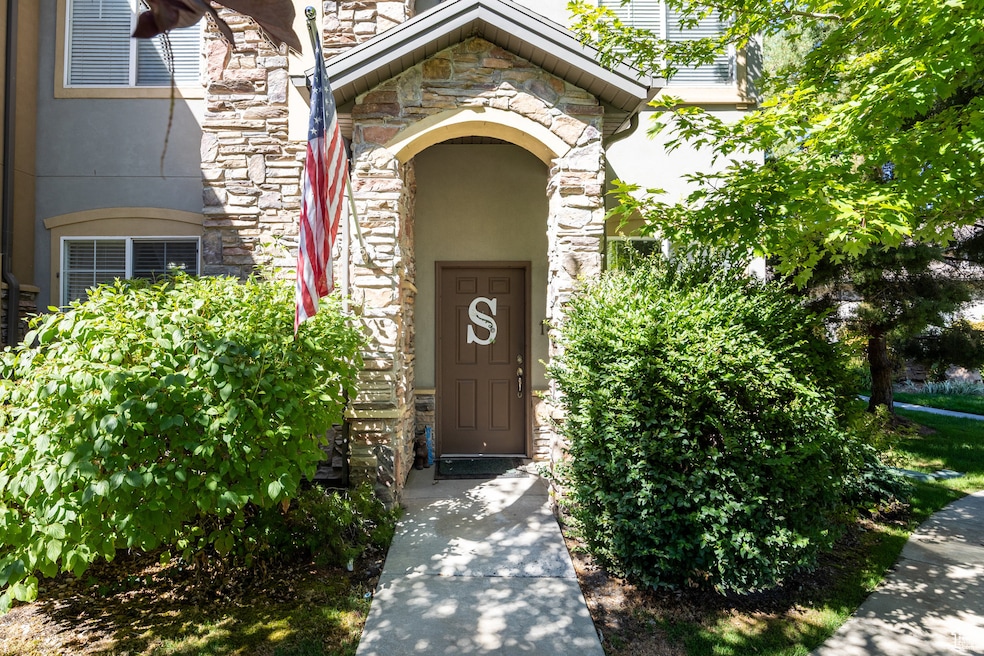
1406 W 50 N Pleasant Grove, UT 84062
Estimated payment $2,531/month
Highlights
- Mountain View
- Rambler Architecture
- Covered Patio or Porch
- Clubhouse
- Community Pool
- Community Fire Pit
About This Home
Welcome to this beautifully renovated condo in the heart of Pleasant Grove, where comfort and style come together seamlessly. Step inside to find fresh updates throughout, including brand-new flooring, updated kitchen countertops, and newly painted cabinets that give the home a clean and modern feel. The layout offers spacious bedrooms and bathrooms, and the convenience of a large two-car garage, providing both functionality and room to relax. Perfectly situated, this home is just steps away from the community clubhouse, offering easy access to amenities while maintaining a sense of privacy, as it does not face the pool. Instead, you'll enjoy peace and quiet with mature trees and thoughtfully landscaped greenery surrounding the private patio, creating a tranquil retreat ideal for a morning drink or evening gatherings. This property combines thoughtful upgrades with a prime location, making it a true gem in Pleasant Grove.
Listing Agent
Summit Sotheby's International Realty License #6077232 Listed on: 08/21/2025
Property Details
Home Type
- Condominium
Est. Annual Taxes
- $1,690
Year Built
- Built in 2002
Lot Details
- Landscaped
- Sprinkler System
HOA Fees
- $265 Monthly HOA Fees
Parking
- 2 Car Attached Garage
Home Design
- Rambler Architecture
- Stone Siding
- Asphalt
- Stucco
Interior Spaces
- 1,327 Sq Ft Home
- 1-Story Property
- Double Pane Windows
- Blinds
- Sliding Doors
- Mountain Views
- Electric Dryer Hookup
Kitchen
- Gas Range
- Disposal
Bedrooms and Bathrooms
- 3 Main Level Bedrooms
- Walk-In Closet
- 2 Full Bathrooms
Outdoor Features
- Covered Patio or Porch
Schools
- Mount Mahogany Elementary School
- Pleasant Grove Middle School
- Pleasant Grove High School
Utilities
- Forced Air Heating and Cooling System
- Natural Gas Connected
- Sewer Paid
Listing and Financial Details
- Assessor Parcel Number 49-487-0028
Community Details
Overview
- Association fees include insurance, ground maintenance, sewer, trash, water
- Association Phone (801) 235-7368
- Pemberley Subdivision
Amenities
- Community Fire Pit
- Community Barbecue Grill
- Picnic Area
- Clubhouse
Recreation
- Community Playground
- Community Pool
- Snow Removal
Pet Policy
- Pets Allowed
Map
Home Values in the Area
Average Home Value in this Area
Tax History
| Year | Tax Paid | Tax Assessment Tax Assessment Total Assessment is a certain percentage of the fair market value that is determined by local assessors to be the total taxable value of land and additions on the property. | Land | Improvement |
|---|---|---|---|---|
| 2025 | $1,690 | $350,000 | $38,900 | $311,100 |
| 2024 | $1,690 | $201,465 | $0 | $0 |
| 2023 | $1,553 | $189,750 | $0 | $0 |
| 2022 | $1,558 | $189,365 | $0 | $0 |
| 2021 | $1,368 | $253,200 | $30,400 | $222,800 |
| 2020 | $1,280 | $232,300 | $27,900 | $204,400 |
| 2019 | $1,125 | $211,200 | $24,600 | $186,600 |
| 2018 | $1,043 | $185,000 | $22,200 | $162,800 |
| 2017 | $978 | $92,400 | $0 | $0 |
| 2016 | $965 | $88,000 | $0 | $0 |
| 2015 | $1,019 | $88,000 | $0 | $0 |
| 2014 | $926 | $79,200 | $0 | $0 |
Property History
| Date | Event | Price | Change | Sq Ft Price |
|---|---|---|---|---|
| 08/21/2025 08/21/25 | For Sale | $390,000 | -- | $294 / Sq Ft |
Purchase History
| Date | Type | Sale Price | Title Company |
|---|---|---|---|
| Warranty Deed | -- | None Listed On Document | |
| Warranty Deed | -- | Union Title | |
| Interfamily Deed Transfer | -- | Sundance Title Insurance Ag | |
| Warranty Deed | -- | Empire Land Title Company | |
| Corporate Deed | -- | Empire Land Title Company |
Mortgage History
| Date | Status | Loan Amount | Loan Type |
|---|---|---|---|
| Previous Owner | $189,900 | Purchase Money Mortgage | |
| Previous Owner | $157,000 | New Conventional | |
| Previous Owner | $152,494 | FHA |
Similar Homes in Pleasant Grove, UT
Source: UtahRealEstate.com
MLS Number: 2106501
APN: 49-487-0028
- 150 N 1300 W
- 1450 W 220 N
- 24 S 1520 W
- 1593 W 110 N Unit 4
- 1593 W 220 N
- 1498 W 80 S
- 271 N 1350 W
- 1195 W Dallin Dr Unit R201
- 1195 W Dallin Dr Unit R301
- 1211 W 20 S
- 1557 W State Rd
- 1208 W 80 S
- 6 S Clayton Ct
- 5277 W State St Unit 4
- 1598 W 220 N
- 1775 W 120 S Unit 54
- The Henley B Plan at Tayside Farm - Single Family Home
- The Hastings Plan at Tayside Farm - Townhome
- The Henley A Plan at Tayside Farm - Single Family Home
- The Denton Plan at Tayside Farm - Townhome
- 1279 W 100 S
- 42 S 1630 W Unit 1
- 165 N 1650 W
- 122 S 1800 W Unit A
- 884 W 700 S
- 2275 W 250 S
- 963 W 670 S Unit 20
- 449 S 860 E
- 778-S 860 E
- 800 E 620 St
- 860 E 400 S
- 909 W 1180 N
- 203 W Center St
- 742 E 620 S
- 376 S 780 E
- 682 E 480 S Unit ID1250635P
- 408 S 680 E Unit ID1249845P
- 642 E 460 S Unit ID1249867P
- 642 E 460 S Unit ID1249914P
- 302 S 740 E






