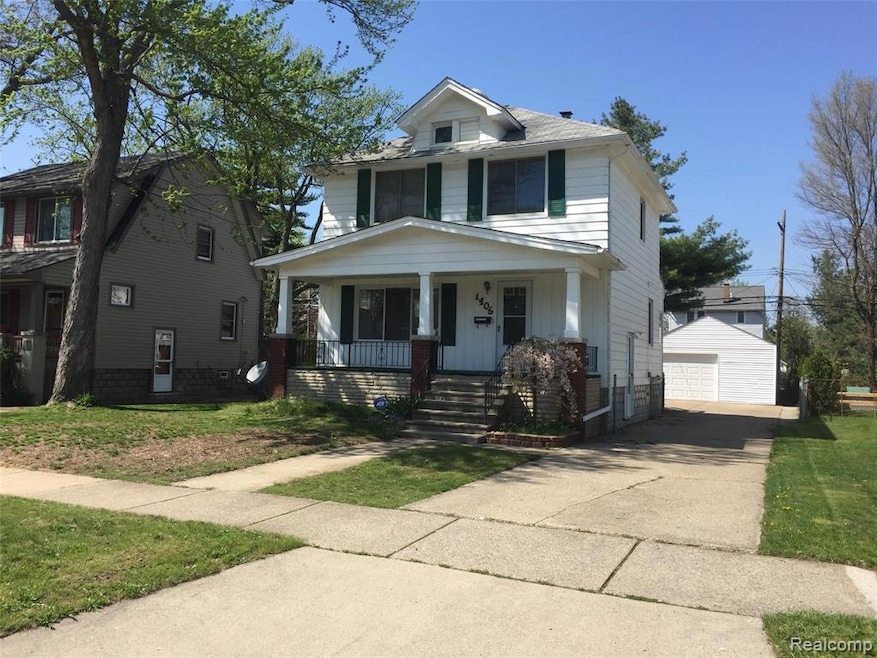
$310,000
- 3 Beds
- 2 Baths
- 1,052 Sq Ft
- 1406 W Marshall St
- Ferndale, MI
Beautifully updated Ferndale bungalow on a spacious corner lot with a bright, open layout and stylish modern touches throughout. The inviting first floor features a fully renovated kitchen with quartz countertops, a center island with bar seating, stainless steel appliances, and plenty of cabinet space, all flowing seamlessly into the sunlit living and dining area. Two comfortable bedrooms and a
Jim Shaffer Good Company
