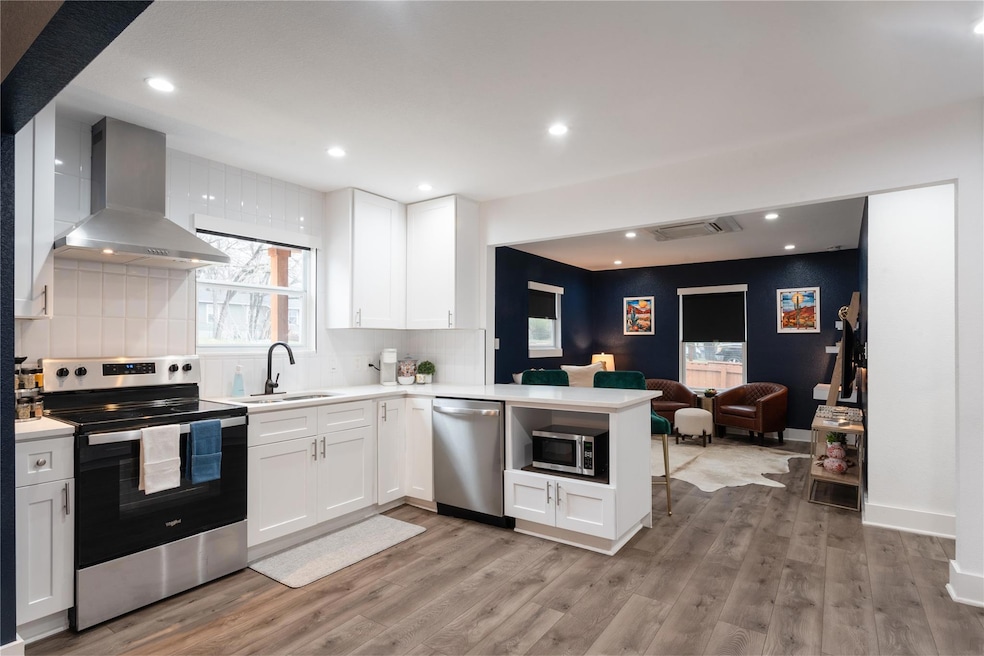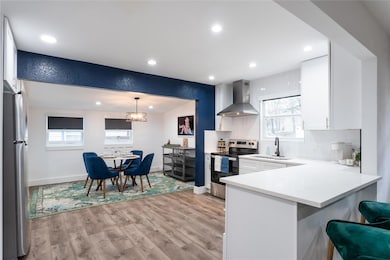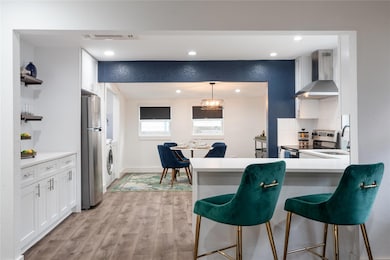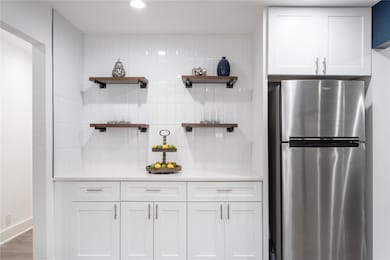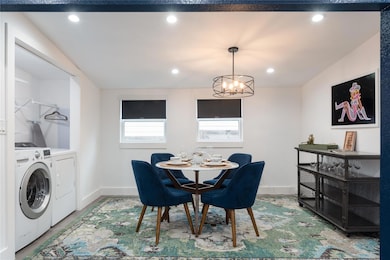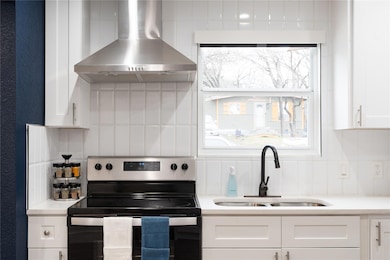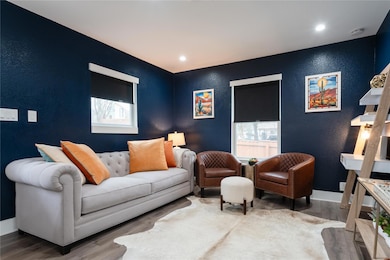1406 Waldorf Ave Unit 1 Austin, TX 78721
East MLK NeighborhoodHighlights
- Deck
- Wood Flooring
- Covered Patio or Porch
- Wooded Lot
- Quartz Countertops
- Stainless Steel Appliances
About This Home
Charming Renovated Bungalow in Hot East MLK
Tucked away on a quiet cul-de-sac, this beautifully updated 1960s bungalow offers a perfect blend of modern comfort and mid-century charm. The open-concept living, kitchen, and dining areas are bathed in natural light—ideal for both relaxing and entertaining.
The kitchen is thoughtfully designed with open shelving, stainless steel appliances, quartz counters, and a striking counter-to-ceiling tile backsplash. Vinyl wood flooring flows throughout the home, complementing the fresh designer touches and custom tile work.
The exceptionally large primary suite is a true retreat, featuring a spacious walk-in closet and a fully updated ensuite bathroom with quartz countertops, a tiled walk-in shower, and elegant lighting. Two additional bedrooms offer flexibility for guest space or a home office.
Step outside to a private, fenced backyard with new landscaping and a covered Trex patio—perfect for outdoor gatherings.
Located just minutes from Mueller, the Little Walnut Creek Greenbelt, and Morris Williams Golf Course, and less than 10 minutes to downtown Austin and the airport, this home offers both convenience and style in one of East Austin’s most desirable neighborhoods.
Can also be rented furnished or partially furnished.
Listing Agent
HomeBase ATX LLC Brokerage Phone: (512) 565-8499 License #0695479 Listed on: 07/31/2025

Home Details
Home Type
- Single Family
Year Built
- Built in 1966 | Remodeled
Lot Details
- 6,490 Sq Ft Lot
- Cul-De-Sac
- East Facing Home
- Wood Fence
- Wooded Lot
- Back Yard Fenced and Front Yard
Home Design
- Pillar, Post or Pier Foundation
- Composition Roof
- Wood Siding
Interior Spaces
- 1,210 Sq Ft Home
- 1-Story Property
- Ceiling Fan
- Recessed Lighting
- Double Pane Windows
- Blinds
Kitchen
- Breakfast Bar
- Electric Oven
- Free-Standing Electric Range
- Dishwasher
- Stainless Steel Appliances
- Quartz Countertops
- Disposal
Flooring
- Wood
- Tile
- Vinyl
Bedrooms and Bathrooms
- 3 Main Level Bedrooms
- Walk-In Closet
- 2 Full Bathrooms
Laundry
- Dryer
- Washer
Home Security
- Security System Owned
- Fire and Smoke Detector
Parking
- 2 Parking Spaces
- Driveway
Accessible Home Design
- No Interior Steps
Outdoor Features
- Deck
- Covered Patio or Porch
Schools
- SIMS Elementary School
- Garcia Middle School
- Northeast Early College High School
Utilities
- Ductless Heating Or Cooling System
- Heating unit installed on the ceiling
Listing and Financial Details
- Security Deposit $2,800
- Tenant pays for all utilities
- The owner pays for association fees
- Negotiable Lease Term
- $50 Application Fee
- Assessor Parcel Number 02111839020000
Community Details
Overview
- Property has a Home Owners Association
- Flournoy Heights Sec 03 Subdivision
Pet Policy
- Dogs and Cats Allowed
Map
Source: Unlock MLS (Austin Board of REALTORS®)
MLS Number: 3772348
- 1411 Cometa St Unit A
- 1304 Astor Place
- 1406 Cometa St Unit 2
- 1313 Perez St
- 1210 Luna St Unit 2
- 4127 E 12th St Unit 3
- 4127 E 12th St Unit 2
- 4127 E 12th St Unit 5
- 4127 E 12th St Unit 4
- 4127 E 12th St Unit 8
- 4127 E 12th St Unit 6
- 4127 E 12th St Unit 1
- 1804 Astor Place
- 3928 E 16th St
- 4607 Kitty Ave
- 4705 Louis Ave Unit B
- 4705 Louis Ave Unit A
- 4705 Louis Ave Unit A & B
- 4801 Lott Ave
- 3603 E 12th St
- 1312 Cometa St Unit A
- 1619 J Seabrook Dr
- 1401 Marcus Place Unit B
- 1705 Adriane Dr
- 3905 Chase Cir Unit B
- 4109 E 12th St Unit 2
- 1306 Perez St
- 1205 Perez St Unit 1
- 1708 Perez St Unit B
- 1148 Webberville Rd Unit 6
- 4701 Wally Ave Unit B
- 4701 Wally Ave Unit A
- 1604 Springdale Rd
- 1153 Webberville Rd Unit 1
- 1210 E M Franklin Ave Unit B
- 1802 Overhill Dr Unit A
- 1802 Overhill Dr Unit B
- 1156 Nickols Ave
- 1603 Berene Ave
- 1704 E M Franklin Ave Unit C
