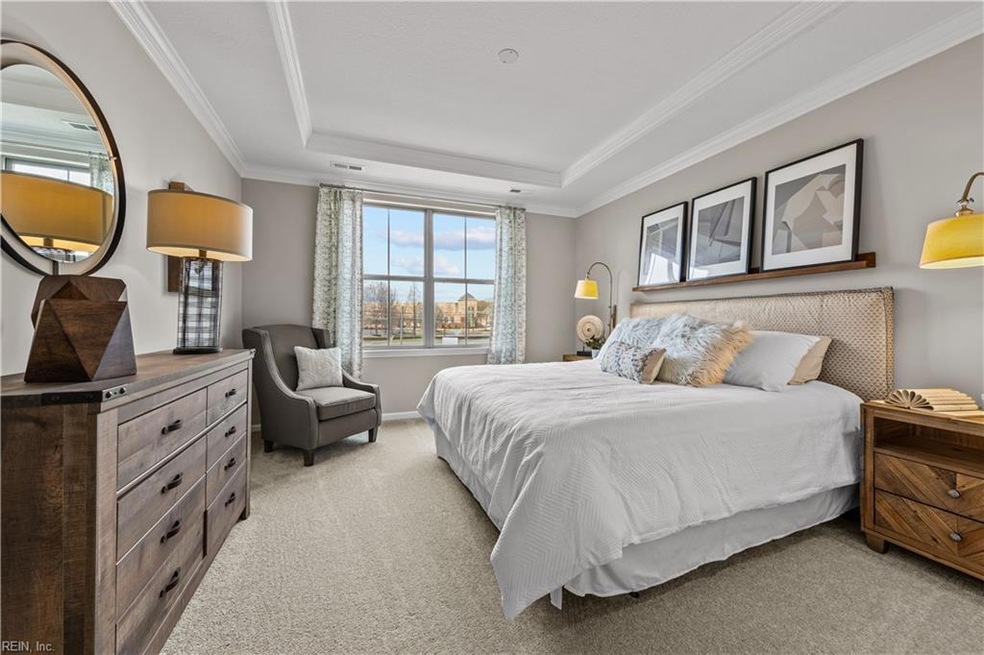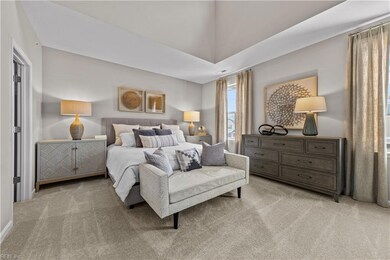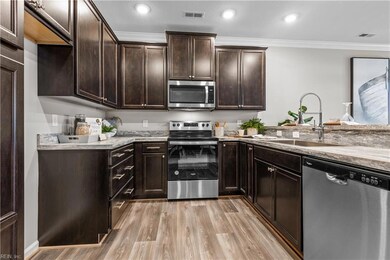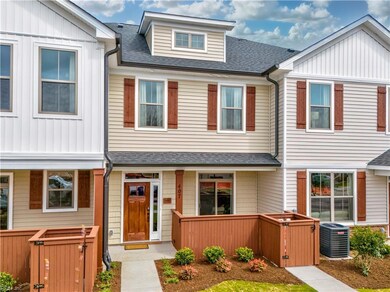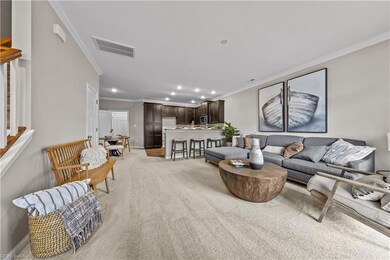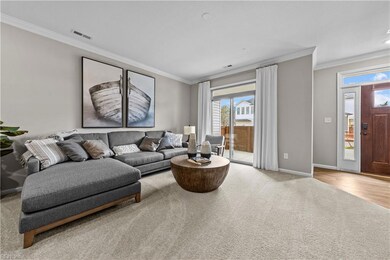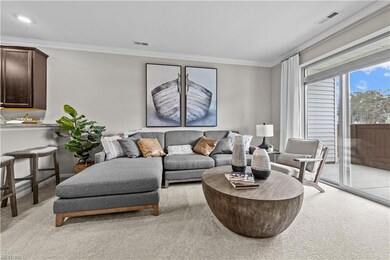1406 Watermark Way Hampton, VA 23666
Northampton NeighborhoodEstimated payment $2,423/month
Highlights
- New Construction
- Cathedral Ceiling
- Loft
- Transitional Architecture
- Attic
- Utility Closet
About This Home
The Crystal, Spacious & modern 2 bedroom home designed to elevate your lifestyle. Primary Suite is a true sanctuary, featuring vaulted
ceilings, a cozy reading nook, and a spa-like bathroom, creating the perfect retreat within your home. The second floor offers convenience and
versatility with a laundry room, an additional Ensuite bedroom, and an open flex space. Tailor this area to your needs?whether it?s a home
office, movie lounge, or private retreat. The ground floor is designed for effortless living, boasting an open-concept living and dining area that
flows into a chef-inspired kitchen with premium stainless-steel appliances and a raised island bar for casual meals or entertaining. A bright
covered patio enhances the space, offering tranquility or the ideal spot for hosting guests. With the convenience of an attached single garage,
The Crystal is the perfect blend of comfort and style. Act now?limited availability won?t last! Make your dream home a reality today!
Co-Listing Agent
Ximena Hurtado
Pointe East Realty LLC
Property Details
Home Type
- Multi-Family
Est. Annual Taxes
- $4,040
Year Built
- Built in 2025 | New Construction
Lot Details
- Partially Fenced Property
- Privacy Fence
HOA Fees
- $161 Monthly HOA Fees
Home Design
- Transitional Architecture
- Property Attached
- Slab Foundation
- Asphalt Shingled Roof
- Stone Siding
- Vinyl Siding
Interior Spaces
- 1,615 Sq Ft Home
- 2-Story Property
- Cathedral Ceiling
- Loft
- Utility Closet
- Washer and Dryer Hookup
- Scuttle Attic Hole
Kitchen
- Electric Range
- Microwave
- Dishwasher
- ENERGY STAR Qualified Appliances
- Disposal
Flooring
- Carpet
- Vinyl
Bedrooms and Bathrooms
- 2 Bedrooms
- En-Suite Primary Bedroom
Parking
- 1 Car Attached Garage
- Driveway
- Off-Street Parking
Outdoor Features
- Patio
- Porch
Schools
- George P. Phenix Elementary And Middle School
- Bethel High School
Utilities
- Central Air
- Heat Pump System
- Programmable Thermostat
- Electric Water Heater
- Cable TV Available
Community Details
Overview
- Gail Blecher 757 866 2265 Association
- Watermark Subdivision
Amenities
- Door to Door Trash Pickup
Map
Home Values in the Area
Average Home Value in this Area
Property History
| Date | Event | Price | List to Sale | Price per Sq Ft |
|---|---|---|---|---|
| 11/20/2025 11/20/25 | Pending | -- | -- | -- |
| 11/19/2025 11/19/25 | For Sale | $364,340 | -- | $226 / Sq Ft |
Source: Real Estate Information Network (REIN)
MLS Number: 10610993
- 1410 Watermark Way
- 1210 Watermark Way
- 1206 Watermark Way
- 102 Watermark Way Unit 1
- 110 Northampton Dr
- 924 Old Big Bethel Rd
- 28 Lancaster Terrace
- 1211 Todds Ln
- 16 Sherry Dell Dr
- 806 Burton St
- 103 Londonshire Terrace
- 485 Harwin Dr
- 9 Kenilworth Dr
- 405 Terry Ct
- 55 Brogden Ln
- 38 Timberline Dr
- 9 Omera Place
- 17 Woodsman Rd
- 81 Brogden Ln
- 206 Burman Wood Dr
