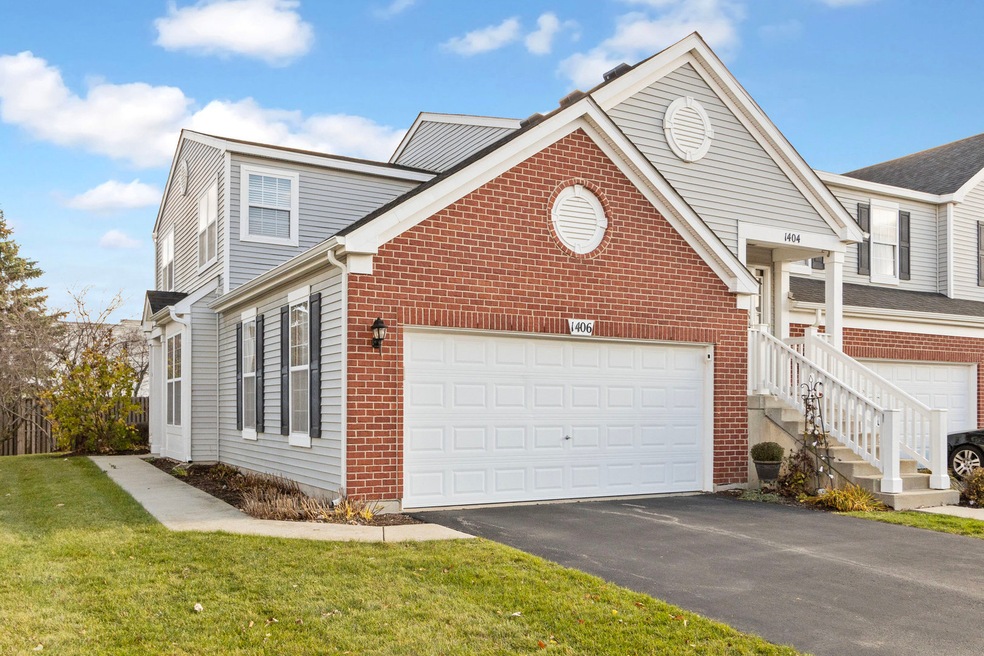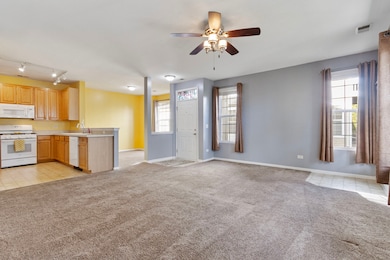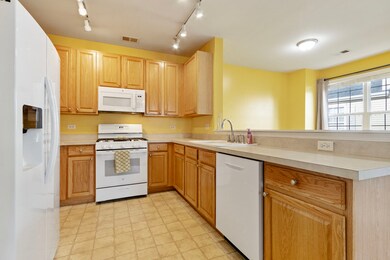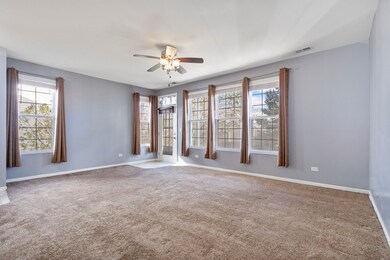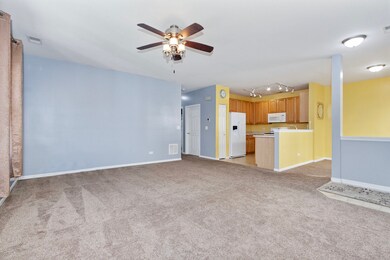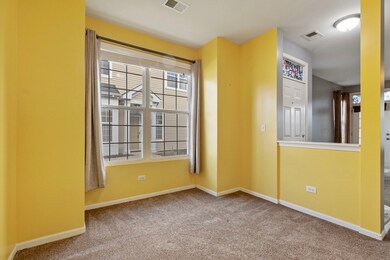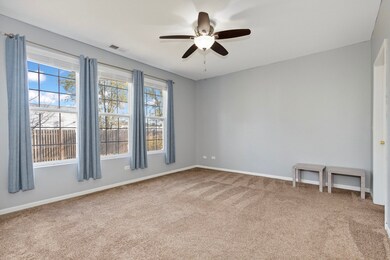
1406 Westhampton Dr Unit 1 Plainfield, IL 60586
Fall Creek NeighborhoodHighlights
- Landscaped Professionally
- Formal Dining Room
- Soaking Tub
- Hofer Elementary School Rated A-
- 2 Car Attached Garage
- Walk-In Closet
About This Home
As of December 2024his beautifully maintained, move-in-ready 2-bedroom, 2-bathroom ranch townhome in the sought-after Hampton Glen subdivision of Plainfield is a true gem. This end unit, with its open-concept design, enjoys an abundance of natural light and features 9-foot ceilings with white trim and doors, creating a bright, modern atmosphere. Freshly painted with a new furnace and a new AC unit (2023) The kitchen boasts brand-new (2020) appliances, elegant cabinetry, a pantry closet, ample counter space, and a new modern faucet. Adjoining the kitchen, the spacious living room provides an ideal setting for entertaining and opens onto a covered concrete patio for outdoor enjoyment. The large master bedroom offers a walk-in closet with shelving and a private en suite bathroom complete with a soaking tub, step-in shower, linen closet, generous vanity, and updated fixtures. The second bedroom is also well-sized with ample closet space, and the nearby second full bathroom allows for privacy when guests visit. Convenient in-unit laundry includes a laundry room sink, and an attached 2-car garage ensures hassle-free winter mornings. This home has seen numerous updates, including a roof replacement within the last five years. (2019) Perfectly located near shopping, dining, parks, playgrounds, and forest preserves. Don't miss the opportunity to view this stunning townhome-schedule your showing today!
Last Agent to Sell the Property
Coldwell Banker Real Estate Group License #475197592 Listed on: 11/20/2024

Townhouse Details
Home Type
- Townhome
Est. Annual Taxes
- $5,371
Year Built
- Built in 2004
HOA Fees
- $199 Monthly HOA Fees
Parking
- 2 Car Attached Garage
- Garage Transmitter
- Garage Door Opener
- Driveway
- Parking Included in Price
Home Design
- Ranch Property
- Asphalt Roof
- Concrete Perimeter Foundation
Interior Spaces
- 1,310 Sq Ft Home
- 1-Story Property
- Ceiling height of 9 feet or more
- Family Room
- Living Room
- Formal Dining Room
- Carpet
Kitchen
- Range
- Microwave
- Dishwasher
Bedrooms and Bathrooms
- 2 Bedrooms
- 2 Potential Bedrooms
- Walk-In Closet
- 2 Full Bathrooms
- Soaking Tub
- Separate Shower
Laundry
- Laundry Room
- Laundry on main level
- Dryer
- Washer
- Sink Near Laundry
Utilities
- Central Air
- Heating System Uses Natural Gas
Additional Features
- Patio
- Landscaped Professionally
Listing and Financial Details
- Senior Tax Exemptions
- Homeowner Tax Exemptions
Community Details
Overview
- Association fees include insurance, exterior maintenance, lawn care, scavenger, snow removal
- 4 Units
- Anyone Association, Phone Number (630) 725-9500
- Property managed by Hampton Glen Condo Assoc
Recreation
- Park
Pet Policy
- Limit on the number of pets
- Dogs and Cats Allowed
Ownership History
Purchase Details
Home Financials for this Owner
Home Financials are based on the most recent Mortgage that was taken out on this home.Purchase Details
Home Financials for this Owner
Home Financials are based on the most recent Mortgage that was taken out on this home.Purchase Details
Purchase Details
Home Financials for this Owner
Home Financials are based on the most recent Mortgage that was taken out on this home.Purchase Details
Home Financials for this Owner
Home Financials are based on the most recent Mortgage that was taken out on this home.Similar Homes in Plainfield, IL
Home Values in the Area
Average Home Value in this Area
Purchase History
| Date | Type | Sale Price | Title Company |
|---|---|---|---|
| Warranty Deed | $235,000 | None Listed On Document | |
| Warranty Deed | $203,000 | None Available | |
| Interfamily Deed Transfer | -- | Attorney | |
| Warranty Deed | $159,000 | None Available | |
| Warranty Deed | $148,500 | -- |
Mortgage History
| Date | Status | Loan Amount | Loan Type |
|---|---|---|---|
| Open | $185,000 | New Conventional | |
| Previous Owner | $162,400 | New Conventional | |
| Previous Owner | $126,500 | New Conventional | |
| Previous Owner | $127,200 | Purchase Money Mortgage | |
| Previous Owner | $143,596 | FHA |
Property History
| Date | Event | Price | Change | Sq Ft Price |
|---|---|---|---|---|
| 12/30/2024 12/30/24 | Sold | $235,000 | -6.0% | $179 / Sq Ft |
| 12/01/2024 12/01/24 | Pending | -- | -- | -- |
| 11/20/2024 11/20/24 | For Sale | $250,000 | +23.2% | $191 / Sq Ft |
| 12/15/2021 12/15/21 | Sold | $203,000 | -3.3% | $155 / Sq Ft |
| 10/29/2021 10/29/21 | Pending | -- | -- | -- |
| 10/14/2021 10/14/21 | For Sale | $209,900 | -- | $160 / Sq Ft |
Tax History Compared to Growth
Tax History
| Year | Tax Paid | Tax Assessment Tax Assessment Total Assessment is a certain percentage of the fair market value that is determined by local assessors to be the total taxable value of land and additions on the property. | Land | Improvement |
|---|---|---|---|---|
| 2023 | $5,806 | $66,605 | $10,774 | $55,831 |
| 2022 | $5,080 | $60,735 | $10,195 | $50,540 |
| 2021 | $4,287 | $57,136 | $9,591 | $47,545 |
| 2020 | $4,092 | $54,975 | $9,591 | $45,384 |
| 2019 | $3,940 | $52,734 | $9,200 | $43,534 |
| 2018 | $3,548 | $47,475 | $9,200 | $38,275 |
| 2017 | $3,037 | $41,621 | $9,200 | $32,421 |
| 2016 | $2,925 | $39,440 | $9,200 | $30,240 |
| 2015 | $2,524 | $36,448 | $7,648 | $28,800 |
| 2014 | $2,524 | $34,882 | $7,648 | $27,234 |
| 2013 | $2,524 | $36,718 | $7,648 | $29,070 |
Agents Affiliated with this Home
-
Amie Merrick

Seller's Agent in 2024
Amie Merrick
Coldwell Banker Real Estate Group
(815) 954-4919
2 in this area
29 Total Sales
-
Naveenasree Ganesan

Buyer's Agent in 2024
Naveenasree Ganesan
john greene Realtor
(314) 280-7352
3 in this area
94 Total Sales
-
Kevin Bruton

Seller's Agent in 2021
Kevin Bruton
HomeSmart Realty Group
(708) 846-4756
1 in this area
95 Total Sales
-
Nancy Bitterlin

Seller Co-Listing Agent in 2021
Nancy Bitterlin
HomeSmart Realty Group
(630) 272-1715
1 in this area
61 Total Sales
Map
Source: Midwest Real Estate Data (MRED)
MLS Number: 12208738
APN: 06-04-204-065
- 5113 Williston Ct Unit 3
- 5011 Elmira Ct Unit 1
- 1416 Broadlawn Dr
- 4924 Montauk Dr
- 4906 Montauk Dr Unit 285
- 1301 Bridgehampton Dr Unit 2
- 5207 Sunmeadow Dr
- 5305 Lindenwood Cir
- 5306 Whisper Meadow Ct
- 1710 Chestnut Hill Rd
- 1715 Chestnut Hill Rd
- 5321 Meadowbrook St
- 4707 Mikasa Ct
- 1039 Stewart Ct
- 5413 Salma St
- 1809 Pembrook Ct
- 1314 Val Verde Ct
- 1104 Breckenridge Ln
- 1111 Breckenridge Ln
- 5505 Salma St
