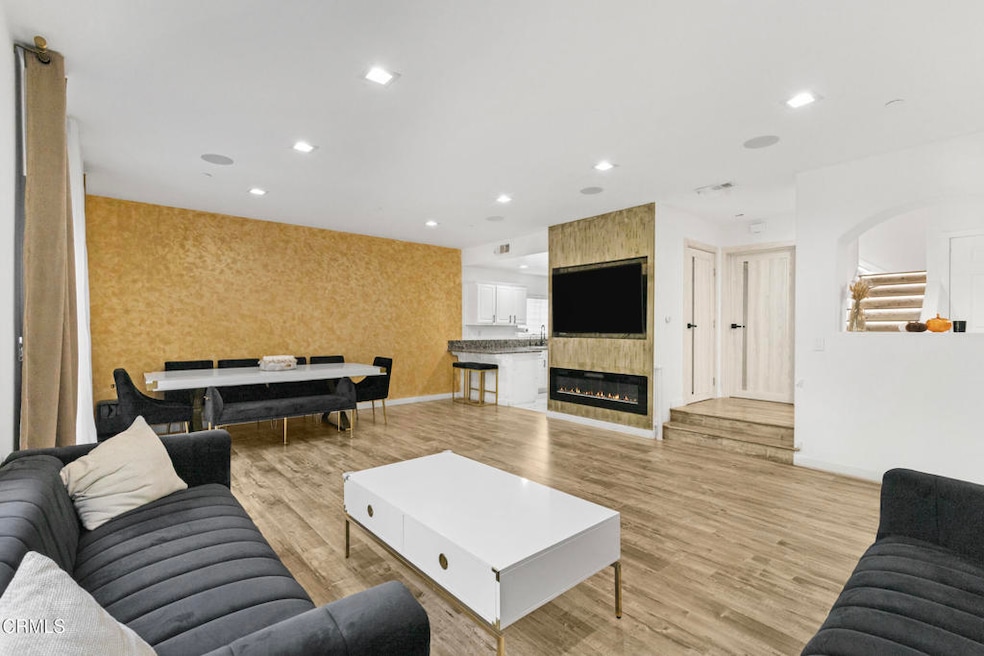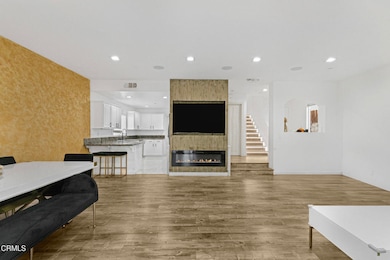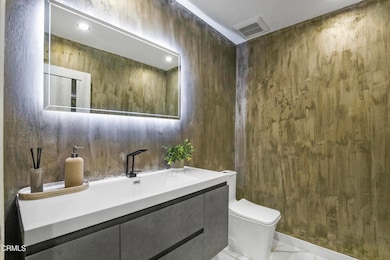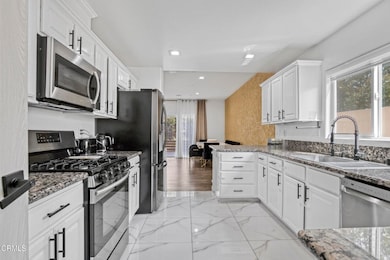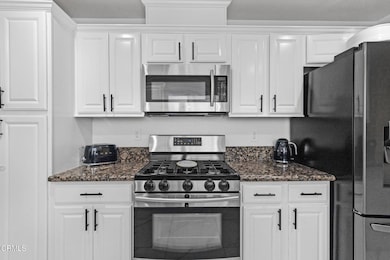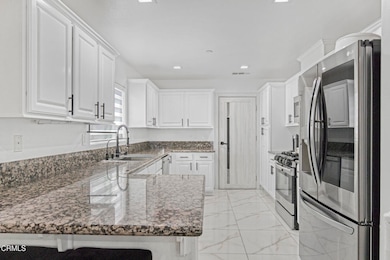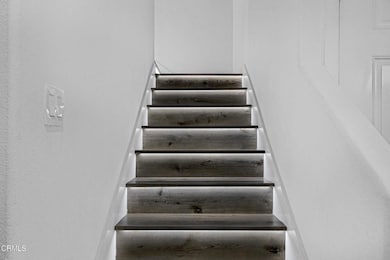14060 Carlton Ln Sylmar, CA 91342
Estimated payment $5,027/month
Highlights
- Panoramic View
- Covered Patio or Porch
- 2 Car Attached Garage
- 8.78 Acre Lot
- Hiking Trails
- Living Room
About This Home
Welcome to your serene retreat in the heart of Sylmar Hills! With its exceptional layout, thoughtful custom upgrades, city and mountain views and complete privacy this property feels like a true home.From the moment you walk in, the home sets an inviting tone. The entryway welcomes you with natural light, a guest closet, and a beautifully designed powder room with numerous luxury elements. The living and dining areas open up with high ceilings, a cozy fireplace, and direct access to the patio that has been recently renovated with custom flooring and vinyl fencing for comfort and added privacy. Surrounded by mature trees and mountain views, it's a perfect spot to relax or gather with friends.The kitchen is designed with both style and function in mind: high-end stainless steel appliances, shaker cabinets, granite counters, and the convenience of direct access from the two-car garage.The elegantly illuminated staircase leads you upstairs, where the thoughtfully designed layout continues to impress. Three bedrooms are connected by a spacious hallway, offering a generously sized open space - perfect for a home office or gym. The dedicated laundry area is conveniently situated in the hallway. The primary suite stands out with expansive space, a custom built walk-in closet, and a fully remodeled bathroom that feels like a luxurious private spa. Large windows capture stunning views and fill the space with natural light, while the tranquil hillside setting offers a true sense of escape. The upper level is completed by two more bedrooms with custom closets, sharing a tastefully finished bathroom. The owners have put great care into every renovation, making sure each space feels both functional and beautiful. With a low monthly HOA of just $350, tranquil neighborhood, sweeping views and high-end upgrades, this townhouse presents a rare opportunity for families looking for a place that combines privacy, comfort, luxury and a strong sense of home.
Listing Agent
Berkshire Hathaway HomeServices Crest Real Estate License #01960236 Listed on: 09/25/2025

Townhouse Details
Home Type
- Townhome
Est. Annual Taxes
- $8,756
Year Built
- Built in 2007
Lot Details
- No Common Walls
- Vinyl Fence
- No Sprinklers
HOA Fees
- $350 Monthly HOA Fees
Parking
- 2 Car Attached Garage
- Parking Available
- Guest Parking
- Community Parking Structure
Property Views
- Panoramic
- City Lights
- Mountain
Home Design
- Entry on the 1st floor
Interior Spaces
- 2,050 Sq Ft Home
- 2-Story Property
- Electric Fireplace
- Entryway
- Family Room with Fireplace
- Living Room
Kitchen
- Gas Range
- Microwave
- Dishwasher
Bedrooms and Bathrooms
- 3 Bedrooms
Laundry
- Laundry Room
- Laundry on upper level
Outdoor Features
- Covered Patio or Porch
- Exterior Lighting
Utilities
- Central Heating and Cooling System
Listing and Financial Details
- Earthquake Insurance Required
- Tax Lot 1
- Assessor Parcel Number 2582041026
Community Details
Overview
- Master Insurance
- Olive Grove Sylmar Association, Phone Number (818) 907-6622
- Foothills
- Mountainous Community
Recreation
- Park
- Hiking Trails
Security
- Resident Manager or Management On Site
Map
Home Values in the Area
Average Home Value in this Area
Tax History
| Year | Tax Paid | Tax Assessment Tax Assessment Total Assessment is a certain percentage of the fair market value that is determined by local assessors to be the total taxable value of land and additions on the property. | Land | Improvement |
|---|---|---|---|---|
| 2025 | $8,756 | $719,814 | $406,885 | $312,929 |
| 2024 | $8,756 | $705,701 | $398,907 | $306,794 |
| 2023 | $8,588 | $691,865 | $391,086 | $300,779 |
| 2022 | $8,191 | $678,300 | $383,418 | $294,882 |
| 2021 | $6,347 | $510,130 | $242,183 | $267,947 |
| 2020 | $6,407 | $504,900 | $239,700 | $265,200 |
| 2019 | $1,243 | $391,090 | $226,251 | $164,839 |
| 2018 | $4,821 | $383,422 | $221,815 | $161,607 |
| 2017 | $4,716 | $375,905 | $217,466 | $158,439 |
| 2016 | $4,593 | $368,535 | $213,202 | $155,333 |
| 2015 | $4,528 | $363,000 | $210,000 | $153,000 |
| 2014 | $5,003 | $393,000 | $188,000 | $205,000 |
Property History
| Date | Event | Price | List to Sale | Price per Sq Ft | Prior Sale |
|---|---|---|---|---|---|
| 09/24/2025 09/24/25 | For Sale | $749,000 | +12.6% | $365 / Sq Ft | |
| 06/08/2021 06/08/21 | Sold | $665,000 | +4.7% | $324 / Sq Ft | View Prior Sale |
| 04/26/2021 04/26/21 | For Sale | $635,000 | +28.3% | $310 / Sq Ft | |
| 02/11/2019 02/11/19 | Sold | $495,000 | -0.8% | $243 / Sq Ft | View Prior Sale |
| 01/11/2019 01/11/19 | Pending | -- | -- | -- | |
| 10/15/2018 10/15/18 | For Sale | $499,000 | +37.5% | $245 / Sq Ft | |
| 07/31/2014 07/31/14 | Sold | $363,000 | 0.0% | $178 / Sq Ft | View Prior Sale |
| 06/17/2014 06/17/14 | Pending | -- | -- | -- | |
| 06/09/2014 06/09/14 | For Sale | $363,000 | -- | $178 / Sq Ft |
Purchase History
| Date | Type | Sale Price | Title Company |
|---|---|---|---|
| Quit Claim Deed | -- | Ticor Title Co | |
| Grant Deed | $495,000 | Ticor Title | |
| Grant Deed | $363,000 | Provident Title Company | |
| Interfamily Deed Transfer | -- | Provident Title Company | |
| Grant Deed | -- | Servicelink | |
| Trustee Deed | $446,915 | Accommodation | |
| Warranty Deed | -- | Chicago Title Company | |
| Grant Deed | $380,000 | Chicago Title |
Mortgage History
| Date | Status | Loan Amount | Loan Type |
|---|---|---|---|
| Open | $405,900 | New Conventional | |
| Previous Owner | $290,400 | New Conventional | |
| Previous Owner | $373,117 | FHA |
Source: Pasadena-Foothills Association of REALTORS®
MLS Number: P1-24259
APN: 2582-041-026
- 14024 Tyler St
- 14072 Tyler St
- 13889 Nurmi St
- 13901 Olive View Ln Unit 25
- 13734 Kismet Ave
- 13659 Gladstone Ave
- 14365 Foothill Blvd Unit 7
- 14425 Foothill Blvd Unit 17
- 14325 Foothill Blvd Unit 34
- 14291 Foothill Blvd Unit 11
- 14293 Foothill Blvd Unit 21
- 14293 Foothill Blvd Unit 19
- 14287 Foothill Blvd Unit 33
- 14287 Foothill Blvd Unit 41
- 14233 Foothill Blvd Unit 9
- 14344 Foothill Blvd Unit 306
- 13748 Amanda Ln
- 14034 Badger Ave
- 13807 Paddock St
- 14456 Foothill Blvd Unit 43
- 13642 Almetz St
- 13745 Polk St
- 13664 Fenton Ave
- 14500 Olive View Dr
- 14307 Foothill Blvd Unit 6
- 14075 Foothill Blvd
- 14487 Foothill Blvd Unit 1
- 13280 Dronfield Ave
- 14156 Oro Grande St
- 13990 Astoria St
- 13190 Bromont Ave Unit 315
- 13140 Dronfield Ave
- 13059 Hubbard St Unit 6
- 14469 Polk St
- 13040 Dronfield Ave Unit 6
- 13450 Hubbard St
- 13910 Sayre St Unit 1
- 13416 Glenoaks Blvd
- 13710 Foothill Blvd
- 14684 Nurmi St
