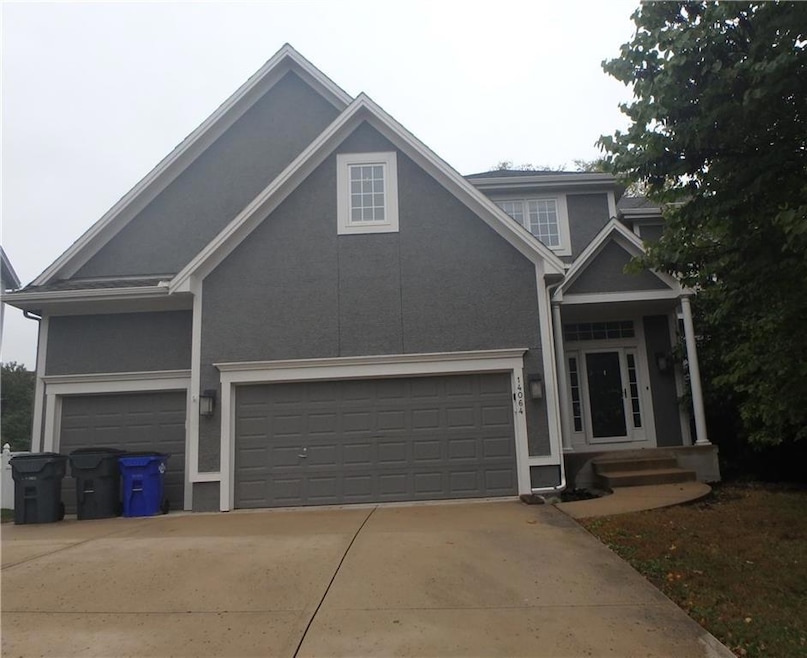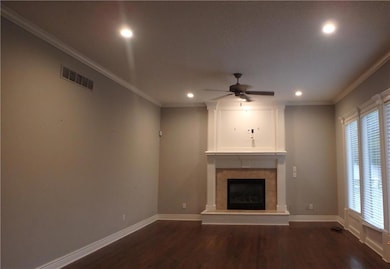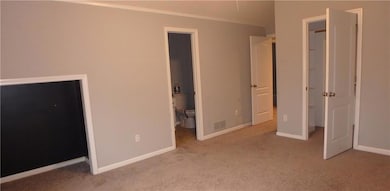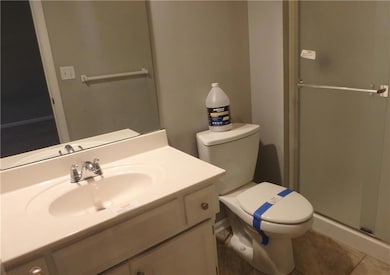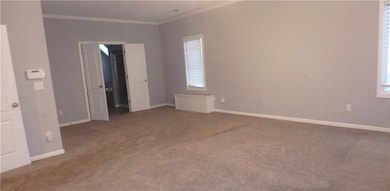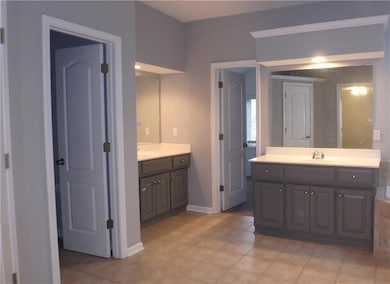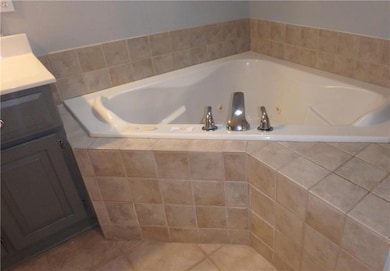14064 W 147th St Olathe, KS 66062
Estimated payment $3,073/month
Highlights
- Deck
- Recreation Room
- Wood Flooring
- Liberty View Elementary School Rated A
- Traditional Architecture
- Separate Formal Living Room
About This Home
Sought After Cooper Creek Subdivision with NO HOA. Award Winning Blue Valley Schools. The main level has been updated Open Kitchen, dining and living room. Large Primary bedroom with an amazing bath. Enjoy the loft space on the second level along with Bedroom #2 has a private bath. Bedroom 3 and 4 have a shared bath. The finished lower level has so much space for entertaining. Non-conforming 5th bedroom / office in the lower level with a full a bath. Enjoy the fall evenings on either the back deck or patio.
Listing Agent
Greater Kansas City Realty Brokerage Phone: 913-232-9252 License #SP00235737 Listed on: 11/05/2025
Co-Listing Agent
Greater Kansas City Realty Brokerage Phone: 913-232-9252 License #BR00049943
Home Details
Home Type
- Single Family
Est. Annual Taxes
- $6,466
Year Built
- Built in 2000
Lot Details
- 9,407 Sq Ft Lot
- Cul-De-Sac
- Wood Fence
Parking
- 3 Car Attached Garage
- Front Facing Garage
- Garage Door Opener
Home Design
- Traditional Architecture
- Composition Roof
Interior Spaces
- 2-Story Property
- Ceiling Fan
- Family Room with Fireplace
- Family Room Downstairs
- Separate Formal Living Room
- Formal Dining Room
- Home Office
- Recreation Room
- Loft
- Finished Basement
- Natural lighting in basement
- Laundry on main level
Kitchen
- Eat-In Kitchen
- Dishwasher
- Kitchen Island
- Disposal
Flooring
- Wood
- Carpet
- Ceramic Tile
Bedrooms and Bathrooms
- 4 Bedrooms
- Walk-In Closet
- Double Vanity
- Bathtub With Separate Shower Stall
Schools
- Liberty View Elementary School
- Blue Valley West High School
Utilities
- Forced Air Heating and Cooling System
- Satellite Dish
Additional Features
- Energy-Efficient Thermostat
- Deck
Community Details
- No Home Owners Association
- Copper Creek Subdivision
Listing and Financial Details
- Assessor Parcel Number DP14830005-0044
- $0 special tax assessment
Map
Home Values in the Area
Average Home Value in this Area
Tax History
| Year | Tax Paid | Tax Assessment Tax Assessment Total Assessment is a certain percentage of the fair market value that is determined by local assessors to be the total taxable value of land and additions on the property. | Land | Improvement |
|---|---|---|---|---|
| 2024 | $6,466 | $60,513 | $9,632 | $50,881 |
| 2023 | $6,236 | $57,443 | $8,379 | $49,064 |
| 2022 | $5,842 | $52,509 | $7,622 | $44,887 |
| 2021 | $5,842 | $49,254 | $7,622 | $41,632 |
| 2020 | $5,533 | $46,598 | $7,622 | $38,976 |
| 2019 | $5,222 | $43,125 | $6,629 | $36,496 |
| 2018 | $4,679 | $37,950 | $6,019 | $31,931 |
| 2017 | $4,512 | $35,903 | $6,019 | $29,884 |
| 2016 | $4,306 | $34,316 | $6,019 | $28,297 |
| 2015 | $4,118 | $32,419 | $5,474 | $26,945 |
| 2013 | -- | $28,474 | $4,978 | $23,496 |
Property History
| Date | Event | Price | List to Sale | Price per Sq Ft | Prior Sale |
|---|---|---|---|---|---|
| 11/19/2025 11/19/25 | Price Changed | $479,900 | -2.0% | $124 / Sq Ft | |
| 11/05/2025 11/05/25 | For Sale | $489,900 | +30.6% | $127 / Sq Ft | |
| 07/19/2018 07/19/18 | Sold | -- | -- | -- | View Prior Sale |
| 06/26/2018 06/26/18 | Pending | -- | -- | -- | |
| 06/08/2018 06/08/18 | For Sale | $375,000 | +1.4% | $97 / Sq Ft | |
| 10/03/2016 10/03/16 | Sold | -- | -- | -- | View Prior Sale |
| 08/10/2016 08/10/16 | Pending | -- | -- | -- | |
| 07/30/2016 07/30/16 | For Sale | $369,900 | -- | $93 / Sq Ft |
Purchase History
| Date | Type | Sale Price | Title Company |
|---|---|---|---|
| Special Warranty Deed | -- | Stewart Title Guaranty Compa | |
| Warranty Deed | -- | Stewart Titile Company | |
| Warranty Deed | -- | Chicago Title |
Mortgage History
| Date | Status | Loan Amount | Loan Type |
|---|---|---|---|
| Open | $200,000,000 | Commercial | |
| Closed | $200,000,000 | Commercial | |
| Previous Owner | $312,000 | New Conventional |
Source: Heartland MLS
MLS Number: 2585422
APN: DP14830005-0044
- 13971 W 146th Ct
- 14547 S Hagan St
- 13974 W 147th St
- 14331 S Gallery St
- The Landon II Plan at The Willows
- The Timberland Reverse Plan at The Willows
- The Carrington Plan at The Willows
- The Avalon Plan at The Willows
- The Wyndham V Plan at The Willows
- The Hampton VI Plan at The Willows
- The Haley Plan at The Willows
- The Tatum Plan at The Willows
- The Timberland Plan at The Willows
- The Grayson Reverse Plan at The Willows
- The Austyn Reverse Plan at The Willows
- The Kylee Plan at The Willows
- The Brooklyn Plan at The Willows
- The Mackenzie Expanded Plan at The Willows
- The York Plan at The Willows
- The Mackenzie Plan at The Willows
- 15365 S Alden St
- 14801 S Brougham Dr
- 15133 S Navaho Dr
- 13331 Hauser St
- 15140 W 157th Terrace
- 15841 W Beckett Ln
- 16615 W 139th St
- 13401 Westgate St
- 13590 Earnshaw St
- 1928 E Stratford Rd
- 15502-15532 W 133rd St
- 16110 W 133rd St
- 15102 W 131st St
- 11101 W 136th St
- 11001 W 133rd Terrace
- 12840 S Black Bob Rd
- 1616 E Cedar Place
- 1432 E Sheridan Bridge Ln
- 1503 W 128th St
- 1440 E College Way
