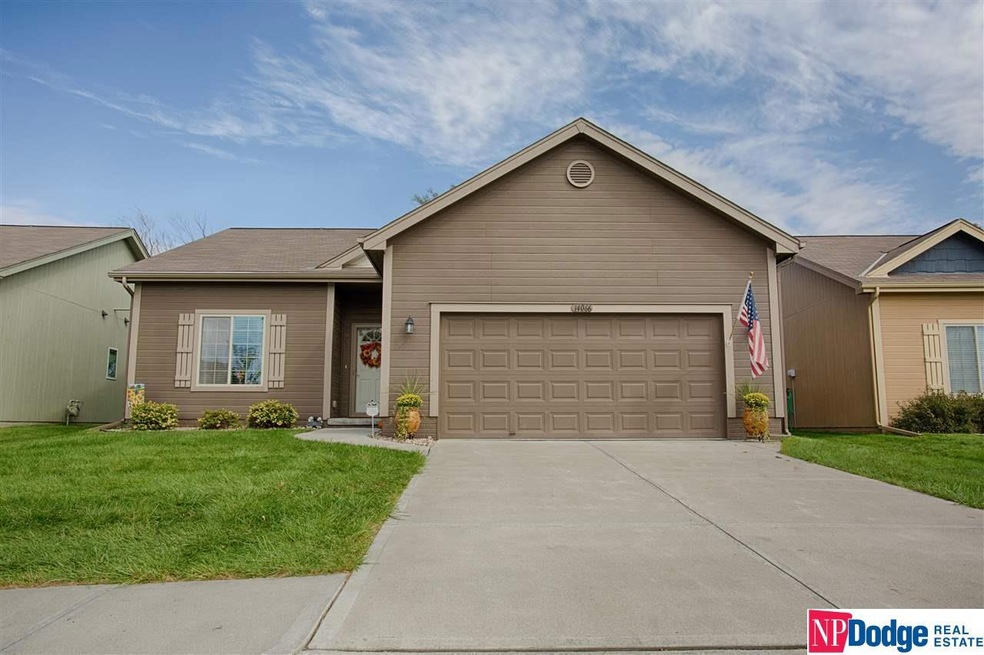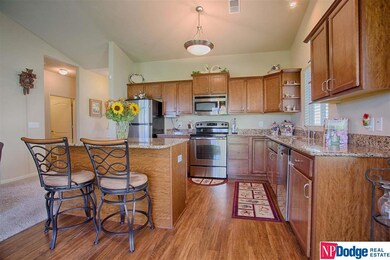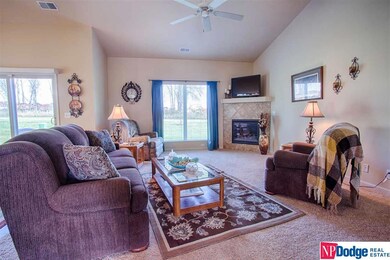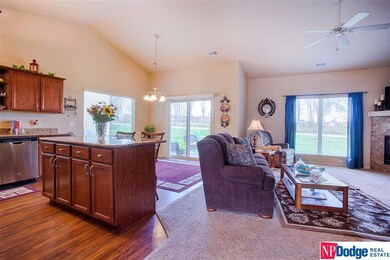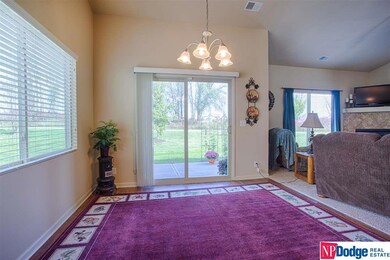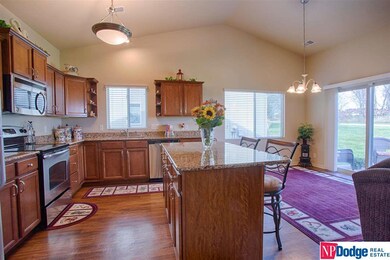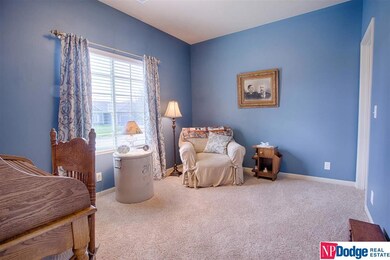
Highlights
- Ranch Style House
- Porch
- Walk-In Closet
- Cathedral Ceiling
- 2 Car Attached Garage
- Patio
About This Home
As of September 2020Better than new and move in ready villa in Wood Valley. Kitchen shines with stainless appliances, quartz counter tops and large dining area that walks out to patio that overlooks semi-private yard. Start of area walking & biking trail just out your back door! Master Suite features walk-in closet, shower, and double vanity. Call now it won't last long! 2-10 Home Warranty Included.
Last Agent to Sell the Property
NP Dodge RE Sales Inc 148Dodge Brokerage Phone: 402-578-6054 License #20040244

Last Buyer's Agent
Melissa Jarecke
NP Dodge RE Sales Inc Sarpy License #710058
Home Details
Home Type
- Single Family
Est. Annual Taxes
- $3,399
Year Built
- Built in 2012
Lot Details
- Lot Dimensions are 48.80 x 100 x 53.62 x 100
HOA Fees
- $95 Monthly HOA Fees
Parking
- 2 Car Attached Garage
Home Design
- Ranch Style House
- Villa
- Brick Exterior Construction
- Composition Roof
- Hardboard
Interior Spaces
- 1,290 Sq Ft Home
- Cathedral Ceiling
- Living Room with Fireplace
- Dining Area
- Home Security System
Kitchen
- Oven or Range
- Microwave
- Dishwasher
- Disposal
Flooring
- Wall to Wall Carpet
- Vinyl
Bedrooms and Bathrooms
- 2 Bedrooms
- Walk-In Closet
Laundry
- Dryer
- Washer
Outdoor Features
- Patio
- Porch
Schools
- Saddlebrook Elementary School
- Alfonza W. Davis Middle School
- Northwest High School
Utilities
- Forced Air Heating and Cooling System
- Heating System Uses Gas
Community Details
- Association fees include ground maintenance, common area maintenance
- Wood Valley Subdivision
Listing and Financial Details
- Assessor Parcel Number 2505005116
- Tax Block 140
Ownership History
Purchase Details
Home Financials for this Owner
Home Financials are based on the most recent Mortgage that was taken out on this home.Purchase Details
Home Financials for this Owner
Home Financials are based on the most recent Mortgage that was taken out on this home.Purchase Details
Home Financials for this Owner
Home Financials are based on the most recent Mortgage that was taken out on this home.Map
Similar Homes in the area
Home Values in the Area
Average Home Value in this Area
Purchase History
| Date | Type | Sale Price | Title Company |
|---|---|---|---|
| Warranty Deed | $216,000 | Ambassador Title Services | |
| Warranty Deed | $175,000 | Nebraska Title Co | |
| Warranty Deed | -- | None Available |
Mortgage History
| Date | Status | Loan Amount | Loan Type |
|---|---|---|---|
| Previous Owner | $180,775 | VA | |
| Previous Owner | $100,000 | New Conventional |
Property History
| Date | Event | Price | Change | Sq Ft Price |
|---|---|---|---|---|
| 09/21/2020 09/21/20 | Sold | $216,000 | 0.0% | $167 / Sq Ft |
| 09/11/2020 09/11/20 | Pending | -- | -- | -- |
| 09/11/2020 09/11/20 | For Sale | $216,000 | +23.4% | $167 / Sq Ft |
| 01/31/2018 01/31/18 | Sold | $175,000 | -2.8% | $136 / Sq Ft |
| 12/18/2017 12/18/17 | Pending | -- | -- | -- |
| 10/04/2017 10/04/17 | For Sale | $180,000 | -- | $140 / Sq Ft |
Tax History
| Year | Tax Paid | Tax Assessment Tax Assessment Total Assessment is a certain percentage of the fair market value that is determined by local assessors to be the total taxable value of land and additions on the property. | Land | Improvement |
|---|---|---|---|---|
| 2023 | $4,935 | $220,400 | $25,000 | $195,400 |
| 2022 | $0 | $183,800 | $25,000 | $158,800 |
| 2021 | $0 | $183,800 | $25,000 | $158,800 |
| 2020 | $4,142 | $166,400 | $25,000 | $141,400 |
| 2019 | $4,128 | $166,400 | $25,000 | $141,400 |
| 2018 | $3,602 | $139,300 | $25,000 | $114,300 |
| 2017 | $3,399 | $139,300 | $25,000 | $114,300 |
| 2016 | $3,399 | $127,700 | $25,000 | $102,700 |
| 2015 | $3,266 | $127,700 | $25,000 | $102,700 |
| 2014 | $3,266 | $127,700 | $25,000 | $102,700 |
Source: Great Plains Regional MLS
MLS Number: 21718269
APN: 0500-5116-25
- 14062 Whitmore Cir
- 13904 Iowa St
- 13934 Wyoming St
- 13521 Whitmore St
- 14202 Wyoming St
- 6518 N 143rd St
- 7302 N 143rd St
- 7314 N 143rd St
- 7431 N 139th Ave
- 13611 Whitmore St
- 13615 Whitmore St
- 13607 Whitmore St
- 13606 Whitmore St
- 13530 Whitmore St
- 13502 Whitmore St
- 13513 Whitmore St
- 7421 N 145th St
- 14562 Potter Cir
- 14566 Potter Cir
- 14578 Potter Cir
