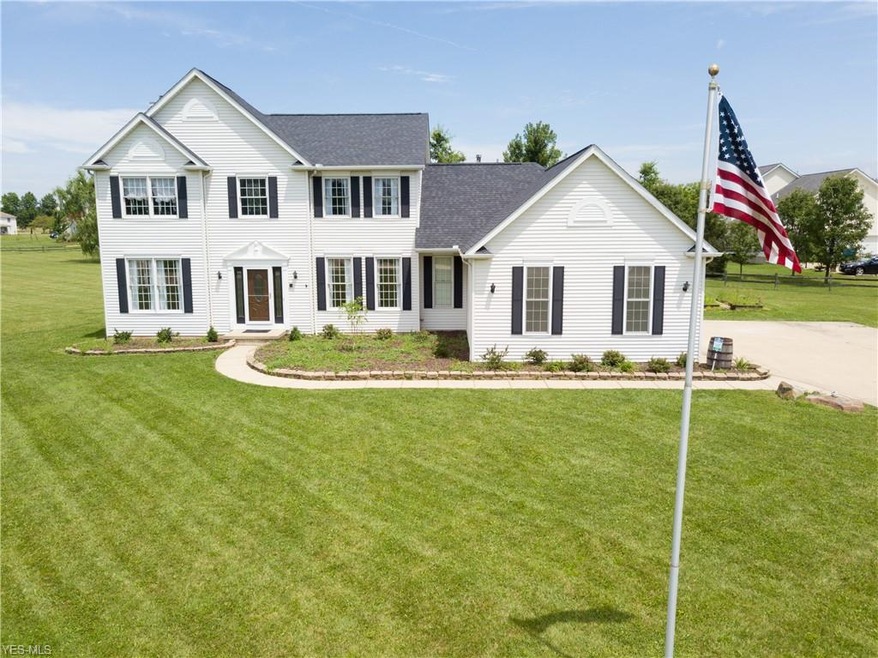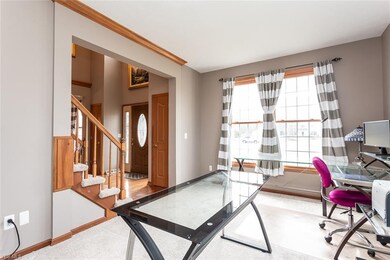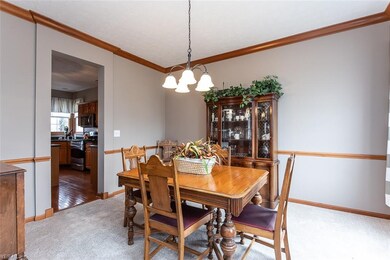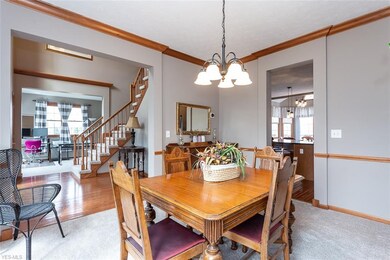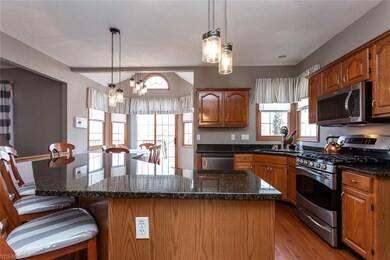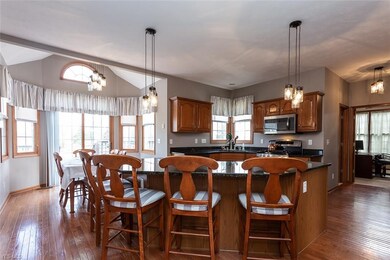
14067 W Heather Ln Columbia Station, OH 44028
Estimated Value: $502,000 - $558,000
Highlights
- Colonial Architecture
- 1 Fireplace
- Home Security System
- Deck
- 3 Car Attached Garage
- Forced Air Heating and Cooling System
About This Home
As of August 2020Feel at home in this gorgeous 4 bedroom, 2 1/2 bathroom colonial that sits on 2.7 acres. The family room has a wood/gas fireplace which leads to the kitchen. The eat-in kitchen has hardwood floors, granite counter tops, a separate eating area, and a large pantry. It includes the refrigerator, gas stove, and the dishwasher. The master bedroom has a spacious walk-in closet with washer/dryer hookups and a beautiful master bath with his/her sinks, a garden tub, and a separate shower. The back yard is perfect for enjoying summer days on the back deck. Newer roof (6 years old). The house comes with a 1-year warranty for the buyer's peace of mind. Schedule your private showing today!
Home Details
Home Type
- Single Family
Est. Annual Taxes
- $6,453
Year Built
- Built in 1998
Lot Details
- 2.76 Acre Lot
- Southwest Facing Home
- Property has an invisible fence for dogs
Home Design
- Colonial Architecture
- Asphalt Roof
- Vinyl Construction Material
Interior Spaces
- 3,200 Sq Ft Home
- 2-Story Property
- 1 Fireplace
- Basement Fills Entire Space Under The House
- Home Security System
Kitchen
- Built-In Oven
- Range
- Microwave
- Dishwasher
Bedrooms and Bathrooms
- 4 Bedrooms
Parking
- 3 Car Attached Garage
- Garage Door Opener
Outdoor Features
- Deck
Utilities
- Forced Air Heating and Cooling System
- Heating System Uses Gas
- Septic Tank
Community Details
- Heather Lane Community
Listing and Financial Details
- Assessor Parcel Number 12-00-023-000-055
Ownership History
Purchase Details
Home Financials for this Owner
Home Financials are based on the most recent Mortgage that was taken out on this home.Purchase Details
Home Financials for this Owner
Home Financials are based on the most recent Mortgage that was taken out on this home.Similar Homes in Columbia Station, OH
Home Values in the Area
Average Home Value in this Area
Purchase History
| Date | Buyer | Sale Price | Title Company |
|---|---|---|---|
| Staiduhar Kenneth C | $335,125 | Chicago Title | |
| Funk Dennis A | $271,300 | Cleveland Title |
Mortgage History
| Date | Status | Borrower | Loan Amount |
|---|---|---|---|
| Open | Staiduhar Kenneth C | $268,000 | |
| Closed | Funk Dennis Alan | $23,000 | |
| Closed | Funk Dennis A | $69,370 | |
| Closed | Funk Dennis A | $236,300 | |
| Previous Owner | Funk Dennis A | $230,650 |
Property History
| Date | Event | Price | Change | Sq Ft Price |
|---|---|---|---|---|
| 08/07/2020 08/07/20 | Sold | $335,000 | -10.7% | $105 / Sq Ft |
| 06/08/2020 06/08/20 | Pending | -- | -- | -- |
| 03/16/2020 03/16/20 | For Sale | $375,000 | +11.9% | $117 / Sq Ft |
| 02/25/2020 02/25/20 | Off Market | $335,000 | -- | -- |
Tax History Compared to Growth
Tax History
| Year | Tax Paid | Tax Assessment Tax Assessment Total Assessment is a certain percentage of the fair market value that is determined by local assessors to be the total taxable value of land and additions on the property. | Land | Improvement |
|---|---|---|---|---|
| 2024 | $5,836 | $131,992 | $29,922 | $102,071 |
| 2023 | $6,602 | $131,093 | $28,693 | $102,400 |
| 2022 | $6,372 | $131,093 | $28,693 | $102,400 |
| 2021 | $6,435 | $131,093 | $28,693 | $102,400 |
| 2020 | $6,558 | $119,940 | $26,250 | $93,690 |
| 2019 | $6,519 | $119,940 | $26,250 | $93,690 |
| 2018 | $6,409 | $119,940 | $26,250 | $93,690 |
| 2017 | $6,235 | $105,320 | $21,250 | $84,070 |
| 2016 | $6,281 | $105,320 | $21,250 | $84,070 |
| 2015 | $6,321 | $105,320 | $21,250 | $84,070 |
| 2014 | $4,995 | $99,920 | $20,160 | $79,760 |
| 2013 | $4,995 | $99,920 | $20,160 | $79,760 |
Agents Affiliated with this Home
-
Sajag Patel

Seller's Agent in 2020
Sajag Patel
Keller Williams Elevate
(440) 263-0553
266 Total Sales
-
Janice Burton
J
Buyer's Agent in 2020
Janice Burton
Russell Real Estate Services
(440) 669-1793
58 Total Sales
Map
Source: MLS Now
MLS Number: 4170421
APN: 12-00-023-000-055
- 11692 White Tail Run
- 24928 Copopa Trail
- 23367 St Andrews Dr
- 24851 Eagle Pointe
- 11358 White Tail Run
- 23789 Snell Rd
- 23213 Snell Rd
- 25077 Saddlehorn Cir
- 0 E River Rd Unit 5120285
- 10261 Baker Creek Ln
- 23730 Wally's Way
- 23459 St Andrews Dr
- 1046 Ashford Ct
- 1030 Ashford Ct
- 23378 St Andrews Dr
- 23669 Wally's Way
- 10444 E River Rd
- S/L 77 Marshcreek Way
- 10354 Westwood Rd
- 23570 Eastbrook Dr
- 14067 W Heather Ln
- 13066 E Heather Ln
- 14126 W Heather Ln
- 14088 W Heather Ln
- 14150 W Heather Ln
- 14052 W Heather Ln
- 13163 E Heather Ln
- 14011 W Heather Ln
- 13115 E Heather Ln
- 13087 E Heather Ln
- 14004 W Heather Ln
- 13020 E Heather Ln
- 13049 E Heather Ln
- 13001 E Heather Ln
- 24553 Snell Rd
- 24529 Snell Rd
- 24507 Snell Rd
- 24585 Snell Rd
- 24481 Snell Rd
- 24607 Snell Rd
