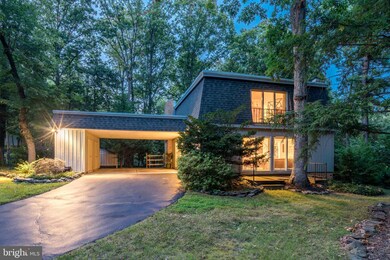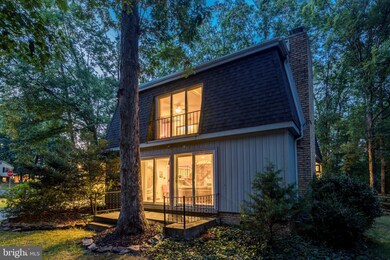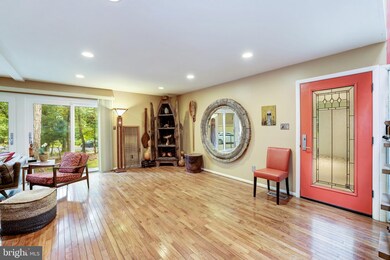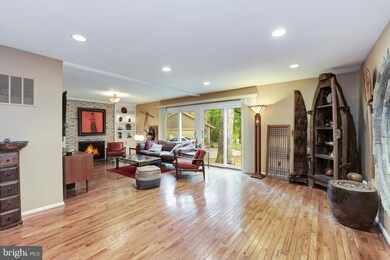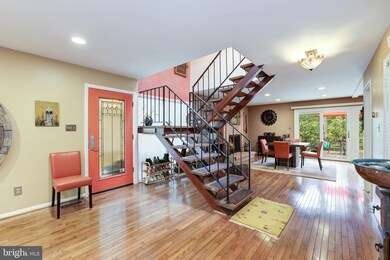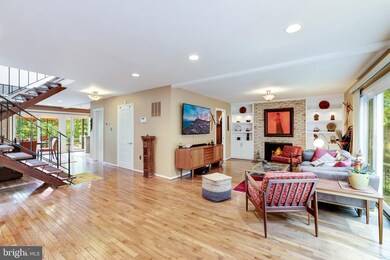
1407 Aldenham Ln Reston, VA 20190
Tall Oaks/Uplands NeighborhoodHighlights
- Open Floorplan
- Contemporary Architecture
- 3 Fireplaces
- Langston Hughes Middle School Rated A-
- Wood Flooring
- 2-minute walk to Uplands Recreation Area
About This Home
As of September 2021***OPEN HOUSE CANCELLED *** BACK ON THE MARKET - Great value!! It's your opportunity to make this amazing home yours!!! *** Welcome to paradise in beautiful Reston! Nestled in the trees on a large corner lot, the Bali-inspired custom interior of this beautiful contemporary home uses warm paint colors, natural stone, high-end light, fixtures, brushed nickel hardware, hardwoods and glass to create an affordable oasis that's hard to find in the DMV. This home epitomizes the term "move-in ready", as the owners have meticulously maintained and updated throughout the years (e.g., new roof, A/C, furnace, tankless gas water heater). There is ample parking for you and your guests when entertaining. As you enter the home, you'll be amazed by the open floor plan well-lit by double sets of sliding glass doors on both sides and skylights. The floating wood and metal staircase divides the spacious living and dining area. A newly renovated custom-designed office with a gorgeous stacked stone accent wall is tucked away in the back of the home for privacy. The living room has built-in bookcases and a gas log fireplace to take the chill off a winter's evening while you're relaxing in front of the TV. On the other side of the home, a beautifully designed kitchen makes use of natural stone tile, stainless steel appliances, beautiful wood cabinets, and brushed nickel accents (e.g., pulls, faucets) to make cooking enjoyable. The dining room has its own gas log fireplace as well! On warm or cool mornings, you'll enjoy opening the glass sliding doors and sipping your coffee on a private, tastefully spacious deck (made from engineered, low-maintenance wood). Heading upstairs in a stairway lit by a skylight, you'll find two nice sized guest rooms with built in bookcases. These share a nice sized custom designed guest bathroom with its own skylight, amazing slate tile, antique teak Indonesian vanity with stone sink, and high-end glass enclosing a shower / tub. The entire other side of the upstairs is an enormous master suite with its own gas fireplace, overhead fan, custom closet & doors. You can use the extra space for an extra office. sitting area or music studio. The cozy master bathroom is well lit by a skylight, and maximizes every square inch of space. It uses slate floors and walls, an antique Indonesian vanity with stone sink, and a walk-in shower of frameless glass doors to create a private spa feel. This house truly has it all! Welcome to 1407 Aldenham Lane - a place to call home. Open house Saturday and Sunday!
Home Details
Home Type
- Single Family
Est. Annual Taxes
- $7,077
Year Built
- Built in 1970
Lot Details
- 0.34 Acre Lot
- Property is zoned 370
HOA Fees
- $60 Monthly HOA Fees
Home Design
- Contemporary Architecture
- Wood Siding
Interior Spaces
- 2,184 Sq Ft Home
- Property has 2 Levels
- Open Floorplan
- Built-In Features
- Skylights
- 3 Fireplaces
- Fireplace With Glass Doors
- Screen For Fireplace
- Gas Fireplace
- Double Pane Windows
- Double Hung Windows
- Family Room Off Kitchen
- Living Room
- Dining Room
- Office or Studio
- Wood Flooring
Kitchen
- Breakfast Area or Nook
- Electric Oven or Range
- Microwave
- Dishwasher
- Upgraded Countertops
- Disposal
Bedrooms and Bathrooms
- 3 Bedrooms
- En-Suite Primary Bedroom
Laundry
- Laundry Room
- Laundry on main level
- Dryer
- Washer
Parking
- 2 Parking Spaces
- 2 Attached Carport Spaces
- Driveway
Outdoor Features
- Patio
- Shed
- Porch
Utilities
- Forced Air Heating and Cooling System
- Natural Gas Water Heater
Listing and Financial Details
- Tax Lot 29
- Assessor Parcel Number 0181 02090029
Community Details
Overview
- Association fees include pool(s)
- Reston Subdivision
Amenities
- Common Area
Recreation
- Tennis Courts
- Community Pool
- Jogging Path
Ownership History
Purchase Details
Home Financials for this Owner
Home Financials are based on the most recent Mortgage that was taken out on this home.Purchase Details
Home Financials for this Owner
Home Financials are based on the most recent Mortgage that was taken out on this home.Purchase Details
Home Financials for this Owner
Home Financials are based on the most recent Mortgage that was taken out on this home.Purchase Details
Similar Homes in Reston, VA
Home Values in the Area
Average Home Value in this Area
Purchase History
| Date | Type | Sale Price | Title Company |
|---|---|---|---|
| Deed | $775,000 | First American Title Ins Co | |
| Gift Deed | -- | Title First Agency | |
| Gift Deed | -- | Accommodation | |
| Warranty Deed | $536,000 | -- | |
| Warranty Deed | $595,000 | -- |
Mortgage History
| Date | Status | Loan Amount | Loan Type |
|---|---|---|---|
| Open | $620,000 | New Conventional | |
| Previous Owner | $435,000 | New Conventional | |
| Previous Owner | $435,000 | New Conventional | |
| Previous Owner | $536,000 | VA |
Property History
| Date | Event | Price | Change | Sq Ft Price |
|---|---|---|---|---|
| 09/24/2021 09/24/21 | Sold | $775,000 | +3.3% | $355 / Sq Ft |
| 08/24/2021 08/24/21 | Pending | -- | -- | -- |
| 08/15/2021 08/15/21 | For Sale | $750,000 | +39.9% | $343 / Sq Ft |
| 10/22/2012 10/22/12 | Sold | $536,000 | -0.3% | $245 / Sq Ft |
| 09/15/2012 09/15/12 | Pending | -- | -- | -- |
| 08/10/2012 08/10/12 | Price Changed | $537,500 | -5.3% | $246 / Sq Ft |
| 05/23/2012 05/23/12 | Price Changed | $567,500 | -3.0% | $260 / Sq Ft |
| 05/03/2012 05/03/12 | For Sale | $584,900 | -- | $268 / Sq Ft |
Tax History Compared to Growth
Tax History
| Year | Tax Paid | Tax Assessment Tax Assessment Total Assessment is a certain percentage of the fair market value that is determined by local assessors to be the total taxable value of land and additions on the property. | Land | Improvement |
|---|---|---|---|---|
| 2024 | $8,629 | $715,770 | $282,000 | $433,770 |
| 2023 | $8,314 | $707,260 | $282,000 | $425,260 |
| 2022 | $7,431 | $624,200 | $252,000 | $372,200 |
| 2021 | $7,077 | $579,880 | $222,000 | $357,880 |
| 2020 | $6,567 | $533,660 | $222,000 | $311,660 |
| 2019 | $6,567 | $533,660 | $222,000 | $311,660 |
| 2018 | $6,080 | $528,660 | $217,000 | $311,660 |
| 2017 | $6,386 | $528,660 | $217,000 | $311,660 |
| 2016 | $6,126 | $508,200 | $217,000 | $291,200 |
| 2015 | $5,910 | $508,200 | $217,000 | $291,200 |
| 2014 | $5,710 | $492,000 | $212,000 | $280,000 |
Agents Affiliated with this Home
-
Yon Chung

Seller's Agent in 2021
Yon Chung
Keller Williams Realty
(703) 479-0095
1 in this area
52 Total Sales
-
Sherry Dereuter

Buyer's Agent in 2021
Sherry Dereuter
Long & Foster
(703) 508-4634
1 in this area
25 Total Sales
-
Sheila Zelghi

Seller's Agent in 2012
Sheila Zelghi
Samson Properties
(703) 340-7096
143 Total Sales
-
Eve Thompson

Buyer's Agent in 2012
Eve Thompson
Compass
(703) 582-6475
3 in this area
82 Total Sales
Map
Source: Bright MLS
MLS Number: VAFX2014384
APN: 0181-02090029
- 10909 Knights Bridge Ct
- 10801 Mason Hunt Ct
- 1522 Goldenrain Ct
- 11152 Forest Edge Dr
- 1403 Greenmont Ct
- 1423 Northgate Square Unit 1423-11C
- 1309 Murray Downs Way
- 1432 Northgate Square Unit 32/11A
- 1550 Northgate Square Unit 12B
- 1413 Northgate Square Unit 13/2A
- 10857 Hunter Gate Way
- 1540 Northgate Square Unit 1540-12C
- 1521 Northgate Square Unit 21-C
- 1536 Northgate Square Unit 21
- 1501 Scandia Cir
- 1321 Hunter Mill Rd
- 1568 Moorings Dr Unit 11B
- 1284 Cobble Pond Way
- 1633 Parkcrest Cir Unit 100
- 1669 Bandit Loop Unit 107A

