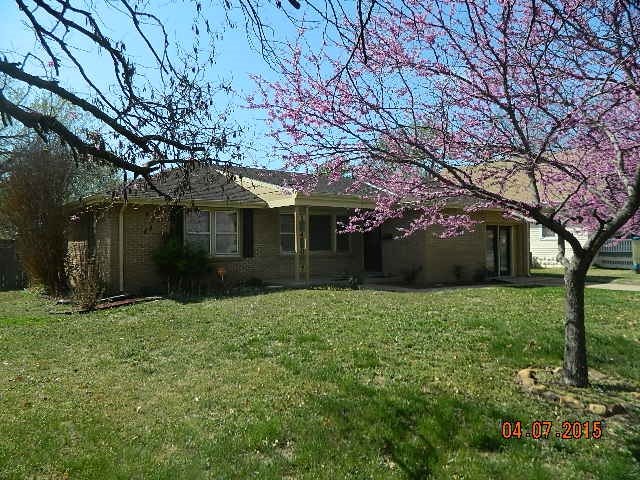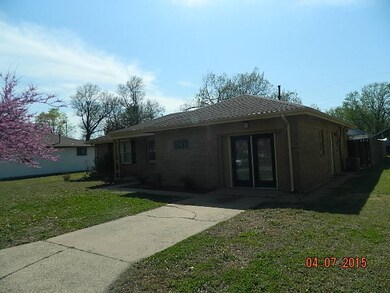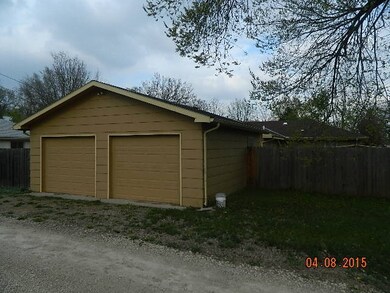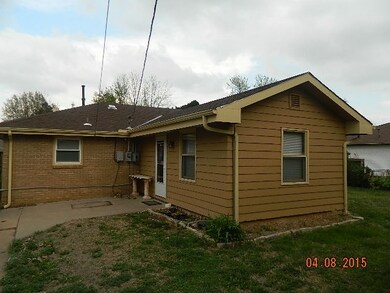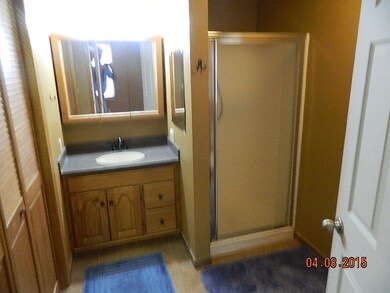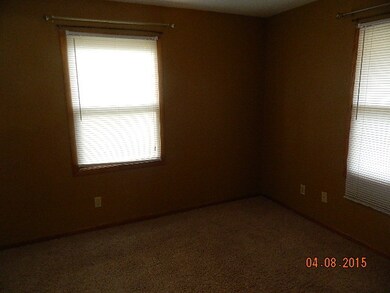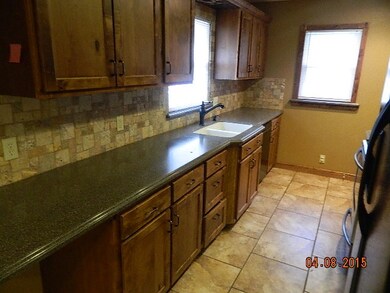
1407 Cherry St Winfield, KS 67156
Highlights
- Ranch Style House
- Oversized Parking
- Patio
- 2 Car Detached Garage
- Storm Windows
- 4-minute walk to Cherry Street Park
About This Home
As of June 2021Excellent location; several blocks to Whittier Elementary, close to Cherry Street Park, oversized detached 2 car garage, and fenced backyard. This home features 3 Bedrooms; "Bonus" room could be used as an office, family room, or 4th bedroom. Master bedroom features separate bath w/ walk-in shower, and brand new carpet (May '15). Major remodeling in 2012-2013 by Jeff Mantz; All new Central H/A, tankless water heater, roof, sewer line, whole house humidifier, kitchen cabinets w/ solid surface countertops and tile floors. Easy to show! Reduced to sell at $119,000.
Last Agent to Sell the Property
Roger Lungren
RE/MAX Noble License #BR0001694 Listed on: 04/06/2015

Home Details
Home Type
- Single Family
Est. Annual Taxes
- $2,344
Year Built
- Built in 1954
Lot Details
- 65 Sq Ft Lot
- Wood Fence
Home Design
- Ranch Style House
- Frame Construction
- Composition Roof
Interior Spaces
- 1,790 Sq Ft Home
- Ceiling Fan
- Window Treatments
- Combination Kitchen and Dining Room
Kitchen
- Oven or Range
- Electric Cooktop
- Dishwasher
- Disposal
Bedrooms and Bathrooms
- 3 Bedrooms
- Split Bedroom Floorplan
- 2 Full Bathrooms
- Shower Only
Laundry
- Laundry Room
- Laundry on main level
- 220 Volts In Laundry
Home Security
- Storm Windows
- Storm Doors
Parking
- 2 Car Detached Garage
- Oversized Parking
- Garage Door Opener
Outdoor Features
- Patio
- Rain Gutters
Schools
- Winfield Schools Elementary School
- Winfield Middle School
- Winfield High School
Utilities
- Forced Air Heating and Cooling System
- Heating System Uses Gas
Community Details
- Elmwood Park Subdivision
Listing and Financial Details
- Assessor Parcel Number 01817-82-70-30-11-010.00-0
Ownership History
Purchase Details
Home Financials for this Owner
Home Financials are based on the most recent Mortgage that was taken out on this home.Purchase Details
Purchase Details
Home Financials for this Owner
Home Financials are based on the most recent Mortgage that was taken out on this home.Purchase Details
Purchase Details
Purchase Details
Home Financials for this Owner
Home Financials are based on the most recent Mortgage that was taken out on this home.Similar Homes in Winfield, KS
Home Values in the Area
Average Home Value in this Area
Purchase History
| Date | Type | Sale Price | Title Company |
|---|---|---|---|
| Warranty Deed | -- | None Available | |
| Interfamily Deed Transfer | -- | None Available | |
| Warranty Deed | -- | Security 1St Title | |
| Warranty Deed | -- | -- | |
| Sheriffs Deed | -- | -- | |
| Warranty Deed | -- | -- |
Mortgage History
| Date | Status | Loan Amount | Loan Type |
|---|---|---|---|
| Previous Owner | $116,844 | FHA | |
| Previous Owner | $106,720 | Stand Alone Refi Refinance Of Original Loan | |
| Previous Owner | $91,248 | No Value Available |
Property History
| Date | Event | Price | Change | Sq Ft Price |
|---|---|---|---|---|
| 06/18/2021 06/18/21 | Sold | -- | -- | -- |
| 05/24/2021 05/24/21 | Pending | -- | -- | -- |
| 05/22/2021 05/22/21 | For Sale | $160,000 | +10.3% | $89 / Sq Ft |
| 11/24/2015 11/24/15 | Sold | -- | -- | -- |
| 09/28/2015 09/28/15 | Pending | -- | -- | -- |
| 04/06/2015 04/06/15 | For Sale | $145,000 | -3.3% | $81 / Sq Ft |
| 06/24/2013 06/24/13 | Sold | -- | -- | -- |
| 06/03/2013 06/03/13 | Pending | -- | -- | -- |
| 10/01/2012 10/01/12 | For Sale | $149,900 | -- | $84 / Sq Ft |
Tax History Compared to Growth
Tax History
| Year | Tax Paid | Tax Assessment Tax Assessment Total Assessment is a certain percentage of the fair market value that is determined by local assessors to be the total taxable value of land and additions on the property. | Land | Improvement |
|---|---|---|---|---|
| 2024 | $3,442 | $22,666 | $1,825 | $20,841 |
| 2023 | $3,206 | $19,883 | $1,699 | $18,184 |
| 2022 | $2,424 | $17,296 | $1,615 | $15,681 |
| 2021 | $2,424 | $13,765 | $1,471 | $12,294 |
| 2020 | $2,408 | $13,628 | $926 | $12,702 |
| 2019 | $2,482 | $14,158 | $1,001 | $13,157 |
| 2018 | $2,366 | $13,642 | $622 | $13,020 |
| 2017 | $2,353 | $13,643 | $651 | $12,992 |
| 2016 | $2,316 | $13,642 | $630 | $13,012 |
| 2015 | -- | $13,764 | $630 | $13,134 |
| 2014 | -- | $13,764 | $614 | $13,150 |
Agents Affiliated with this Home
-
Linda Morris
L
Seller's Agent in 2021
Linda Morris
Bricktown ICT Realty
(620) 222-1568
31 Total Sales
-

Buyer's Agent in 2021
Vanessa Washburn
Berkshire Hathaway PenFed Realty
(620) 218-8900
94 Total Sales
-
R
Seller's Agent in 2015
Roger Lungren
RE/MAX Noble
-
S
Seller's Agent in 2013
Sharon Andes
Albright Insurance and Real Estate, LLC
(620) 222-8269
Map
Source: South Central Kansas MLS
MLS Number: 502649
APN: 178-27-0-30-11-010.00-0
- 1111 Howland Ave
- 1020 E 12th Ave
- 1420 E 13th Ave
- 1516 Ann St
- 1520 Broadway St
- 1502 E 12th Ave
- 811 E 13th Ave
- 814 E 12th Ave
- 1800 Ritchie St
- 1219 E 9th Ave
- 704 E 13th Ave
- 710 E 17th Ave
- 811 E 10th Ave
- 1719 Maris St
- 1500 E 10th Unit C-12
- 1500 E 10th Unit C-9
- 620 E 12th Ave
- 1500 E 10th Unit A-6
- 1500 E 10th Ave
- 1007 E 8th Ave
