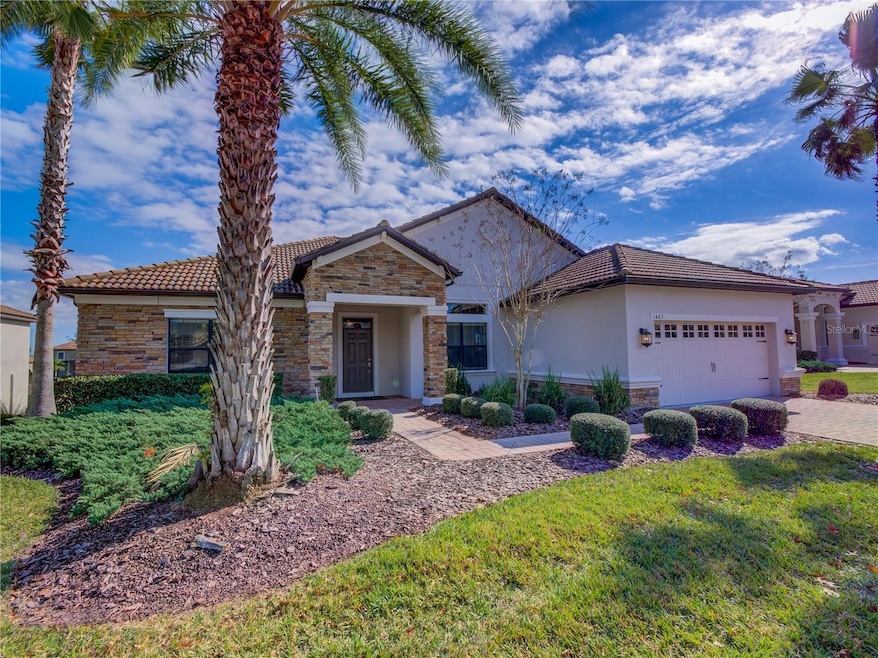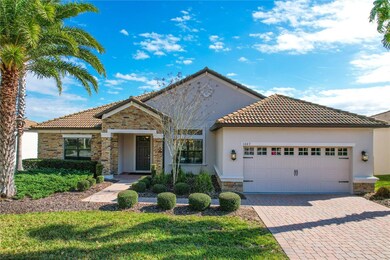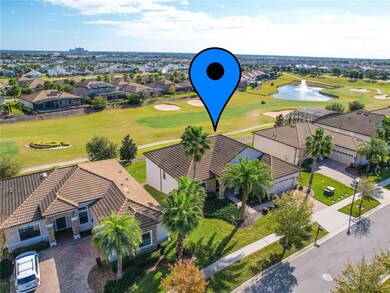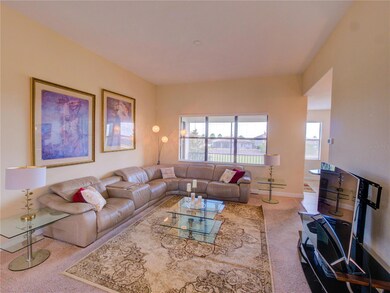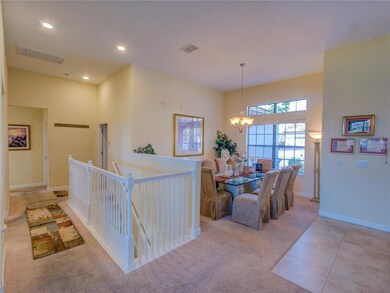
1407 Deuce Cir Champions Gate, FL 33896
Champions Gate NeighborhoodEstimated Value: $623,000 - $1,476,778
Highlights
- On Golf Course
- Gated Community
- Open Floorplan
- Fitness Center
- Pond View
- Clubhouse
About This Home
As of April 2024Step into luxury with this expansive and unique fully landscaped 5-bedroom, 3-full bathroom home, a sanctuary sprawling over 4,864 square feet of meticulously crafted living space. This exceptional two-story residence stands as the unrivaled crown jewel within the esteemed Champions Gate Golf community of Stoneybrook South. Nestled thoughtfully on the 15th hole on the fairway, this grandeur home redefines extravagant living, promising an unparalleled lifestyle experience.
Welcome to The Alexandria, an exquisite Lennar model home that transcends sophistication at every turn. As you enter the grand family room, adorned by 12-foot-high ceilings, you are greeted by an uninterrupted view of the golf course, devoid of any rear neighbors. The home boosts a full kitchen, separate dining room, family room, and living room design. Every detail has been thoughtfully curated, from the gleaming stainless steel appliances to the exquisite granite countertops, spacious 42" maple cabinets with crown molding, designer brushed nickel fixtures throughout, upgraded blinds, 5" granite kitchen backsplash, and 42" high mirrors in all bathrooms.
Adding to the allure, the main floor unveils the lavish master suite. The master bedroom boasts two large walk-in closets, while the master bathroom is a sanctuary in itself with a large soaking tub, a semi-frameless, clear glass standalone shower complete with matching backsplash, and a private water closet. From the master bedroom, extend your experience outdoors to the main level screened-in back porch, an extension of tranquility, offering a serene retreat with lush surroundings. The split bedroom floor plan on the main level features two additional bedrooms and a full bathroom, along with the added convenience of a dedicated washer and dryer room.
Descending to the lower level, another awe-inspiring view of the golf course unfolds, creating a picturesque backdrop for the grand recreation room—perfect for family gatherings. Explore two generously sized bedrooms, ideal for a lavish mother-in-law suite, while the breakfast nook and second well-appointed full kitchen seamlessly blend functionality with elegance. Additional home features include eco-smart energy saving double pane low-e windows, energy star rated appliances, 50 gallon efficient hot water heater and a radiant heat barrier.
Discover the epitome of convenience and luxury with this home's strategic proximity to major roads, including I-4, 192, 27, and 429. Merely a short 15-minute drive away, the theme parks beckon, while abundant shopping and dining options lie within minutes.
Your new home bestows access to the Oasis Clubhouse, just a short stroll away. Delight in the exceptional 16,000-square-foot complex with multiple pools, a lazy river, a 2-story waterslide, splash park, cabanas, hot tub, sand volleyball, fitness center, arcade, and movie theater. Enjoy exclusive access to The Plaza (only to country club residents), with a full-service restaurant, game room (pool/poker tables), library, Tru Pickleball courts, and synthetic putting green. Monthly HOA fees include home lawn care, landscaping, cable, internet service, landline phone, home security monitoring, and additional security, provided by multiple 24-hour guarded gatehouses.
Seize this extraordinary opportunity to call this residence your own—schedule your showing today and immerse yourself in a captivating tour of your new home, where luxury and convenience seamlessly converge!
Last Agent to Sell the Property
DALTON WADE INC Brokerage Phone: 888-668-8283 License #3422167 Listed on: 01/18/2024

Last Buyer's Agent
DALTON WADE INC Brokerage Phone: 888-668-8283 License #3422167 Listed on: 01/18/2024

Home Details
Home Type
- Single Family
Est. Annual Taxes
- $7,388
Year Built
- Built in 2015
Lot Details
- 10,454 Sq Ft Lot
- On Golf Course
- West Facing Home
- Landscaped
- Metered Sprinkler System
HOA Fees
Parking
- 2 Car Attached Garage
- Garage Door Opener
- Driveway
Property Views
- Pond
- Golf Course
Home Design
- Elevated Home
- Bi-Level Home
- Block Foundation
- Slab Foundation
- Shingle Roof
- Stucco
Interior Spaces
- 4,838 Sq Ft Home
- Open Floorplan
- High Ceiling
- Ceiling Fan
- Low Emissivity Windows
- Blinds
- Sliding Doors
- Separate Formal Living Room
- Formal Dining Room
Kitchen
- Eat-In Kitchen
- Built-In Convection Oven
- Cooktop
- Recirculated Exhaust Fan
- Microwave
- Dishwasher
- Disposal
Flooring
- Carpet
- Ceramic Tile
Bedrooms and Bathrooms
- 5 Bedrooms
- Primary Bedroom on Main
- Split Bedroom Floorplan
- Walk-In Closet
- 3 Full Bathrooms
Laundry
- Laundry Room
- Dryer
- Washer
Home Security
- Security Gate
- Fire and Smoke Detector
- In Wall Pest System
Outdoor Features
- Balcony
- Enclosed patio or porch
Schools
- Westside K-8 Elementary School
- Discovery Intermediate
- Poinciana High School
Utilities
- Central Heating and Cooling System
- Vented Exhaust Fan
- Thermostat
- Electric Water Heater
- High Speed Internet
- Phone Available
- Cable TV Available
Listing and Financial Details
- Visit Down Payment Resource Website
- Legal Lot and Block 23 / D
- Assessor Parcel Number 31-25-27-5122-000D-0230
- $2,816 per year additional tax assessments
Community Details
Overview
- Association fees include 24-Hour Guard, cable TV, pool, internet, ground maintenance, private road, recreational facilities, security
- $105 Other Monthly Fees
- Stephanie Taylor Association, Phone Number (407) 787-8890
- Champions Gate Master Association
- Built by Lennar
- Stoneybrook South Ph D 1 & E 1 Subdivision, Alexandria Floorplan
- The community has rules related to building or community restrictions, deed restrictions, allowable golf cart usage in the community
Amenities
- Restaurant
- Clubhouse
Recreation
- Golf Course Community
- Tennis Courts
- Recreation Facilities
- Fitness Center
- Community Pool
- Community Spa
Security
- Security Guard
- Gated Community
Ownership History
Purchase Details
Home Financials for this Owner
Home Financials are based on the most recent Mortgage that was taken out on this home.Purchase Details
Home Financials for this Owner
Home Financials are based on the most recent Mortgage that was taken out on this home.Purchase Details
Home Financials for this Owner
Home Financials are based on the most recent Mortgage that was taken out on this home.Purchase Details
Home Financials for this Owner
Home Financials are based on the most recent Mortgage that was taken out on this home.Similar Homes in the area
Home Values in the Area
Average Home Value in this Area
Purchase History
| Date | Buyer | Sale Price | Title Company |
|---|---|---|---|
| Euston Dr Llc | $660,000 | Equitable Title | |
| Catena Mileto Dorothy | $480,000 | North American Title Company | |
| Lennar Homes Llc | -- | Attorney | |
| Catena-Mileto Dorothy | $100 | -- |
Mortgage History
| Date | Status | Borrower | Loan Amount |
|---|---|---|---|
| Previous Owner | Catena Mileto Dorothy | $384,000 | |
| Previous Owner | Lennar Homes Llc | $384,000 | |
| Previous Owner | Catena-Mileto Dorothy | $384,000 |
Property History
| Date | Event | Price | Change | Sq Ft Price |
|---|---|---|---|---|
| 04/12/2024 04/12/24 | Sold | $660,000 | -4.2% | $136 / Sq Ft |
| 03/07/2024 03/07/24 | Pending | -- | -- | -- |
| 02/28/2024 02/28/24 | Price Changed | $689,000 | -8.0% | $142 / Sq Ft |
| 02/10/2024 02/10/24 | Price Changed | $749,000 | -5.2% | $155 / Sq Ft |
| 01/18/2024 01/18/24 | For Sale | $789,900 | -- | $163 / Sq Ft |
Tax History Compared to Growth
Tax History
| Year | Tax Paid | Tax Assessment Tax Assessment Total Assessment is a certain percentage of the fair market value that is determined by local assessors to be the total taxable value of land and additions on the property. | Land | Improvement |
|---|---|---|---|---|
| 2024 | $7,388 | $332,678 | -- | -- |
| 2023 | $7,388 | $322,989 | $0 | $0 |
| 2022 | $7,214 | $313,582 | $0 | $0 |
| 2021 | $7,188 | $304,449 | $0 | $0 |
| 2020 | $7,131 | $300,246 | $0 | $0 |
| 2019 | $7,079 | $293,496 | $0 | $0 |
| 2018 | $6,969 | $288,024 | $0 | $0 |
| 2017 | $6,969 | $282,100 | $0 | $0 |
| 2016 | $9,483 | $403,000 | $58,000 | $345,000 |
| 2015 | $3,589 | $54,000 | $54,000 | $0 |
| 2014 | $640 | $40,000 | $40,000 | $0 |
Agents Affiliated with this Home
-
Jodi Lambiase

Seller's Agent in 2024
Jodi Lambiase
DALTON WADE INC
(407) 308-2611
1 in this area
32 Total Sales
Map
Source: Stellar MLS
MLS Number: S5096943
APN: 31-25-27-5122-000D-0230
- 1408 Deuce Cir
- 1420 Mickelson Ct
- 1427 Rolling Fairway Dr
- 1320 Moss Creek Ln
- 1403 Rolling Fairway Dr
- 1424 Rolling Fairway Dr
- 1406 Moon Valley Dr
- 9151 Wedge Dr
- 1435 Rolling Fairway Dr
- 1432 Rolling Fairway Dr
- 1518 Rolling Fairway Dr
- 9156 Wedge Dr
- 9158 Scramble Dr
- 1465 Belle Terre Rd
- 8920 Dove Valley Way
- 9158 Wedge Dr
- 1454 Belle Terre Rd
- 1456 Belle Terre Rd
- 1445 Rolling Fairway Dr
- 1401 Wexford Way
- 1407 Deuce Cir
- 1409 Deuce Cir
- 1405 Deuce Cir
- 1405 Deuce Cir
- 1405 Deuce Cir
- 1411 Deuce Cir
- 1406 Deuce Cir
- 1403 Deuce Cir
- 1404 Deuce Cir
- 1413 Deuce Cir
- 1413 Duece Cir
- 1410 Deuce Cir
- 1415 Deuce Cir
- 1412 Deuce Cir
- 1451 Deuce Cir
- 1404 Mickelson Ct
- 1408 Mickelson Ct
- 1428 Deuce Cir
- 1448 Deuce Cir
- 1412 Mickelson Ct
