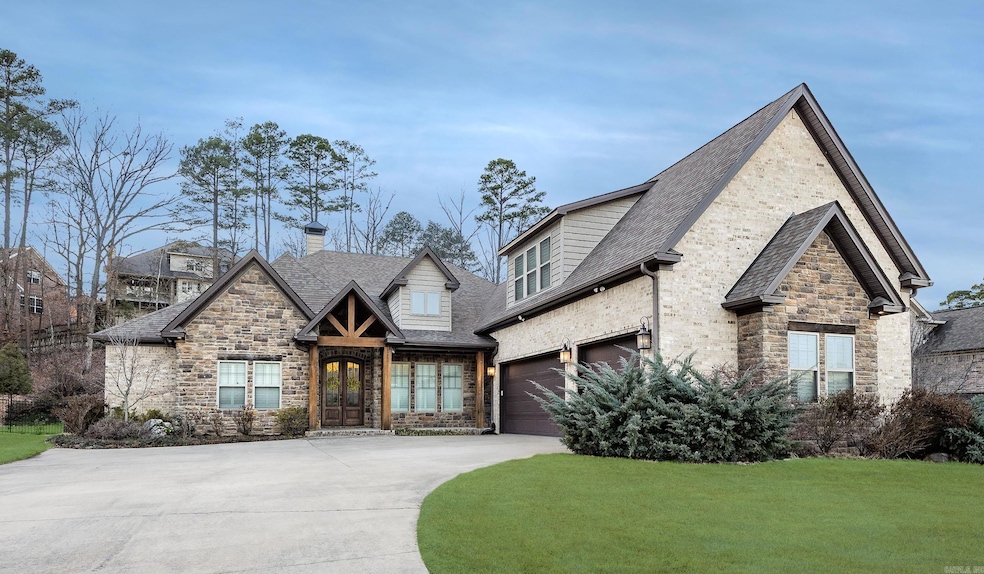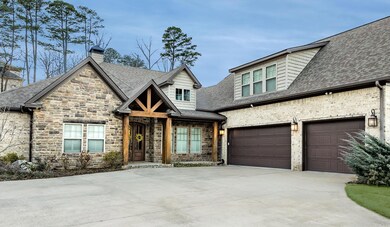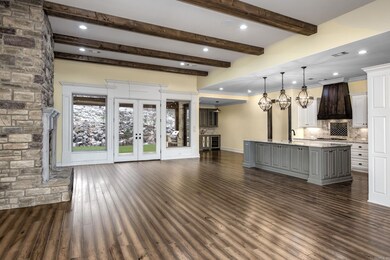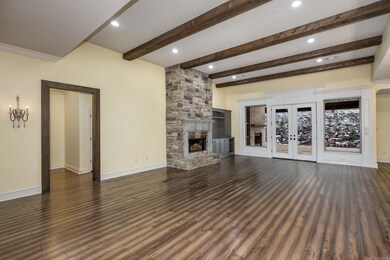
1407 Dorado Beach Dr Little Rock, AR 72212
River Mountain NeighborhoodHighlights
- Safe Room
- All Bedrooms Downstairs
- Multiple Fireplaces
- Don Roberts Elementary School Rated A
- Craftsman Architecture
- Wood Flooring
About This Home
As of April 2025Beautiful craftsman home on one level with large bonus room up! Three car garage, safe room, walk in pantry, open concept living/dining/kitchen. Primary bedroom includes a private office area and is separate from all other bedrooms. Outdoor patio with gorgeous fireplace and fenced backyard. Zoned HVAC, partially floored attic, gutters and architectural roofing are just a few of the incredible components of this amazing home!
Home Details
Home Type
- Single Family
Est. Annual Taxes
- $8,530
Year Built
- Built in 2016
Lot Details
- 0.51 Acre Lot
- Partially Fenced Property
- Level Lot
- Sprinkler System
Parking
- 3 Car Garage
Home Design
- Craftsman Architecture
- Brick Exterior Construction
- Slab Foundation
- Architectural Shingle Roof
- Stone Exterior Construction
Interior Spaces
- 3,828 Sq Ft Home
- 1.5-Story Property
- Wet Bar
- Bar Fridge
- Multiple Fireplaces
- Wood Burning Fireplace
- Insulated Windows
- Great Room
- Combination Dining and Living Room
- Home Office
- Bonus Room
- Safe Room
Kitchen
- Breakfast Bar
- Built-In Double Oven
- Stove
- Gas Range
- Microwave
- Plumbed For Ice Maker
- Dishwasher
- Disposal
Flooring
- Wood
- Carpet
- Tile
Bedrooms and Bathrooms
- 4 Bedrooms
- All Bedrooms Down
- Walk-In Closet
- Whirlpool Bathtub
- Walk-in Shower
Laundry
- Laundry Room
- Washer Hookup
Outdoor Features
- Patio
Utilities
- Forced Air Zoned Heating and Cooling System
- Gas Water Heater
Ownership History
Purchase Details
Home Financials for this Owner
Home Financials are based on the most recent Mortgage that was taken out on this home.Purchase Details
Home Financials for this Owner
Home Financials are based on the most recent Mortgage that was taken out on this home.Purchase Details
Home Financials for this Owner
Home Financials are based on the most recent Mortgage that was taken out on this home.Purchase Details
Home Financials for this Owner
Home Financials are based on the most recent Mortgage that was taken out on this home.Purchase Details
Home Financials for this Owner
Home Financials are based on the most recent Mortgage that was taken out on this home.Similar Homes in Little Rock, AR
Home Values in the Area
Average Home Value in this Area
Purchase History
| Date | Type | Sale Price | Title Company |
|---|---|---|---|
| Deed | $725,000 | Pulaski County Title | |
| Warranty Deed | $600,000 | Pulaski County Title | |
| Warranty Deed | $565,000 | American Abstract And Title | |
| Warranty Deed | $80,000 | First National Title Company | |
| Warranty Deed | $50,000 | American Abstract & Title Co |
Mortgage History
| Date | Status | Loan Amount | Loan Type |
|---|---|---|---|
| Open | $688,750 | New Conventional | |
| Previous Owner | $250,000 | New Conventional | |
| Previous Owner | $508,500 | Adjustable Rate Mortgage/ARM | |
| Previous Owner | $50,000 | Credit Line Revolving | |
| Previous Owner | $412,000 | Adjustable Rate Mortgage/ARM | |
| Previous Owner | $417,000 | Construction | |
| Previous Owner | $40,000 | Future Advance Clause Open End Mortgage |
Property History
| Date | Event | Price | Change | Sq Ft Price |
|---|---|---|---|---|
| 04/07/2025 04/07/25 | Sold | $725,000 | 0.0% | $189 / Sq Ft |
| 03/13/2025 03/13/25 | Pending | -- | -- | -- |
| 03/03/2025 03/03/25 | For Sale | $725,000 | +20.8% | $189 / Sq Ft |
| 03/17/2021 03/17/21 | Sold | $600,000 | +0.8% | $153 / Sq Ft |
| 02/05/2021 02/05/21 | Pending | -- | -- | -- |
| 02/03/2021 02/03/21 | For Sale | $595,000 | -- | $152 / Sq Ft |
Tax History Compared to Growth
Tax History
| Year | Tax Paid | Tax Assessment Tax Assessment Total Assessment is a certain percentage of the fair market value that is determined by local assessors to be the total taxable value of land and additions on the property. | Land | Improvement |
|---|---|---|---|---|
| 2023 | $8,530 | $121,859 | $21,000 | $100,859 |
| 2022 | $8,530 | $121,859 | $21,000 | $100,859 |
| 2021 | $6,930 | $98,300 | $19,500 | $78,800 |
| 2020 | $6,881 | $98,300 | $19,500 | $78,800 |
| 2019 | $6,881 | $98,300 | $19,500 | $78,800 |
| 2018 | $6,881 | $98,300 | $19,500 | $78,800 |
| 2017 | $6,292 | $98,300 | $19,500 | $78,800 |
| 2016 | $963 | $13,750 | $13,750 | $0 |
| 2015 | $964 | $13,750 | $13,750 | $0 |
| 2014 | $964 | $13,750 | $13,750 | $0 |
Agents Affiliated with this Home
-
Kristen Honea-McCready

Seller's Agent in 2025
Kristen Honea-McCready
Keller Williams Realty LR Branch
(501) 960-5353
9 in this area
105 Total Sales
-
Debbie Teague

Seller's Agent in 2021
Debbie Teague
Janet Jones Company
(501) 658-1784
26 in this area
370 Total Sales
Map
Source: Cooperative Arkansas REALTORS® MLS
MLS Number: 25008103
APN: 43L-097-14-059-00
- 21 La Scala Ct
- 1319 Dorado Beach Dr
- 11 La Scala Ct
- 8 Cannon Ct
- 2808 Valley Park Dr
- 125 Pebble Beach Dr
- 127 Pebble Beach Dr
- 2110 Westport Loop
- 27 Windsor Ct
- 19 Windborough Ct
- 14 Pointe Clear Dr
- 42 Windsor Ct Unit 42
- 47 Windsor Ct
- 2009 Beckenham Cove
- 1 Sawgrass Ct
- 3 Cypress Point
- Lot 89 Beckenham Dr
- Lot 43 Hickory Hills Cir
- Lot 42 Hickory Hills Cir
- 2112 Hinson Rd






