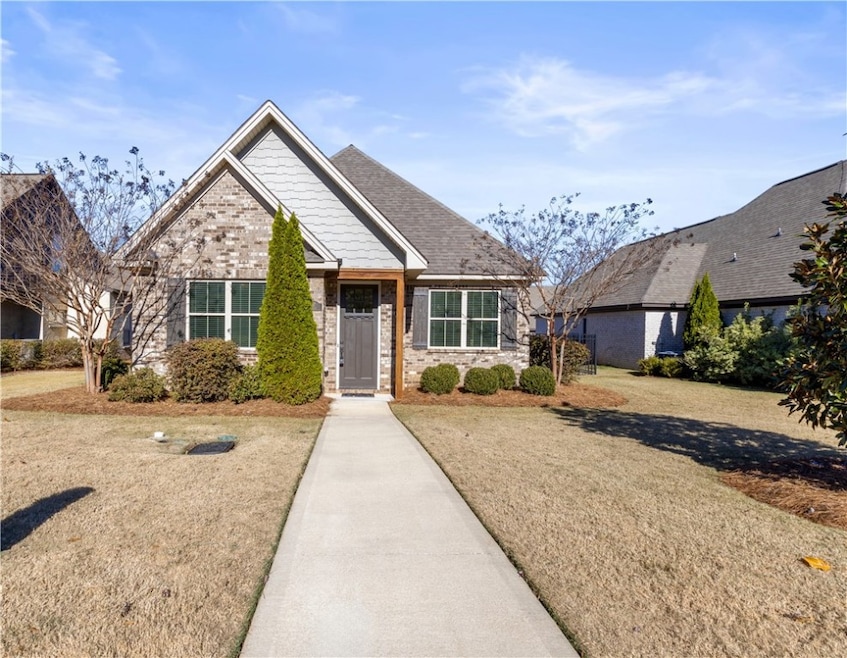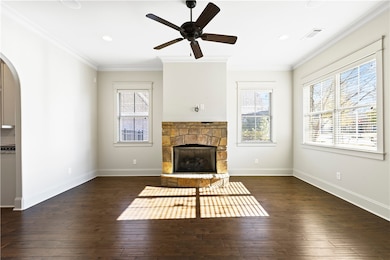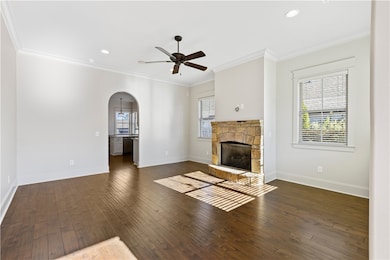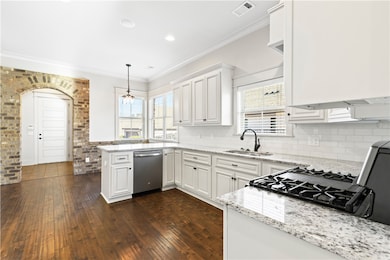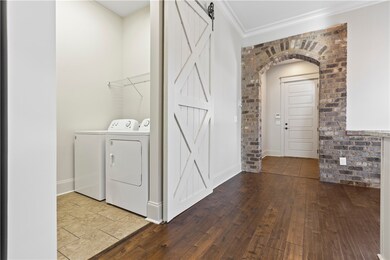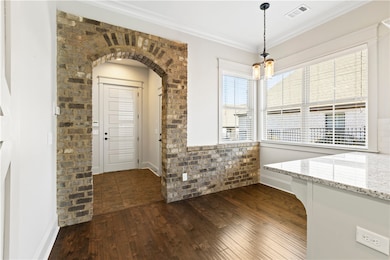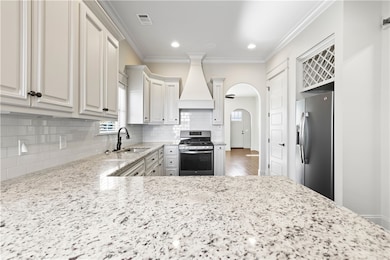
1407 Eden Gate Crossing Auburn, AL 36830
Highlights
- Clubhouse
- Wood Flooring
- Community Pool
- Auburn Junior High School Rated A
- Attic
- Breakfast Area or Nook
About This Home
As of February 2025This perfect one story free standing Brick home with 3 bedrooms & 2 baths exudes charm, functionality & timeless appeal. Double car attached garage with discreet rear driveway entry for aesthetics. The spacious kitchen has custom designed cabinets with deco vent hood, Brick arch doorway, wainscoting, eat in counter height bar, granite countertops, breakfast room area & Top of the line stainless-steel GE Refrigerator & gas stove/microwave in pantry. 8 foot barn door to laundry. The large living area has a natural stone gas fireplace. Split plan-Private master 2nd & 3rd Bedrooms are Jack and Jill. Master bath has a "Super Shower' with frameless glass door double vanity- the second vanity stubbed for plumbing if you want to add another sink in the future.- A large "aluminum" fenced area on the side yard for garden or play is a plus with a large concrete patio. No step entry from front and side doors. New engineered wood flooring-no carpet! Gorgeous neighborhood Pool and Clubhouse!
Last Agent to Sell the Property
PRESTIGE PROPERTIES, INC. License #95052 Listed on: 12/06/2024
Home Details
Home Type
- Single Family
Est. Annual Taxes
- $2,973
Year Built
- Built in 2016
Lot Details
- 6,534 Sq Ft Lot
- Property is Fully Fenced
- Level Lot
Parking
- 2 Car Garage
Home Design
- Brick Veneer
- Slab Foundation
Interior Spaces
- 1,572 Sq Ft Home
- 1-Story Property
- Ceiling Fan
- Gas Log Fireplace
- Window Treatments
- Attic
Kitchen
- Breakfast Area or Nook
- Eat-In Kitchen
- Oven
- Gas Range
- Dishwasher
- Disposal
Flooring
- Wood
- Tile
Bedrooms and Bathrooms
- 3 Bedrooms
- 2 Full Bathrooms
Laundry
- Dryer
- Washer
Accessible Home Design
- Accessible Entrance
Outdoor Features
- Patio
- Outdoor Storage
- Stoop
Schools
- Cary Woods/Pick Elementary And Middle School
Utilities
- Central Air
- Heating System Uses Gas
- Underground Utilities
- Cable TV Available
Community Details
Overview
- Property has a Home Owners Association
- Rosemary Gate Subdivision
Amenities
- Clubhouse
Recreation
- Community Pool
Ownership History
Purchase Details
Home Financials for this Owner
Home Financials are based on the most recent Mortgage that was taken out on this home.Similar Homes in Auburn, AL
Home Values in the Area
Average Home Value in this Area
Purchase History
| Date | Type | Sale Price | Title Company |
|---|---|---|---|
| Grant Deed | $235,000 | -- |
Property History
| Date | Event | Price | Change | Sq Ft Price |
|---|---|---|---|---|
| 02/25/2025 02/25/25 | Sold | $367,500 | +0.7% | $234 / Sq Ft |
| 01/23/2025 01/23/25 | Pending | -- | -- | -- |
| 01/20/2025 01/20/25 | Price Changed | $365,000 | -3.8% | $232 / Sq Ft |
| 12/13/2024 12/13/24 | Price Changed | $379,500 | -3.9% | $241 / Sq Ft |
| 12/06/2024 12/06/24 | For Sale | $395,000 | +68.1% | $251 / Sq Ft |
| 07/09/2018 07/09/18 | Sold | $235,000 | +2.2% | $149 / Sq Ft |
| 06/09/2018 06/09/18 | Pending | -- | -- | -- |
| 04/17/2018 04/17/18 | For Sale | $229,900 | -- | $146 / Sq Ft |
Tax History Compared to Growth
Tax History
| Year | Tax Paid | Tax Assessment Tax Assessment Total Assessment is a certain percentage of the fair market value that is determined by local assessors to be the total taxable value of land and additions on the property. | Land | Improvement |
|---|---|---|---|---|
| 2024 | $2,973 | $55,064 | $8,600 | $46,464 |
| 2023 | $2,973 | $55,064 | $8,600 | $46,464 |
| 2022 | $2,609 | $48,312 | $8,600 | $39,712 |
| 2021 | $2,557 | $47,368 | $5,600 | $41,768 |
| 2020 | $2,331 | $43,160 | $5,600 | $37,560 |
| 2019 | $2,331 | $43,160 | $5,600 | $37,560 |
| 2018 | $921 | $18,040 | $0 | $0 |
| 2015 | $302 | $5,600 | $0 | $0 |
| 2014 | -- | $5,600 | $0 | $0 |
Agents Affiliated with this Home
-
Susan Murphree
S
Seller's Agent in 2025
Susan Murphree
PRESTIGE PROPERTIES, INC.
(334) 559-2789
32 Total Sales
-
Sallie Deen

Buyer's Agent in 2025
Sallie Deen
BERKSHIRE HATHAWAY HOMESERVICES
(334) 319-0397
105 Total Sales
-
DEBBIE WHITLEY
D
Seller's Agent in 2018
DEBBIE WHITLEY
DILWORTH DEVELOPMENT SALES
(334) 740-0140
102 Total Sales
Map
Source: Lee County Association of REALTORS®
MLS Number: 172641
APN: 09-05-21-2-000-101.000
- 1408 Eden Gate Crossing
- 954 Starr Ct
- 985 Pembroke Place
- 1411 Sheridan Glen Crossing Unit 4E
- 1391 Sheridan Glen Crossing
- 1122 Bond Ave
- 1141 Overwood Place
- 1009 Gentry Dr
- 1472 Townsend Ct
- 910 Harvard Place
- 889 Harvard Dr
- 805 Harvard Dr Unit 7B
- 1336 Gatewood Dr
- 1618 Professional Pkwy
- 1412 Annalue Ridge Trail
- 1412 Annalue Dr
- 832 Twin Forks Ave
- 611 Burke Place
- 630 Apache St
- 1039 Cornstalk Ln
