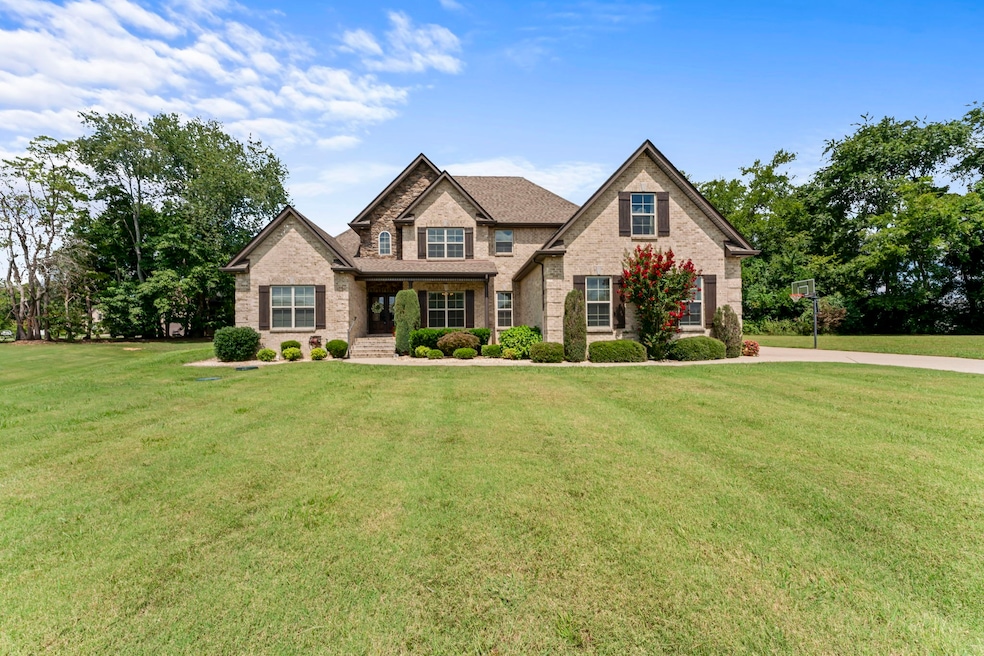1407 Loblolly Dr Murfreesboro, TN 37128
Estimated payment $3,717/month
Highlights
- In Ground Pool
- Vaulted Ceiling
- Separate Formal Living Room
- Barfield Elementary School Rated A-
- 2 Fireplaces
- Great Room
About This Home
Your Dream Home Awaits in South Murfreesboro! This exquisite .48 acre property is nestled just outside the vibrant city of Nashville and offers the perfect blend of luxury, comfort, and convenience. Located in Rachel's Place, a highly desirable hidden gem offering large lots, wide streets, underground utilities & sidewalks perfect for your evening stroll. You'll love the spacious & flexible layout w/ 4 bedrooms & 3 full baths - TWO beds and full baths conveniently located on the main level. The sizeable primary suite is accentuated w/ tray ceiling, dual closets, dual granite vanities, soaking tub & tiled shower. The open floorplan is enhanced by vaulted ceilings in the main living area, creating an expansive & airy atmosphere perfect for modern living and entertaining. The well-appointed kitchen features sleek granite countertops, stainless steel appliances & a charming eat-in nook perfect for everyday meals. Sit back & enjoy your private oasis w/ fenced yard, gorgeous covered outdoor entertainment area featuring a wood-burning fireplace, & sparkling inground pool with slide! Perfect for fun in the sun or a cozy autumn evening. Plus, a generous 3-car garage provides ample parking and storage, and an expansive bonus room w/ wet bar offers endless possibilities from gaming to guests. There's even a walk-in attic w/ MORE storage space. This prime location provides quick interstate access & situates you minutes from top-rated schools, diverse shopping & beautiful local parks. Travel is a breeze with Nashville International Airport (BNA) approximately 40 minutes away. This Murfreesboro gem checks all the boxes! Don't let this one get away! Schedule your private showing today and make this dream home yours!
Listing Agent
Keller Williams Realty - Murfreesboro Brokerage Phone: 6156688653 License #379245 Listed on: 08/14/2025

Home Details
Home Type
- Single Family
Est. Annual Taxes
- $2,733
Year Built
- Built in 2013
Lot Details
- 0.48 Acre Lot
- Level Lot
HOA Fees
- $17 Monthly HOA Fees
Parking
- 3 Car Attached Garage
Home Design
- Brick Exterior Construction
- Shingle Roof
Interior Spaces
- 2,867 Sq Ft Home
- Property has 2 Levels
- Vaulted Ceiling
- 2 Fireplaces
- Wood Burning Fireplace
- Gas Fireplace
- Great Room
- Separate Formal Living Room
- Crawl Space
Kitchen
- Microwave
- Dishwasher
- Disposal
Bedrooms and Bathrooms
- 4 Bedrooms | 2 Main Level Bedrooms
- 3 Full Bathrooms
- Soaking Tub
Home Security
- Outdoor Smart Camera
- Fire and Smoke Detector
Outdoor Features
- In Ground Pool
- Patio
Schools
- Barfield Elementary School
- Christiana Middle School
- Riverdale High School
Utilities
- Cooling Available
- Central Heating
- STEP System includes septic tank and pump
- High Speed Internet
Community Details
- $200 One-Time Secondary Association Fee
- Rachels Place Sec 2 Ph 3 Subdivision
Listing and Financial Details
- Assessor Parcel Number 137L B 03600 R0107237
Map
Home Values in the Area
Average Home Value in this Area
Tax History
| Year | Tax Paid | Tax Assessment Tax Assessment Total Assessment is a certain percentage of the fair market value that is determined by local assessors to be the total taxable value of land and additions on the property. | Land | Improvement |
|---|---|---|---|---|
| 2025 | $2,733 | $145,650 | $13,750 | $131,900 |
| 2024 | $2,733 | $145,650 | $13,750 | $131,900 |
| 2023 | $2,733 | $145,650 | $13,750 | $131,900 |
| 2022 | $2,354 | $145,650 | $13,750 | $131,900 |
| 2021 | $2,484 | $111,925 | $13,750 | $98,175 |
| 2020 | $2,484 | $111,925 | $13,750 | $98,175 |
| 2019 | $2,484 | $111,925 | $13,750 | $98,175 |
Property History
| Date | Event | Price | Change | Sq Ft Price |
|---|---|---|---|---|
| 08/17/2025 08/17/25 | Pending | -- | -- | -- |
| 08/14/2025 08/14/25 | For Sale | $655,000 | +1.6% | $228 / Sq Ft |
| 02/25/2022 02/25/22 | Sold | $645,000 | +3.2% | $225 / Sq Ft |
| 12/04/2021 12/04/21 | Pending | -- | -- | -- |
| 11/22/2021 11/22/21 | For Sale | $624,900 | -- | $218 / Sq Ft |
Purchase History
| Date | Type | Sale Price | Title Company |
|---|---|---|---|
| Quit Claim Deed | -- | New Title Company Name | |
| Quit Claim Deed | -- | New Title Company Name | |
| Warranty Deed | $294,695 | -- |
Mortgage History
| Date | Status | Loan Amount | Loan Type |
|---|---|---|---|
| Open | $612,750 | New Conventional | |
| Closed | $612,750 | New Conventional | |
| Previous Owner | $289,356 | FHA |
Source: Realtracs
MLS Number: 2964774
APN: 137L-B-036.00-000
- 717 Morton Rd
- 109 Red Top Ct
- 701 Morton Rd
- 108 Hawksbeard Ct
- 508 Serviceberry Dr
- 3880 Barfield Crescent Rd
- 4242 Milano Ct
- 613 Burnley Way
- 3419 Titus Ln
- 4326 Bomeadows Dr
- 4879 Crescent Ln
- 328 Canonbury Way
- 1236 Crescent Ridge Dr
- 329 Neartop Ln
- 311 Neartop Ln
- 337 Neartop Ln
- 1313 Round Rock Dr
- 354 Neartop Ln
- 349 Neartop Ln
- 353 Neartop Ln






