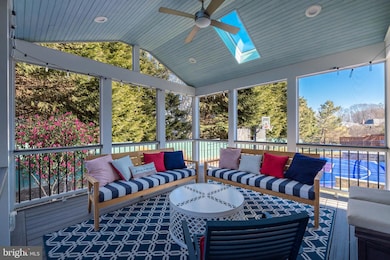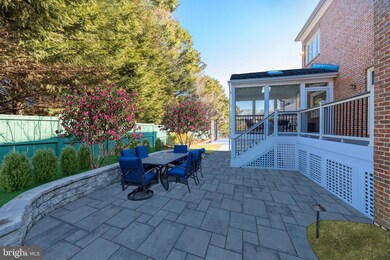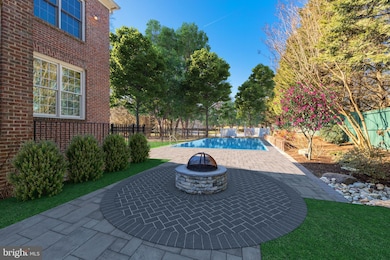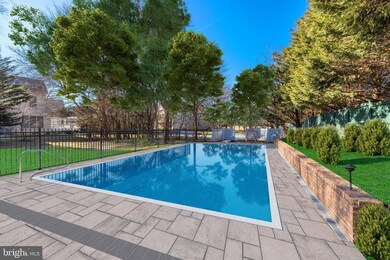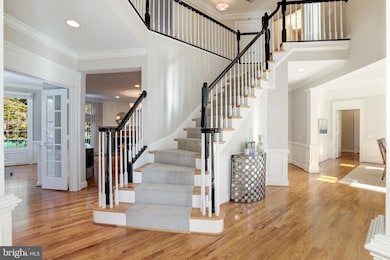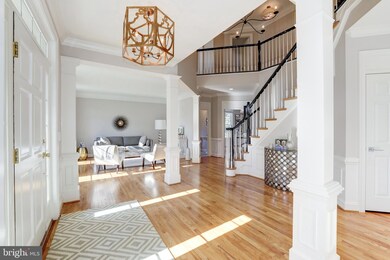
1407 Mayhurst Blvd McLean, VA 22102
Greenway Heights NeighborhoodHighlights
- Private Pool
- Eat-In Gourmet Kitchen
- Dual Staircase
- Spring Hill Elementary School Rated A
- Open Floorplan
- Colonial Architecture
About This Home
As of April 2024***ACCEPTED CONTRACT *****Handsome All Brick Colonial with pool, sport court and screened porch * Updated throughout with top of the line materials and designer touches * Sited on a Cul De Sac * Dedicated Home Office on Main Level with a wall of built-ins * Open floor plan offers great flow for entertaining * 5,300 sf of living on three levels with generous room sizes and large windows offering loads of natural light * Top of the line kitchen with large picture window, quartz countertops and stainless steel Jenn Air appliances and cozy reading / sitting niche * Family Room with wood burning fireplace with handsome custom mantle * Breakfast nook with triple sliding glass doors to deck * Wainscoted walls in Foyer, Dining Room and Library * Hardwoods throughout main and upper levels * Primary Suite with 9' Tray Ceiling, Sitting Room & Gas Fireplace, Luxury Spa Like Bathroom and Huge Walk-In Closet. * Nine foot ceilings on main & lower levels * Walk-up lower level with large Rec Room, Bedroom & Full Bath and huge unfinished storage area with room that could be future media or exercise room * Outdoor Living at its finest with New Trex Deck & Screened-Porch with Cathedral ceiling with Skylights, expansive Patio and built-In Fire Pit * McLean One Hundred has a central park and is a great walking neighborhood * Walk or Bike to Spring Hill Recreation Center and Sports Fields * Great proximity to Tysons, the Silver Line Metro and easy access to major commuter routes into Washington DC, the Dulles/Reston Technology Corridor
Last Agent to Sell the Property
Washington Fine Properties, LLC Listed on: 02/10/2021

Home Details
Home Type
- Single Family
Est. Annual Taxes
- $17,889
Year Built
- Built in 1997
Lot Details
- 0.58 Acre Lot
- Stone Retaining Walls
- Extensive Hardscape
- Property is zoned 111
HOA Fees
- $155 Monthly HOA Fees
Parking
- 3 Car Attached Garage
- Side Facing Garage
- Garage Door Opener
Home Design
- Colonial Architecture
- Brick Exterior Construction
Interior Spaces
- Property has 3 Levels
- Open Floorplan
- Dual Staircase
- Built-In Features
- Crown Molding
- Ceiling Fan
- 2 Fireplaces
- Wood Burning Fireplace
- Gas Fireplace
- Window Treatments
- Mud Room
- Entrance Foyer
- Family Room Off Kitchen
- Sitting Room
- Living Room
- Formal Dining Room
- Library
- Recreation Room
- Storage Room
- Wood Flooring
- Basement Fills Entire Space Under The House
- Fire Sprinkler System
- Attic
Kitchen
- Eat-In Gourmet Kitchen
- Breakfast Area or Nook
- Built-In Microwave
- Dishwasher
- Stainless Steel Appliances
- Kitchen Island
- Upgraded Countertops
- Disposal
Bedrooms and Bathrooms
- En-Suite Primary Bedroom
- Walk-In Closet
- Soaking Tub
Laundry
- Laundry Room
- Laundry on main level
- Dryer
- Washer
Outdoor Features
- Private Pool
- Deck
- Screened Patio
- Exterior Lighting
- Gazebo
- Porch
Schools
- Spring Hill Elementary School
- Cooper Middle School
- Langley High School
Utilities
- Forced Air Heating and Cooling System
- Natural Gas Water Heater
Community Details
- Association fees include common area maintenance, reserve funds
- Mclean Hundred HOA
- Smc Mclean Subdivision
Listing and Financial Details
- Tax Lot 4
- Assessor Parcel Number 0291 16 0004
Ownership History
Purchase Details
Home Financials for this Owner
Home Financials are based on the most recent Mortgage that was taken out on this home.Purchase Details
Home Financials for this Owner
Home Financials are based on the most recent Mortgage that was taken out on this home.Purchase Details
Home Financials for this Owner
Home Financials are based on the most recent Mortgage that was taken out on this home.Similar Homes in the area
Home Values in the Area
Average Home Value in this Area
Purchase History
| Date | Type | Sale Price | Title Company |
|---|---|---|---|
| Deed | $2,300,000 | Wfg National Title | |
| Warranty Deed | $1,850,000 | Ekko Title | |
| Warranty Deed | $1,850,000 | Ekko Title | |
| Warranty Deed | $1,514,000 | -- |
Mortgage History
| Date | Status | Loan Amount | Loan Type |
|---|---|---|---|
| Open | $1,364,000 | New Conventional | |
| Closed | $1,350,000 | Construction | |
| Previous Owner | $1,200,000 | New Conventional | |
| Previous Owner | $1,200,000 | No Value Available | |
| Previous Owner | $1,200,000 | Commercial | |
| Previous Owner | $150,000 | Credit Line Revolving | |
| Previous Owner | $1,211,200 | New Conventional | |
| Previous Owner | $493,000 | New Conventional | |
| Previous Owner | $125,000 | Credit Line Revolving | |
| Previous Owner | $100,000 | Credit Line Revolving |
Property History
| Date | Event | Price | Change | Sq Ft Price |
|---|---|---|---|---|
| 04/30/2024 04/30/24 | Sold | $2,300,000 | 0.0% | $531 / Sq Ft |
| 03/18/2024 03/18/24 | For Sale | $2,300,000 | +24.3% | $531 / Sq Ft |
| 03/15/2024 03/15/24 | Pending | -- | -- | -- |
| 04/09/2021 04/09/21 | Sold | $1,850,000 | +4.2% | $356 / Sq Ft |
| 02/14/2021 02/14/21 | Pending | -- | -- | -- |
| 02/10/2021 02/10/21 | For Sale | $1,775,000 | +17.2% | $341 / Sq Ft |
| 02/20/2015 02/20/15 | Sold | $1,514,000 | -5.1% | $291 / Sq Ft |
| 01/17/2015 01/17/15 | Pending | -- | -- | -- |
| 12/29/2014 12/29/14 | For Sale | $1,595,000 | 0.0% | $307 / Sq Ft |
| 11/13/2014 11/13/14 | Pending | -- | -- | -- |
| 09/24/2014 09/24/14 | Price Changed | $1,595,000 | -5.9% | $307 / Sq Ft |
| 07/31/2014 07/31/14 | For Sale | $1,695,000 | +12.0% | $326 / Sq Ft |
| 07/30/2014 07/30/14 | Off Market | $1,514,000 | -- | -- |
| 07/30/2014 07/30/14 | For Sale | $1,695,000 | -- | $326 / Sq Ft |
Tax History Compared to Growth
Tax History
| Year | Tax Paid | Tax Assessment Tax Assessment Total Assessment is a certain percentage of the fair market value that is determined by local assessors to be the total taxable value of land and additions on the property. | Land | Improvement |
|---|---|---|---|---|
| 2024 | $22,604 | $1,913,160 | $907,000 | $1,006,160 |
| 2023 | $21,640 | $1,879,280 | $899,000 | $980,280 |
| 2022 | $20,716 | $1,775,870 | $899,000 | $876,870 |
| 2021 | $17,467 | $1,459,810 | $782,000 | $677,810 |
| 2020 | $18,835 | $1,561,090 | $782,000 | $779,090 |
| 2019 | $17,889 | $1,482,720 | $782,000 | $700,720 |
| 2018 | $18,473 | $1,606,380 | $782,000 | $824,380 |
| 2017 | $17,523 | $1,479,950 | $756,000 | $723,950 |
| 2016 | $17,486 | $1,479,950 | $756,000 | $723,950 |
| 2015 | $17,215 | $1,511,370 | $771,000 | $740,370 |
| 2014 | $17,038 | $1,499,120 | $771,000 | $728,120 |
Agents Affiliated with this Home
-
Christine Hopkins

Seller's Agent in 2024
Christine Hopkins
Coldwell Banker (NRT-Southeast-MidAtlantic)
(703) 350-2101
2 in this area
11 Total Sales
-
Megan Fass

Buyer's Agent in 2024
Megan Fass
EXP Realty, LLC
(703) 718-5000
11 in this area
253 Total Sales
-
The Prendergast Team

Seller's Agent in 2021
The Prendergast Team
Washington Fine Properties
(703) 434-2711
34 in this area
210 Total Sales
-
William Prendergast

Seller Co-Listing Agent in 2021
William Prendergast
Washington Fine Properties
(703) 434-2711
29 in this area
190 Total Sales
Map
Source: Bright MLS
MLS Number: VAFX1177948
APN: 0291-16-0004
- 8520 Lewinsville Rd
- Lot 15 Knolewood
- Lot 2 Knolewood
- 1418 Woodhurst Blvd
- 1489 Broadstone Place
- 1471 Carrington Ridge Ln
- 8415 Brookewood Ct
- 8878 Ashgrove House Ln
- 1510 Northern Neck Dr Unit 102
- 8861 Ashgrove House Ln
- 8837 Ashgrove House Ln
- 9001 Streamview Ln
- 8824 Gallant Green Dr
- 8370 Greensboro Dr Unit 508
- 8370 Greensboro Dr Unit 702
- 8370 Greensboro Dr Unit 525
- 8370 Greensboro Dr Unit 1001
- 8370 Greensboro Dr Unit 203
- 8370 Greensboro Dr Unit 414
- 8380 Greensboro Dr Unit 906

