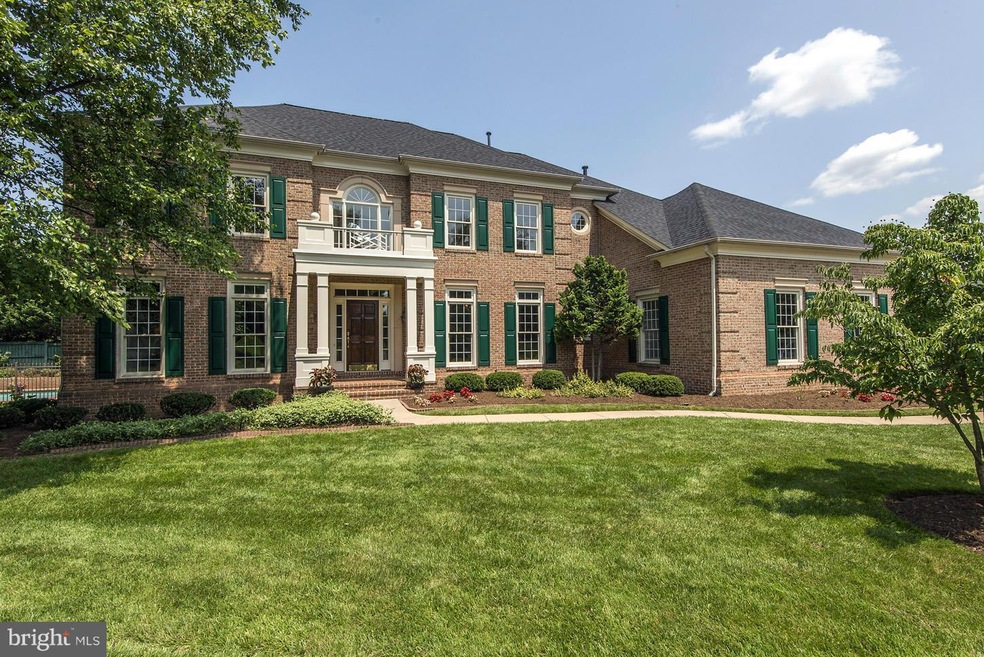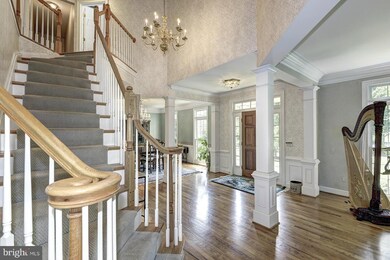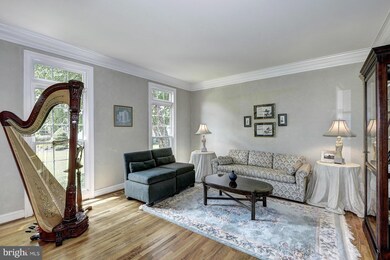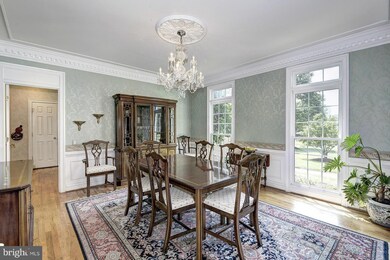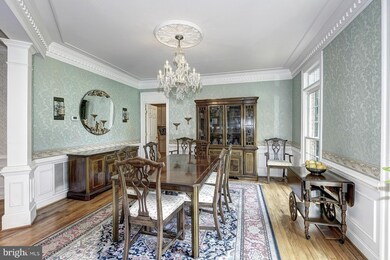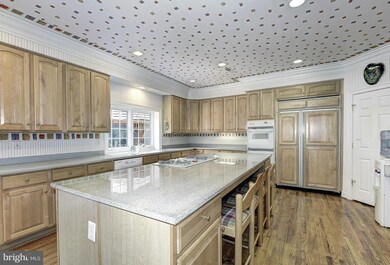
1407 Mayhurst Blvd McLean, VA 22102
Greenway Heights NeighborhoodHighlights
- Private Pool
- Eat-In Gourmet Kitchen
- Colonial Architecture
- Spring Hill Elementary School Rated A
- Open Floorplan
- Deck
About This Home
As of April 2024Handsome colonial with brick on all four sides * Sited on a cul de sac * Totally fenced backyard with pool, expansive stone patio, screened gazebo & area for basketball * Approx 5,200 sf of living on three levels* Nine ceilings on main & lower levels * Main level open floor plan offers great flow for entertaining * Walk-up lower level w/ large Rec Room, bedroom & bath
Last Agent to Sell the Property
Washington Fine Properties, LLC Listed on: 07/30/2014

Home Details
Home Type
- Single Family
Est. Annual Taxes
- $17,038
Year Built
- Built in 1997
Lot Details
- 0.58 Acre Lot
- Cul-De-Sac
- Back Yard Fenced
- Landscaped
- Extensive Hardscape
- Private Lot
- Sprinkler System
- Property is in very good condition
- Property is zoned 111
HOA Fees
- $150 Monthly HOA Fees
Home Design
- Colonial Architecture
- Brick Exterior Construction
- Shingle Roof
Interior Spaces
- Property has 3 Levels
- Open Floorplan
- Built-In Features
- Crown Molding
- Ceiling Fan
- 2 Fireplaces
- Fireplace Mantel
- Gas Fireplace
- Window Treatments
- Mud Room
- Entrance Foyer
- Family Room Off Kitchen
- Living Room
- Dining Room
- Library
- Game Room
- Storage Room
- Wood Flooring
- Home Security System
Kitchen
- Eat-In Gourmet Kitchen
- Breakfast Room
- Butlers Pantry
- Built-In Double Oven
- Cooktop
- Ice Maker
- Dishwasher
- Kitchen Island
- Upgraded Countertops
- Disposal
Bedrooms and Bathrooms
- 5 Bedrooms
- En-Suite Primary Bedroom
- En-Suite Bathroom
- 4.5 Bathrooms
Laundry
- Laundry Room
- Dryer
- Washer
Finished Basement
- Heated Basement
- Basement Fills Entire Space Under The House
- Connecting Stairway
- Side Exterior Basement Entry
- Sump Pump
- Basement with some natural light
Parking
- Garage
- Side Facing Garage
- Garage Door Opener
Outdoor Features
- Private Pool
- Deck
- Patio
- Gazebo
Utilities
- Forced Air Heating and Cooling System
- Humidifier
- Vented Exhaust Fan
- Underground Utilities
- Natural Gas Water Heater
Community Details
- Built by PULTE HOMES
- Smc Mclean Subdivision, The Chatsworth Floorplan
Listing and Financial Details
- Tax Lot 4
- Assessor Parcel Number 29-1-16- -4
Ownership History
Purchase Details
Home Financials for this Owner
Home Financials are based on the most recent Mortgage that was taken out on this home.Purchase Details
Home Financials for this Owner
Home Financials are based on the most recent Mortgage that was taken out on this home.Purchase Details
Home Financials for this Owner
Home Financials are based on the most recent Mortgage that was taken out on this home.Similar Homes in the area
Home Values in the Area
Average Home Value in this Area
Purchase History
| Date | Type | Sale Price | Title Company |
|---|---|---|---|
| Deed | $2,300,000 | Wfg National Title | |
| Warranty Deed | $1,850,000 | Ekko Title | |
| Warranty Deed | $1,850,000 | Ekko Title | |
| Warranty Deed | $1,514,000 | -- |
Mortgage History
| Date | Status | Loan Amount | Loan Type |
|---|---|---|---|
| Open | $1,364,000 | New Conventional | |
| Closed | $1,350,000 | Construction | |
| Previous Owner | $1,200,000 | New Conventional | |
| Previous Owner | $1,200,000 | No Value Available | |
| Previous Owner | $1,200,000 | Commercial | |
| Previous Owner | $150,000 | Credit Line Revolving | |
| Previous Owner | $1,211,200 | New Conventional | |
| Previous Owner | $493,000 | New Conventional | |
| Previous Owner | $125,000 | Credit Line Revolving | |
| Previous Owner | $100,000 | Credit Line Revolving |
Property History
| Date | Event | Price | Change | Sq Ft Price |
|---|---|---|---|---|
| 04/30/2024 04/30/24 | Sold | $2,300,000 | 0.0% | $531 / Sq Ft |
| 03/18/2024 03/18/24 | For Sale | $2,300,000 | +24.3% | $531 / Sq Ft |
| 03/15/2024 03/15/24 | Pending | -- | -- | -- |
| 04/09/2021 04/09/21 | Sold | $1,850,000 | +4.2% | $356 / Sq Ft |
| 02/14/2021 02/14/21 | Pending | -- | -- | -- |
| 02/10/2021 02/10/21 | For Sale | $1,775,000 | +17.2% | $341 / Sq Ft |
| 02/20/2015 02/20/15 | Sold | $1,514,000 | -5.1% | $291 / Sq Ft |
| 01/17/2015 01/17/15 | Pending | -- | -- | -- |
| 12/29/2014 12/29/14 | For Sale | $1,595,000 | 0.0% | $307 / Sq Ft |
| 11/13/2014 11/13/14 | Pending | -- | -- | -- |
| 09/24/2014 09/24/14 | Price Changed | $1,595,000 | -5.9% | $307 / Sq Ft |
| 07/31/2014 07/31/14 | For Sale | $1,695,000 | +12.0% | $326 / Sq Ft |
| 07/30/2014 07/30/14 | Off Market | $1,514,000 | -- | -- |
| 07/30/2014 07/30/14 | For Sale | $1,695,000 | -- | $326 / Sq Ft |
Tax History Compared to Growth
Tax History
| Year | Tax Paid | Tax Assessment Tax Assessment Total Assessment is a certain percentage of the fair market value that is determined by local assessors to be the total taxable value of land and additions on the property. | Land | Improvement |
|---|---|---|---|---|
| 2024 | $22,604 | $1,913,160 | $907,000 | $1,006,160 |
| 2023 | $21,640 | $1,879,280 | $899,000 | $980,280 |
| 2022 | $20,716 | $1,775,870 | $899,000 | $876,870 |
| 2021 | $17,467 | $1,459,810 | $782,000 | $677,810 |
| 2020 | $18,835 | $1,561,090 | $782,000 | $779,090 |
| 2019 | $17,889 | $1,482,720 | $782,000 | $700,720 |
| 2018 | $18,473 | $1,606,380 | $782,000 | $824,380 |
| 2017 | $17,523 | $1,479,950 | $756,000 | $723,950 |
| 2016 | $17,486 | $1,479,950 | $756,000 | $723,950 |
| 2015 | $17,215 | $1,511,370 | $771,000 | $740,370 |
| 2014 | $17,038 | $1,499,120 | $771,000 | $728,120 |
Agents Affiliated with this Home
-
Christine Hopkins

Seller's Agent in 2024
Christine Hopkins
Coldwell Banker (NRT-Southeast-MidAtlantic)
(703) 350-2101
2 in this area
11 Total Sales
-
Megan Fass

Buyer's Agent in 2024
Megan Fass
EXP Realty, LLC
(703) 718-5000
11 in this area
253 Total Sales
-
The Prendergast Team

Seller's Agent in 2021
The Prendergast Team
Washington Fine Properties
(703) 434-2711
34 in this area
210 Total Sales
-
William Prendergast

Seller Co-Listing Agent in 2021
William Prendergast
Washington Fine Properties
(703) 434-2711
29 in this area
190 Total Sales
Map
Source: Bright MLS
MLS Number: 1003135718
APN: 0291-16-0004
- 8520 Lewinsville Rd
- Lot 15 Knolewood
- Lot 2 Knolewood
- 1418 Woodhurst Blvd
- 1489 Broadstone Place
- 1471 Carrington Ridge Ln
- 8415 Brookewood Ct
- 8878 Ashgrove House Ln
- 1510 Northern Neck Dr Unit 102
- 8861 Ashgrove House Ln
- 8837 Ashgrove House Ln
- 9001 Streamview Ln
- 8824 Gallant Green Dr
- 8370 Greensboro Dr Unit 508
- 8370 Greensboro Dr Unit 702
- 8370 Greensboro Dr Unit 525
- 8370 Greensboro Dr Unit 1001
- 8370 Greensboro Dr Unit 203
- 8370 Greensboro Dr Unit 414
- 8380 Greensboro Dr Unit 906
