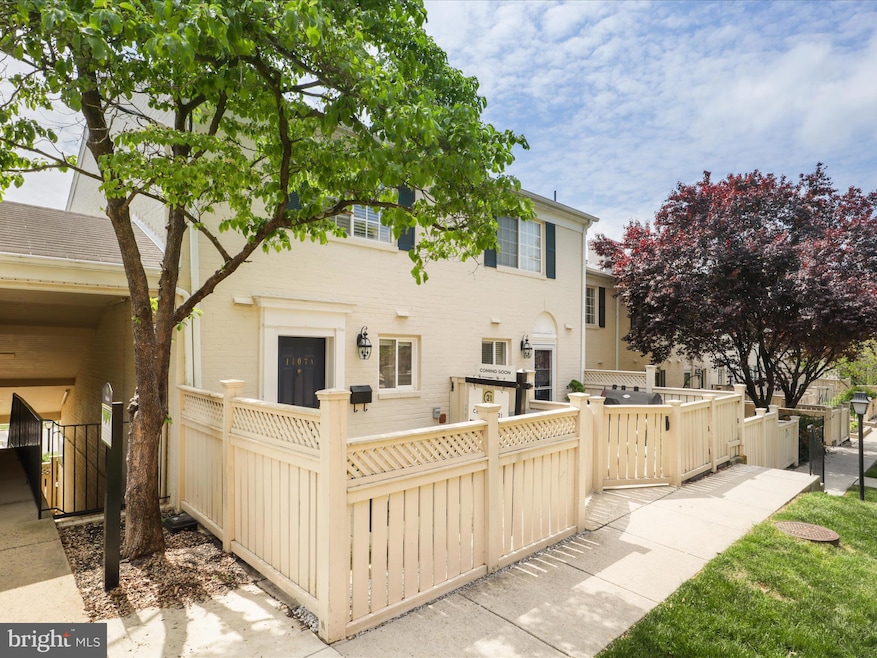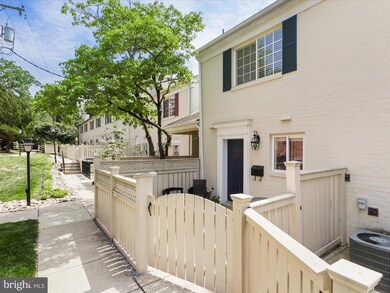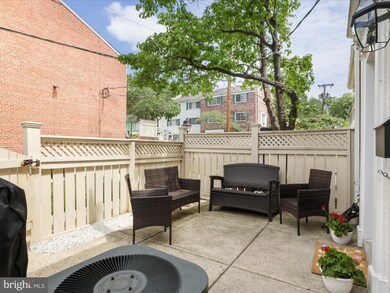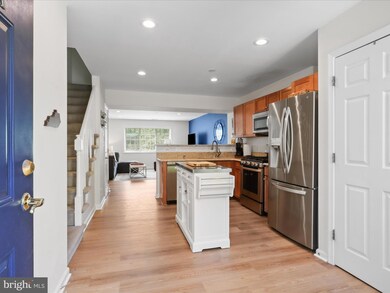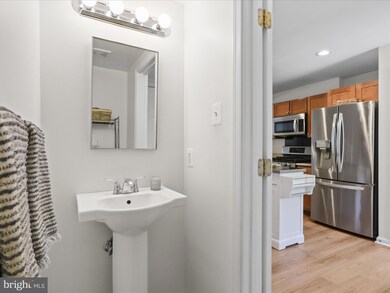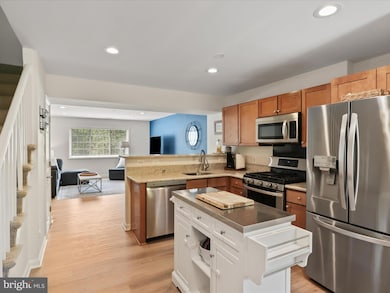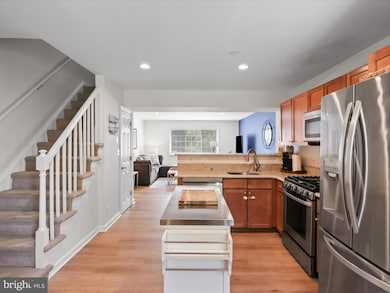
1407 N Van Dorn St Unit A Alexandria, VA 22304
Seminary Hill NeighborhoodHighlights
- Fitness Center
- Clubhouse
- Patio
- Colonial Architecture
- Community Pool
- Community Playground
About This Home
As of May 2025PHOTOS will be uploaded today! **Tastefully updated END unit** 2 bedroom, 1.5 bath Hamilton model located in the sought-after Parkside at Alexandria community. This condo/townhome style home has a lot of great upgrades, and ready for a new owner! The main level features NEW luxury vinyl flooring, a spacious kitchen with granite counters, stainless steel appliances, large windows, an updated half bath, and a washer & dryer. On the upper level, you'll find 2 bedrooms with ample closet space and a full bathroom off of the hallway. Enjoy the private patio space where gas grills and fire pits are permitted. Locatedin the northern end of the community with easy access to parking and all of the community amenities.The reasonable monthly condo fee includes the large outdoor pool, fitness center, party room/clubhouse,tot lots, on-site management, and several grassy courtyards/common areas. One parking decal(unassigned parking space) is included in the condo fee, and a 2nd decal for a 2nd car can be purchasedfor $250/per year. Convenient to shopping, restaurants, Holmes Run Trail, I-395, DC, and points south.
Townhouse Details
Home Type
- Townhome
Est. Annual Taxes
- $4,691
Year Built
- Built in 1963
HOA Fees
- $393 Monthly HOA Fees
Home Design
- Colonial Architecture
- Brick Exterior Construction
Interior Spaces
- 1,060 Sq Ft Home
- Property has 2 Levels
- Recessed Lighting
- Window Treatments
- Crawl Space
Kitchen
- Stove
- Built-In Microwave
- Ice Maker
- Dishwasher
- Kitchen Island
- Disposal
Bedrooms and Bathrooms
- 2 Main Level Bedrooms
Laundry
- Dryer
- Washer
Parking
- Parking Lot
- Off-Street Parking
- Unassigned Parking
Outdoor Features
- Patio
Schools
- James K. Polk Elementary School
- Francis C. Hammond Middle School
- Alexandria City High School
Utilities
- Forced Air Heating and Cooling System
- Natural Gas Water Heater
- Phone Available
- Cable TV Available
Listing and Financial Details
- Assessor Parcel Number 50717000
Community Details
Overview
- Association fees include lawn maintenance, pool(s), recreation facility, reserve funds, snow removal, trash
- Parkside At Alexandria Condos
- Parkside At Alexandria Community
- Parkside At Alexandria Subdivision
- Property Manager
Amenities
- Common Area
- Clubhouse
- Recreation Room
Recreation
- Community Playground
- Fitness Center
- Community Pool
Pet Policy
- Limit on the number of pets
- Pet Size Limit
- Dogs and Cats Allowed
Ownership History
Purchase Details
Home Financials for this Owner
Home Financials are based on the most recent Mortgage that was taken out on this home.Purchase Details
Home Financials for this Owner
Home Financials are based on the most recent Mortgage that was taken out on this home.Similar Homes in Alexandria, VA
Home Values in the Area
Average Home Value in this Area
Purchase History
| Date | Type | Sale Price | Title Company |
|---|---|---|---|
| Deed | $450,000 | Stewart Title Guaranty Company | |
| Warranty Deed | $309,000 | Monument Title Co Inc |
Mortgage History
| Date | Status | Loan Amount | Loan Type |
|---|---|---|---|
| Open | $360,000 | New Conventional | |
| Previous Owner | $185,400 | New Conventional | |
| Previous Owner | $271,900 | Adjustable Rate Mortgage/ARM |
Property History
| Date | Event | Price | Change | Sq Ft Price |
|---|---|---|---|---|
| 05/29/2025 05/29/25 | Sold | $450,000 | -1.1% | $425 / Sq Ft |
| 05/02/2025 05/02/25 | For Sale | $455,000 | +47.2% | $429 / Sq Ft |
| 06/26/2018 06/26/18 | Sold | $309,000 | -0.3% | $292 / Sq Ft |
| 05/24/2018 05/24/18 | Pending | -- | -- | -- |
| 05/10/2018 05/10/18 | For Sale | $309,900 | -- | $292 / Sq Ft |
Tax History Compared to Growth
Tax History
| Year | Tax Paid | Tax Assessment Tax Assessment Total Assessment is a certain percentage of the fair market value that is determined by local assessors to be the total taxable value of land and additions on the property. | Land | Improvement |
|---|---|---|---|---|
| 2024 | $4,780 | $413,314 | $133,350 | $279,964 |
| 2023 | $4,588 | $413,314 | $133,350 | $279,964 |
| 2022 | $4,349 | $391,767 | $126,398 | $265,369 |
| 2021 | $4,027 | $362,747 | $117,035 | $245,712 |
| 2020 | $3,766 | $340,608 | $109,892 | $230,716 |
| 2019 | $3,606 | $319,070 | $102,943 | $216,127 |
| 2018 | $3,535 | $312,814 | $100,925 | $211,889 |
| 2017 | $3,466 | $306,681 | $98,946 | $207,735 |
| 2016 | $3,291 | $306,681 | $98,946 | $207,735 |
| 2015 | $3,199 | $306,681 | $98,946 | $207,735 |
| 2014 | $3,091 | $296,310 | $95,600 | $200,710 |
Agents Affiliated with this Home
-
Melanie Hogg

Seller's Agent in 2025
Melanie Hogg
Century 21 New Millennium
(703) 496-0852
56 in this area
191 Total Sales
-
Glen Redmon

Buyer's Agent in 2025
Glen Redmon
Century 21 New Millennium
(703) 727-4446
33 in this area
100 Total Sales
-

Seller's Agent in 2018
Bruce Tyburski
Redfin Corporation
(703) 424-1180
-
Katharina Nissen-Vohra

Seller Co-Listing Agent in 2018
Katharina Nissen-Vohra
RE/MAX
(703) 964-6119
69 Total Sales
-
Christopher White

Buyer's Agent in 2018
Christopher White
Long & Foster
(703) 283-9028
2 in this area
368 Total Sales
Map
Source: Bright MLS
MLS Number: VAAX2044558
APN: 029.02-0A-1407A
- 1401 N Van Dorn St Unit A
- 1485 A N Van Dorn St
- 1521 N Van Dorn St
- 1563 A N Van Dorn St
- 1335 N Pegram St
- 5442 Barrister Place
- 1405 N Pegram St
- 1107 N Pegram St
- 4812 Maury Ln
- 1101 Finley Ln
- 905 Peele Place
- 608 N Pelham St
- 700 N Mansfield St
- 2649 Centennial Ct
- 5115 Woodmire Ln
- 609 Prospect Place
- 4301 Ivanhoe Place
- 2205 Ivor Ln
- 5606 Harding Ave
- 4669 Lawton Way Unit 104
