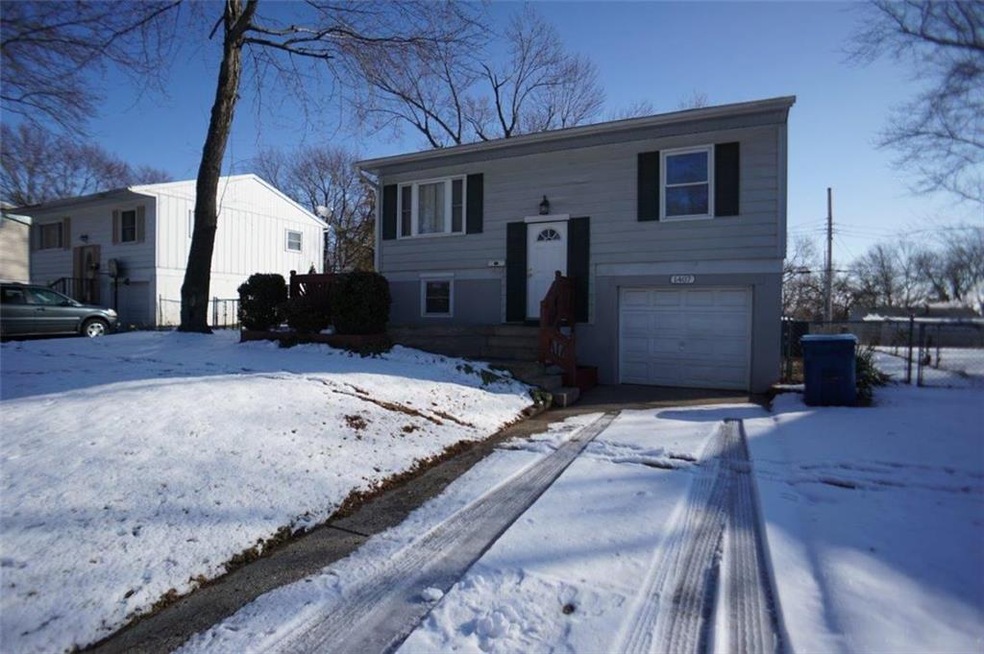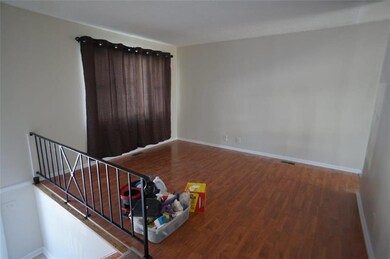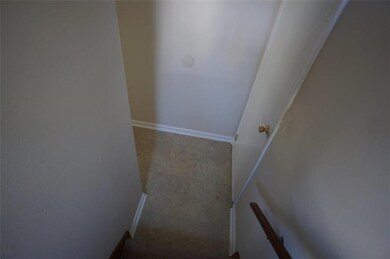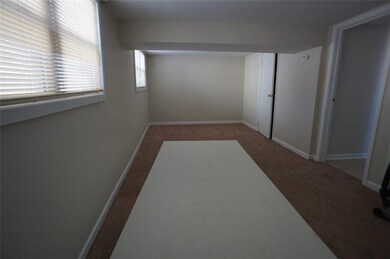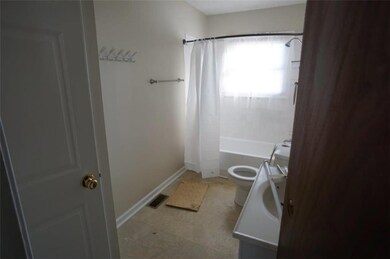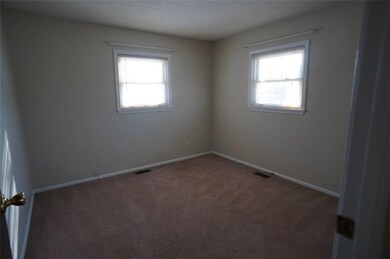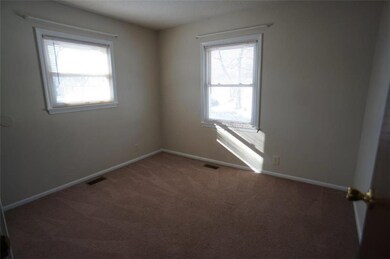
1407 Osage Trail N A Independence, MO 64058
Estimated Value: $159,000 - $174,000
Highlights
- Deck
- Traditional Architecture
- Skylights
- Vaulted Ceiling
- Granite Countertops
- Fireplace
About This Home
As of March 2020If you been looking for an affordable two-bedroom home in the for school district with a finished basement well here it is. 1407 Osage Trl. is for sale. This home features 2 bedrooms living room kitchen and deck off the kitchen, fenced backyard finished basement one car garage. Call today for private viewings.
Last Agent to Sell the Property
Realty Professionals Heartland License #1999034468 Listed on: 01/27/2020
Home Details
Home Type
- Single Family
Est. Annual Taxes
- $1,010
Year Built
- Built in 1965
Lot Details
- 5,812 Sq Ft Lot
- Aluminum or Metal Fence
- Many Trees
Parking
- 1 Car Garage
- Front Facing Garage
Home Design
- Traditional Architecture
- Split Level Home
- Frame Construction
- Composition Roof
Interior Spaces
- Wet Bar: Carpet, Linoleum, Shower Over Tub
- Built-In Features: Carpet, Linoleum, Shower Over Tub
- Vaulted Ceiling
- Ceiling Fan: Carpet, Linoleum, Shower Over Tub
- Skylights
- Fireplace
- Shades
- Plantation Shutters
- Drapes & Rods
Kitchen
- Eat-In Country Kitchen
- Granite Countertops
- Laminate Countertops
Flooring
- Wall to Wall Carpet
- Linoleum
- Laminate
- Stone
- Ceramic Tile
- Luxury Vinyl Plank Tile
- Luxury Vinyl Tile
Bedrooms and Bathrooms
- 2 Bedrooms
- Cedar Closet: Carpet, Linoleum, Shower Over Tub
- Walk-In Closet: Carpet, Linoleum, Shower Over Tub
- 1 Full Bathroom
- Double Vanity
- Bathtub with Shower
Finished Basement
- Basement Fills Entire Space Under The House
- Laundry in Basement
Home Security
- Storm Windows
- Storm Doors
Outdoor Features
- Deck
- Enclosed patio or porch
Schools
- Elm Grove Elementary School
- Fort Osage High School
Additional Features
- City Lot
- Forced Air Heating and Cooling System
Community Details
- Far View Heights Subdivision
Listing and Financial Details
- Assessor Parcel Number 16-230-12-18-00-0-00-000
Ownership History
Purchase Details
Home Financials for this Owner
Home Financials are based on the most recent Mortgage that was taken out on this home.Purchase Details
Purchase Details
Purchase Details
Home Financials for this Owner
Home Financials are based on the most recent Mortgage that was taken out on this home.Purchase Details
Home Financials for this Owner
Home Financials are based on the most recent Mortgage that was taken out on this home.Similar Homes in Independence, MO
Home Values in the Area
Average Home Value in this Area
Purchase History
| Date | Buyer | Sale Price | Title Company |
|---|---|---|---|
| Briggs Bridget | -- | First United Title Agcy Llc | |
| Rucker Gary R | -- | First American Title Ins Co | |
| The Secretary Of Housing & Urban Develop | -- | Mokan Title Services Llc | |
| Rangel Jorge A | -- | -- | |
| Chaffee Larry L | -- | -- |
Mortgage History
| Date | Status | Borrower | Loan Amount |
|---|---|---|---|
| Open | Briggs Bridget | $96,450 | |
| Previous Owner | Rangel Jorge A | $75,795 | |
| Previous Owner | Chaffee Larry L | $51,789 | |
| Closed | Chaffee Larry L | $2,600 |
Property History
| Date | Event | Price | Change | Sq Ft Price |
|---|---|---|---|---|
| 03/06/2020 03/06/20 | Sold | -- | -- | -- |
| 02/07/2020 02/07/20 | Pending | -- | -- | -- |
| 01/27/2020 01/27/20 | For Sale | $94,900 | -- | $83 / Sq Ft |
Tax History Compared to Growth
Tax History
| Year | Tax Paid | Tax Assessment Tax Assessment Total Assessment is a certain percentage of the fair market value that is determined by local assessors to be the total taxable value of land and additions on the property. | Land | Improvement |
|---|---|---|---|---|
| 2024 | $1,871 | $21,103 | $2,580 | $18,523 |
| 2023 | $1,871 | $21,104 | $1,716 | $19,388 |
| 2022 | $1,156 | $12,350 | $2,010 | $10,340 |
| 2021 | $1,157 | $12,350 | $2,010 | $10,340 |
| 2020 | $1,031 | $10,849 | $2,010 | $8,839 |
| 2019 | $1,010 | $10,849 | $2,010 | $8,839 |
| 2018 | $883 | $9,442 | $1,749 | $7,693 |
| 2017 | $795 | $9,442 | $1,749 | $7,693 |
| 2016 | $795 | $9,205 | $1,971 | $7,234 |
| 2014 | $783 | $9,025 | $1,933 | $7,092 |
Agents Affiliated with this Home
-
Chip Thompson

Seller's Agent in 2020
Chip Thompson
Realty Professionals Heartland
(816) 863-7203
253 Total Sales
-
John Wheeler

Buyer's Agent in 2020
John Wheeler
Key Realty Group LLC
(816) 561-2345
90 Total Sales
Map
Source: Heartland MLS
MLS Number: 2204789
APN: 16-230-12-18-00-0-00-000
- 0 E 24 Highway Cir
- 18244 E 24 Highway Cir
- 18411 E Lexington Rd
- 1607 N Cherokee St
- 1448 N Inca Dr
- 1606 N Ponca Dr
- 1609 N Lazy Branch Rd
- 18900 E Manor Dr
- 19133 E 15th St N
- 18001 E 12th St N
- 1214 N Swope Dr
- 18834 E Wigwam Place
- 18100 E 11th Terrace Ct N
- 18828 E Wigwam Place
- 18822 E Wigwam Dr
- 1104 N Viking Dr
- 18201 E 11th Terrace Ct N
- 19204 E 15th Terrace Ct N
- 19213 E 15th Terrace Ct N
- 19101 E 12th Terrace Ct N
- 1407 Osage Trail N A
- 1407 Osage Trail
- 1409 Osage Trail
- 1405 Osage Trail
- 1411 Osage Trail
- 1400 Osage Trail St
- 1406 Osage Trail
- 1406 N Ponca Dr
- 1404 Osage Trail
- 1408 Osage Trail
- 1401 Osage Trail
- 1404 N Ponca Dr
- 1408 N Ponca Dr
- 1410 Osage Trail
- 1413 Osage Trail
- 1410 Osage Trail
- 1410 N Ponca Dr
- 1400 Osage Trail
- 1412 Osage Trail
- 1412 N Ponca Dr
