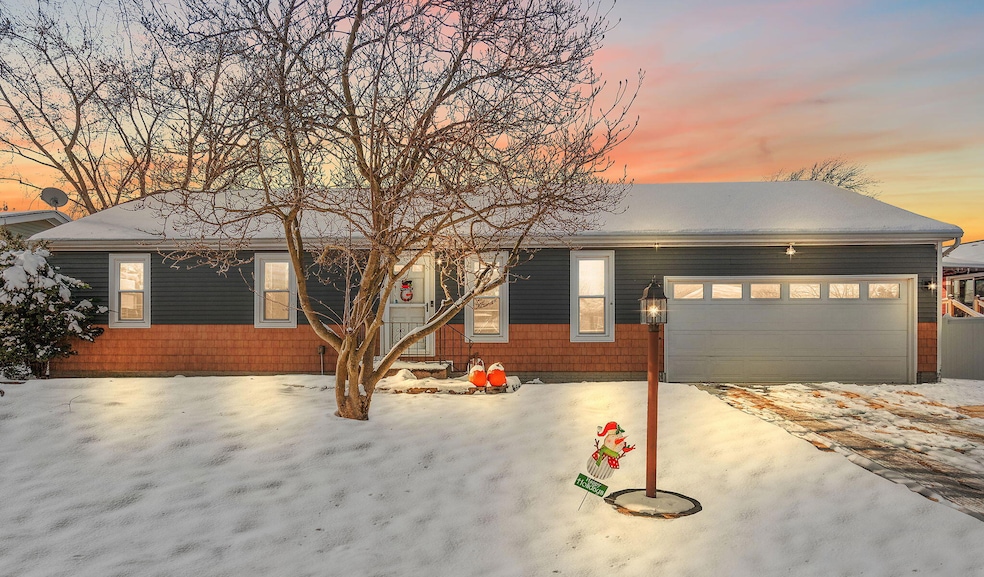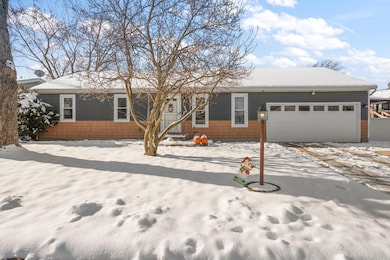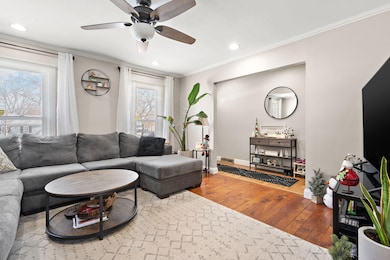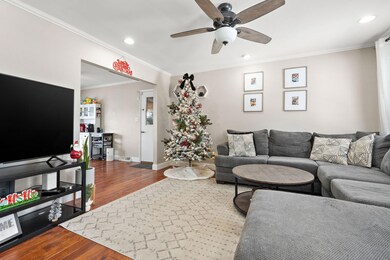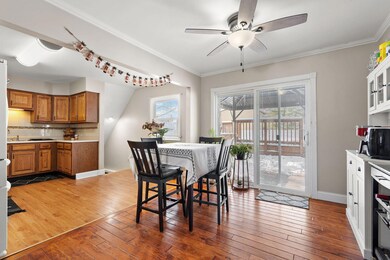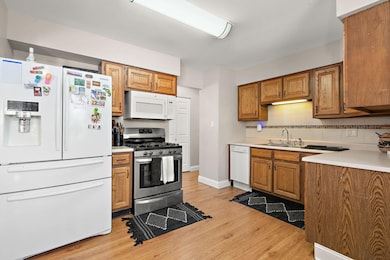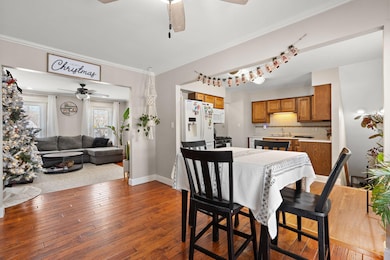1407 Peachtree Dr Valparaiso, IN 46383
Estimated payment $1,801/month
Highlights
- Above Ground Pool
- Deck
- No HOA
- Flint Lake Elementary School Rated A-
- Wood Flooring
- Neighborhood Views
About This Home
Welcome home to this well maintained 3-bedroom, 1.5-bath property with a 2 car garage and plenty of space to enjoy inside and out! The spacious living room offers a comfortable place to relax or entertain, while the finished basement adds incredible versatility with a potential 4th bedroom, home office, or additional living area. Step outside and enjoy summer days on the large deck overlooking the above ground pool, perfect for gatherings, relaxation, and outdoor fun. The fully fenced backyard also features a storage shed, providing plenty of space for tools, equipment, or outdoor toys. With flexible living spaces, great outdoor amenities, and room to grow, this home offers comfort, functionality, and enjoyment all in one!
Home Details
Home Type
- Single Family
Est. Annual Taxes
- $3,051
Year Built
- Built in 1973
Lot Details
- 8,712 Sq Ft Lot
- Fenced
- Landscaped
Parking
- 2 Car Attached Garage
- Garage Door Opener
Interior Spaces
- 1-Story Property
- Living Room
- Dining Room
- Neighborhood Views
- Basement
Kitchen
- Gas Range
- Microwave
- Dishwasher
Flooring
- Wood
- Carpet
- Tile
- Vinyl
Bedrooms and Bathrooms
- 3 Bedrooms
Laundry
- Laundry on lower level
- Dryer
- Washer
Outdoor Features
- Above Ground Pool
- Deck
- Outdoor Storage
Utilities
- Forced Air Heating and Cooling System
- Heating System Uses Natural Gas
- Water Softener is Owned
Community Details
- No Home Owners Association
- Jefferson Park 7Th Add Subdivision
Listing and Financial Details
- Assessor Parcel Number 641018454009000004
Map
Home Values in the Area
Average Home Value in this Area
Tax History
| Year | Tax Paid | Tax Assessment Tax Assessment Total Assessment is a certain percentage of the fair market value that is determined by local assessors to be the total taxable value of land and additions on the property. | Land | Improvement |
|---|---|---|---|---|
| 2024 | $2,902 | $263,900 | $45,200 | $218,700 |
| 2023 | $2,875 | $268,000 | $42,300 | $225,700 |
| 2022 | $2,834 | $246,900 | $42,300 | $204,600 |
| 2021 | $2,724 | $223,200 | $42,300 | $180,900 |
| 2020 | $2,582 | $211,800 | $36,800 | $175,000 |
| 2019 | $2,050 | $178,100 | $36,800 | $141,300 |
| 2018 | $2,125 | $181,800 | $36,800 | $145,000 |
| 2017 | $1,943 | $174,000 | $36,800 | $137,200 |
| 2016 | $1,962 | $179,600 | $40,500 | $139,100 |
| 2014 | $1,486 | $157,000 | $35,800 | $121,200 |
| 2013 | -- | $156,200 | $37,600 | $118,600 |
Property History
| Date | Event | Price | List to Sale | Price per Sq Ft | Prior Sale |
|---|---|---|---|---|---|
| 12/08/2025 12/08/25 | For Sale | $295,000 | +15.7% | $125 / Sq Ft | |
| 05/12/2023 05/12/23 | Sold | $255,000 | 0.0% | $108 / Sq Ft | View Prior Sale |
| 03/28/2023 03/28/23 | Pending | -- | -- | -- | |
| 03/13/2023 03/13/23 | For Sale | $254,900 | +49.9% | $108 / Sq Ft | |
| 10/08/2014 10/08/14 | Sold | $170,000 | 0.0% | $72 / Sq Ft | View Prior Sale |
| 09/17/2014 09/17/14 | Pending | -- | -- | -- | |
| 08/18/2014 08/18/14 | For Sale | $170,000 | +6.9% | $72 / Sq Ft | |
| 05/04/2012 05/04/12 | Sold | $159,000 | 0.0% | $68 / Sq Ft | View Prior Sale |
| 05/03/2012 05/03/12 | Pending | -- | -- | -- | |
| 03/04/2012 03/04/12 | For Sale | $159,000 | -- | $68 / Sq Ft |
Purchase History
| Date | Type | Sale Price | Title Company |
|---|---|---|---|
| Warranty Deed | -- | None Listed On Document | |
| Warranty Deed | -- | Community Title Co | |
| Warranty Deed | -- | Chicago Title Insurance Co | |
| Interfamily Deed Transfer | -- | Chicago Title Insurance Co | |
| Warranty Deed | -- | Ticor Title Insurance |
Mortgage History
| Date | Status | Loan Amount | Loan Type |
|---|---|---|---|
| Open | $247,350 | New Conventional | |
| Previous Owner | $50,000 | New Conventional | |
| Previous Owner | $149,000 | New Conventional | |
| Previous Owner | $133,000 | New Conventional | |
| Previous Owner | $133,000 | Fannie Mae Freddie Mac |
Source: Northwest Indiana Association of REALTORS®
MLS Number: 831654
APN: 64-10-18-454-009.000-004
- 2106 Shallowford Dr
- 1311 Peachtree Dr
- 1710 Peachtree Dr
- 2110 Yorktowne Dr
- 1707 Whittier Park Dr
- 1802 Evans Ave
- 1509 Monticello Park Dr
- 2004 Eisenhower Ave
- 2002 Crockett Ave
- 2106 Worthington Dr
- TBD Silhavy Rd
- 1311 Roosevelt Rd
- 406 Sturdy Rd Unit A-12
- 2303 Worthington Dr
- 402 Sturdy Rd Unit 2C
- 2507 Eisenhower Ave
- 2707 Sweetgum Ct
- 1718 Earthstone Dr
- 1724 Earthstone Dr
- 2504 Club Ct
- 2210 Beech St
- 502 Sturdy Rd
- 1005 Mccord Rd
- 1302 Eisenhower Rd
- 201 Sturdy Rd
- 1710 Vale Park Rd
- 2810 Winchester Dr
- 410 Mckinley St
- 506 Glendale Blvd
- 1715 Lake Michigan Dr
- 1602 Valparaiso St
- 1401 Lincolnway
- 907 Vale Park Rd
- 1600 Pointe Dr
- 820 Brown St
- 204 N Michigan Ave
- 215 E Lincolnway
- 357 S Greenwich St Unit 6
- 361 Locust St Unit 4
- 253 Jefferson St
