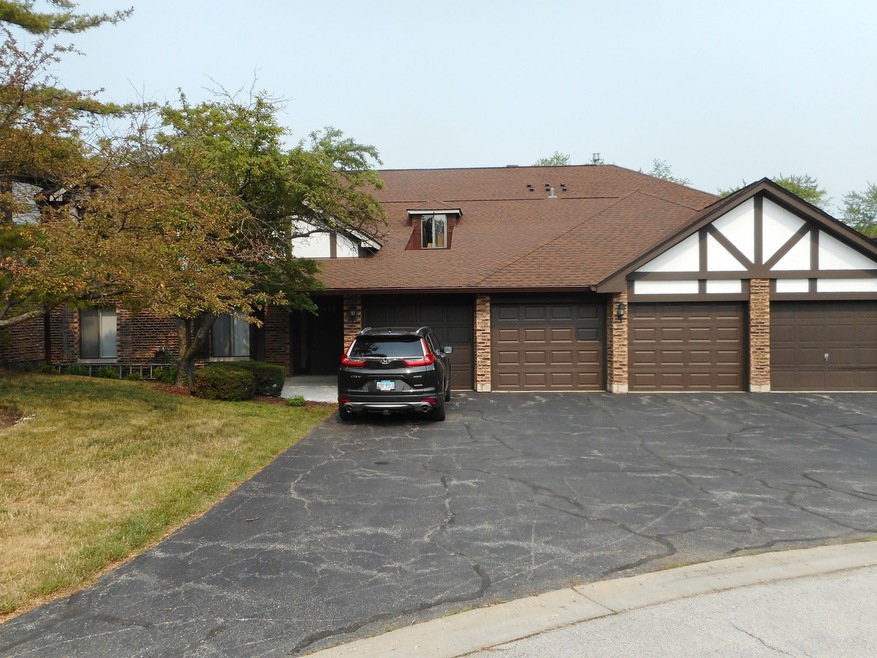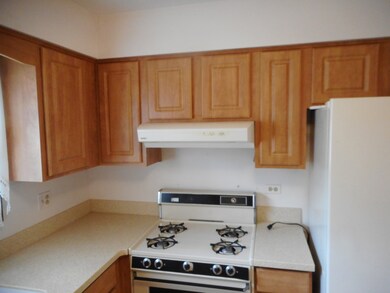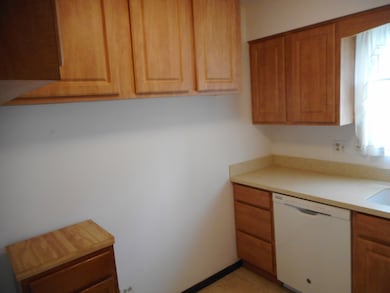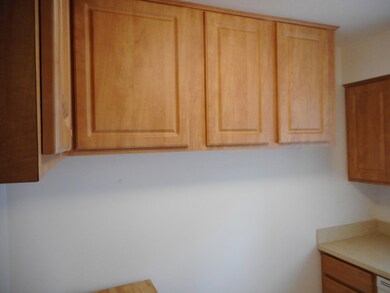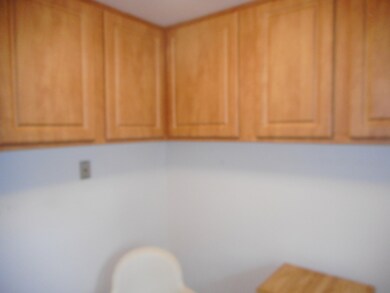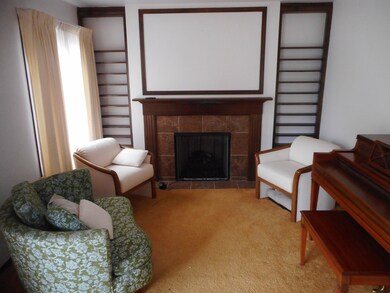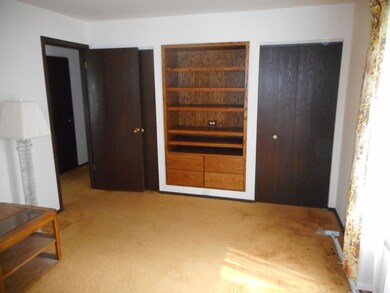
1407 Princeton Ct Unit A Wheaton, IL 60189
Southeast Wheaton NeighborhoodHighlights
- Main Floor Bedroom
- 1 Car Attached Garage
- Living Room
- Lincoln Elementary School Rated A
- Patio
- 4-minute walk to Lincoln Park
About This Home
As of November 2024AGGRESSIVLY PRICED 1ST FLOOR CONDO FEATURING IDEAL LOCATION FEEDING INTO HIGHLY RATED DISTRICT 200. THIS UNIT OFFERS A RARE FAMILY ROOM WITH FIREPLACE. 2 SPACIOUS BEDROOMS. REFACED KITCHEN CABINETS WITH CORIAN C-TOPS. MBR BATHROOM INCLUDES A WALK IN BATHTUB WHICH IS PERFECT FOR THOSE WITH SPECIAL NEEDS. GENEROUS WALK IN CLOSEY. FRESHLY PAINTED INTERIOR AS OF 7/21/23. FLOORING IS ALL THAT IS NEEDED TO BE COMPLETED. EXCEPTIONAL VALUE!
Last Agent to Sell the Property
REMAX Legends License #475087076 Listed on: 06/16/2023

Property Details
Home Type
- Condominium
Est. Annual Taxes
- $3,345
Year Built
- Built in 1980
HOA Fees
- $391 Monthly HOA Fees
Parking
- 1 Car Attached Garage
- Garage Transmitter
- Garage Door Opener
- Driveway
- Parking Included in Price
Home Design
- Asphalt Roof
- Concrete Perimeter Foundation
Interior Spaces
- 1,312 Sq Ft Home
- 2-Story Property
- Fireplace With Gas Starter
- Family Room with Fireplace
- Living Room
- Dining Room
- Storage
Kitchen
- Range
- Dishwasher
Flooring
- Carpet
- Vinyl
Bedrooms and Bathrooms
- 2 Bedrooms
- 2 Potential Bedrooms
- Main Floor Bedroom
- 2 Full Bathrooms
Laundry
- Laundry Room
- Laundry on main level
- Dryer
- Washer
Schools
- Lincoln Elementary School
- Edison Middle School
- Wheaton Warrenville South H S High School
Utilities
- Forced Air Heating and Cooling System
- Heating System Uses Natural Gas
- Lake Michigan Water
Additional Features
- Handicap Shower
- Patio
Listing and Financial Details
- Homeowner Tax Exemptions
Community Details
Overview
- Association fees include insurance, exterior maintenance, lawn care, snow removal
- 4 Units
- Manager Association, Phone Number (847) 459-0000
- Briarcliffe Knolls Subdivision, 1St Floor Ranch Floorplan
- Property managed by First Services Residential
Amenities
- Common Area
- Community Storage Space
Pet Policy
- Dogs and Cats Allowed
Security
- Resident Manager or Management On Site
Ownership History
Purchase Details
Home Financials for this Owner
Home Financials are based on the most recent Mortgage that was taken out on this home.Purchase Details
Home Financials for this Owner
Home Financials are based on the most recent Mortgage that was taken out on this home.Purchase Details
Purchase Details
Similar Homes in Wheaton, IL
Home Values in the Area
Average Home Value in this Area
Purchase History
| Date | Type | Sale Price | Title Company |
|---|---|---|---|
| Warranty Deed | $237,000 | Fidelity National Title | |
| Warranty Deed | $237,000 | Fidelity National Title | |
| Deed | $200,000 | None Listed On Document | |
| Interfamily Deed Transfer | -- | None Available | |
| Trustee Deed | $73,000 | -- |
Mortgage History
| Date | Status | Loan Amount | Loan Type |
|---|---|---|---|
| Previous Owner | $206,600 | Construction |
Property History
| Date | Event | Price | Change | Sq Ft Price |
|---|---|---|---|---|
| 11/25/2024 11/25/24 | Sold | $237,000 | -3.3% | $181 / Sq Ft |
| 09/19/2024 09/19/24 | Price Changed | $245,000 | -2.0% | $187 / Sq Ft |
| 09/19/2024 09/19/24 | For Sale | $250,000 | 0.0% | $191 / Sq Ft |
| 09/14/2024 09/14/24 | Pending | -- | -- | -- |
| 09/07/2024 09/07/24 | Price Changed | $250,000 | -5.7% | $191 / Sq Ft |
| 08/31/2024 08/31/24 | For Sale | $265,000 | +32.5% | $202 / Sq Ft |
| 09/08/2023 09/08/23 | Sold | $200,000 | -4.8% | $152 / Sq Ft |
| 08/11/2023 08/11/23 | Pending | -- | -- | -- |
| 06/16/2023 06/16/23 | For Sale | $210,000 | -- | $160 / Sq Ft |
Tax History Compared to Growth
Tax History
| Year | Tax Paid | Tax Assessment Tax Assessment Total Assessment is a certain percentage of the fair market value that is determined by local assessors to be the total taxable value of land and additions on the property. | Land | Improvement |
|---|---|---|---|---|
| 2023 | $3,236 | $63,890 | $6,710 | $57,180 |
| 2022 | $3,345 | $59,300 | $5,390 | $53,910 |
| 2021 | $3,319 | $57,890 | $5,260 | $52,630 |
| 2020 | $3,302 | $57,350 | $5,210 | $52,140 |
| 2019 | $3,209 | $55,830 | $5,070 | $50,760 |
| 2018 | $2,637 | $47,410 | $4,780 | $42,630 |
| 2017 | $2,262 | $42,960 | $4,330 | $38,630 |
| 2016 | $2,204 | $41,250 | $4,160 | $37,090 |
| 2015 | $2,152 | $39,350 | $3,970 | $35,380 |
| 2014 | $2,948 | $48,700 | $4,390 | $44,310 |
| 2013 | $2,874 | $47,500 | $4,400 | $43,100 |
Agents Affiliated with this Home
-
Jennifer McClure

Seller's Agent in 2024
Jennifer McClure
Fathom Realty IL LLC
(331) 305-0302
1 in this area
4 Total Sales
-
Jon TeVogt

Buyer's Agent in 2024
Jon TeVogt
Keller Williams Infinity
(630) 803-0303
1 in this area
72 Total Sales
-
Michael Spejcher

Seller's Agent in 2023
Michael Spejcher
REMAX Legends
(630) 220-5604
1 in this area
120 Total Sales
-
Andrea Routen

Buyer's Agent in 2023
Andrea Routen
Coldwell Banker Realty
(708) 544-8440
1 in this area
75 Total Sales
Map
Source: Midwest Real Estate Data (MRED)
MLS Number: 11809614
APN: 05-21-412-120
- 1487 Haverhill Dr Unit C
- 1441 Haverhill Dr Unit B
- 773 Farnham Ln
- 1124 Briarcliffe Blvd
- 647 Farnham Ln
- 824 Dawes Ave
- 1516 Pembroke Ln
- 1122 Coolidge Ave
- 35 Venetian Way Cir
- 1168 Hertford Ct
- 813 E Elm St
- 1523 S Prospect St
- 1690 Ashburn Ct Unit A
- 1678 Trowbridge Ct Unit A
- 68 Citation Cir
- 512 Pershing Ave
- 1356 S Lorraine Rd Unit E
- 220 E Elm St
- 1000 S Lorraine Rd Unit 110
- 107 George St
