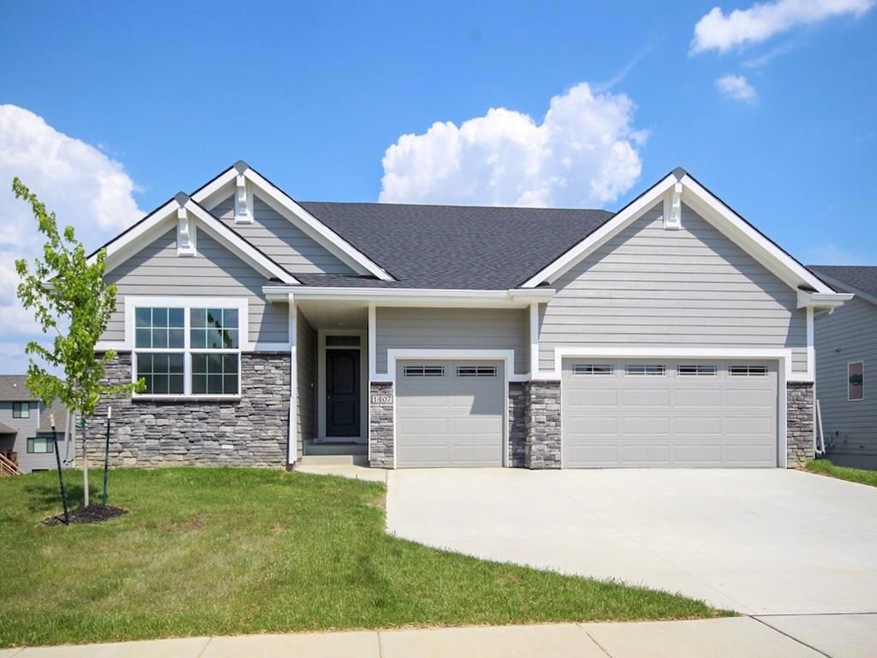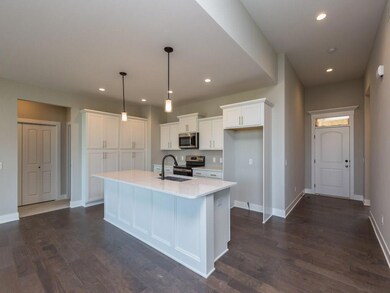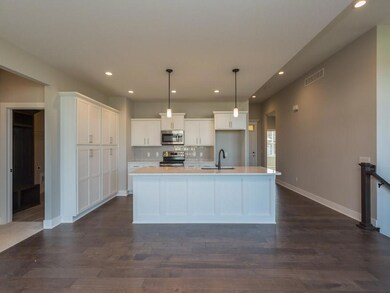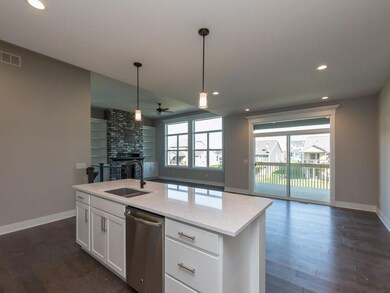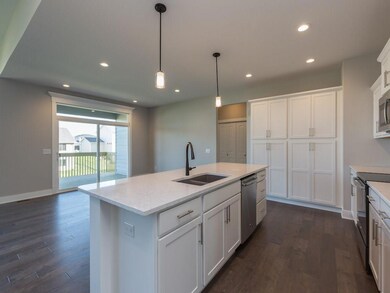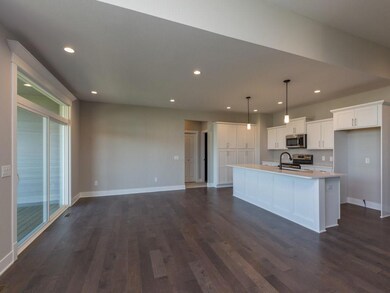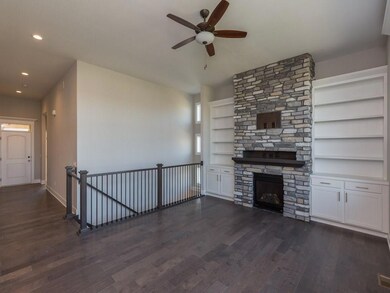
Highlights
- Newly Remodeled
- Ranch Style House
- 1 Fireplace
- ADM Middle School Rated A-
- Wood Flooring
- No HOA
About This Home
As of November 2024Jerry's Homes Allendale plan with 7 year tax abatement! Amazing walk out basement on a cul-de-sac! 14X12 Covered deck. Flat yard. 3 bedrooms 2 baths. LP Siding. Hardwood flooring throughout great room. White cabinets. Quartz countertops. Subway style backsplash. 12X24'' tiles in Bathroom and laundry area. Open plan with all the upgrades here! Basement is framed for future finish. Amazing location. Wells Fargo Susan Tinker team is the preferred lender.
Home Details
Home Type
- Single Family
Est. Annual Taxes
- $10
Year Built
- Built in 2017 | Newly Remodeled
Lot Details
- 10,019 Sq Ft Lot
Home Design
- Ranch Style House
- Asphalt Shingled Roof
- Stone Siding
- Cement Board or Planked
Interior Spaces
- 1,800 Sq Ft Home
- 1 Fireplace
- Screen For Fireplace
- Family Room
- Dining Area
- Unfinished Basement
- Walk-Out Basement
- Fire and Smoke Detector
- Laundry on main level
Kitchen
- Eat-In Kitchen
- Stove
- Microwave
- Dishwasher
Flooring
- Wood
- Carpet
- Tile
Bedrooms and Bathrooms
- 3 Main Level Bedrooms
Parking
- 3 Car Attached Garage
- Driveway
Utilities
- Forced Air Heating and Cooling System
- Cable TV Available
Community Details
- No Home Owners Association
- Built by Jerry's Homes, Inc
Listing and Financial Details
- Assessor Parcel Number 1132430018
Ownership History
Purchase Details
Home Financials for this Owner
Home Financials are based on the most recent Mortgage that was taken out on this home.Purchase Details
Home Financials for this Owner
Home Financials are based on the most recent Mortgage that was taken out on this home.Similar Homes in Adel, IA
Home Values in the Area
Average Home Value in this Area
Purchase History
| Date | Type | Sale Price | Title Company |
|---|---|---|---|
| Warranty Deed | $444,000 | None Listed On Document | |
| Warranty Deed | $340,000 | None Available |
Mortgage History
| Date | Status | Loan Amount | Loan Type |
|---|---|---|---|
| Open | $333,000 | New Conventional | |
| Previous Owner | $245,000 | New Conventional | |
| Previous Owner | $250,000 | New Conventional | |
| Previous Owner | $271,920 | New Conventional | |
| Previous Owner | $268,000 | Construction |
Property History
| Date | Event | Price | Change | Sq Ft Price |
|---|---|---|---|---|
| 11/15/2024 11/15/24 | Sold | $444,000 | -0.2% | $248 / Sq Ft |
| 10/10/2024 10/10/24 | Pending | -- | -- | -- |
| 10/04/2024 10/04/24 | Price Changed | $444,900 | -1.1% | $249 / Sq Ft |
| 09/05/2024 09/05/24 | Price Changed | $449,900 | -1.1% | $252 / Sq Ft |
| 08/02/2024 08/02/24 | Price Changed | $454,900 | -1.1% | $254 / Sq Ft |
| 06/17/2024 06/17/24 | For Sale | $459,900 | +35.3% | $257 / Sq Ft |
| 09/06/2018 09/06/18 | Sold | $339,900 | -2.7% | $189 / Sq Ft |
| 09/05/2018 09/05/18 | Pending | -- | -- | -- |
| 04/24/2017 04/24/17 | For Sale | $349,222 | -- | $194 / Sq Ft |
Tax History Compared to Growth
Tax History
| Year | Tax Paid | Tax Assessment Tax Assessment Total Assessment is a certain percentage of the fair market value that is determined by local assessors to be the total taxable value of land and additions on the property. | Land | Improvement |
|---|---|---|---|---|
| 2023 | $10 | $330,570 | $65,000 | $265,570 |
| 2022 | $10 | $266,070 | $500 | $265,570 |
| 2021 | $0 | $500 | $500 | $0 |
| 2020 | $10 | $500 | $500 | $0 |
| 2019 | $10 | $330,570 | $65,000 | $265,570 |
| 2018 | $10 | $330,570 | $65,000 | $265,570 |
| 2017 | $10 | $500 | $500 | $0 |
| 2016 | $10 | $500 | $500 | $0 |
Agents Affiliated with this Home
-
Julianna Cullen

Seller's Agent in 2024
Julianna Cullen
RE/MAX
(515) 480-3787
76 in this area
257 Total Sales
-
Kevin Howe

Seller Co-Listing Agent in 2024
Kevin Howe
RE/MAX
(515) 710-2458
63 in this area
191 Total Sales
-
Chrissi Ripperger

Buyer's Agent in 2024
Chrissi Ripperger
RE/MAX
(515) 343-4354
2 in this area
306 Total Sales
-
John Gentile

Seller's Agent in 2018
John Gentile
Realty ONE Group Impact
(515) 771-6407
385 Total Sales
-
Rob Burditt

Buyer's Agent in 2018
Rob Burditt
Hubbell Homes of Iowa, LLC
(515) 971-0350
3 in this area
644 Total Sales
Map
Source: Des Moines Area Association of REALTORS®
MLS Number: 538048
APN: 11-32-430-018
- 1411 S 7th St
- 1409 Timberview Dr
- 610 Ellis Cir
- 907 Lynne Dr
- 903 Baileys Grove Dr
- 712 Meadow Rd
- 1730 Roebling Rd
- 1401 S 10th St
- 519 S 4th St
- 603 S 4th St
- 515 S 4th St
- 0 Meadow Rd
- 1021 Shelby Dr
- 923 S 10th St
- 1800 Strauss Ave
- 2705 Southbridge Dr
- 1920 Roebling Rd
- 1203 Lynne Dr
- 1642 S 11th St
- 1917 Southbridge Dr
