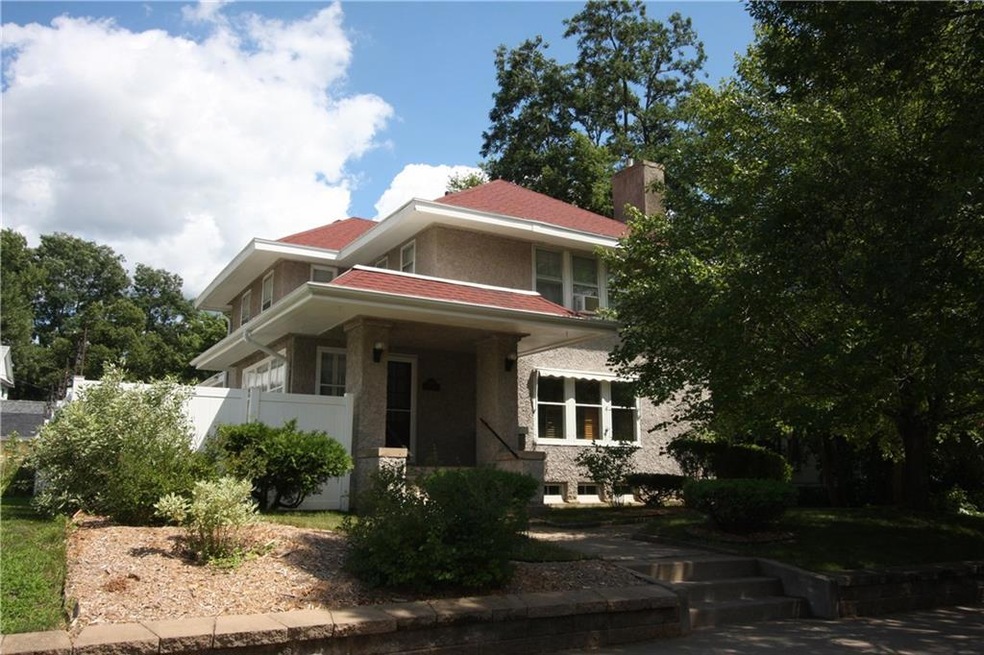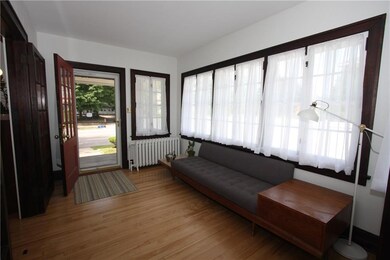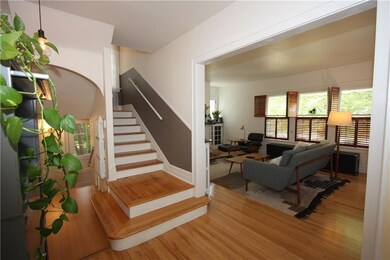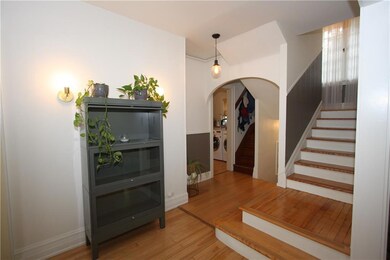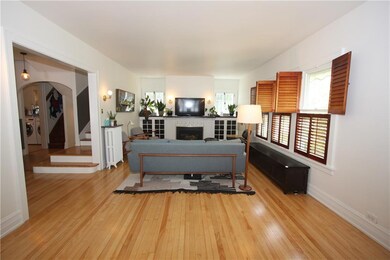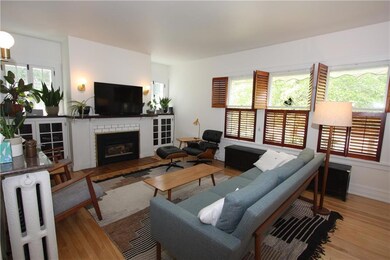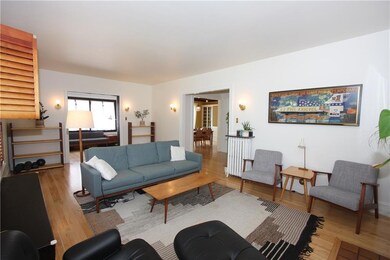
1407 State St Eau Claire, WI 54701
Third Ward NeighborhoodHighlights
- Deck
- 2 Fireplaces
- 2 Car Detached Garage
- Memorial High School Rated A
- No HOA
- Cooling Available
About This Home
As of May 2023Everything you want in an historic 3rd ward home! Tons of charm, original woodwork, built ins, stunning wood flrs & updates that match the period. Kitchen features a HUGE island, brkfst bar, original built in pantry, gas cooktop & door to the deck. Dining rm offers wonderful natural light, coffered ceiling, built in buffet & enough room for an 8+ person table. Main level also features a large foyer, living rm w/ fireplace, 1 bdrm, laundry & full bath. Upper lvl has an oversized mstr bdrm w/ electric fireplace & walk in closet, 3rd bdrm w/ dbl closets, original “sleeping porch” (now a sewing rm/office) & a dream like bath w/ dbl sinks, jet tub w/ tile shower & changing area. Third level has a bdrm which was the maid’s quarters in days past along with a separate stairway to it! New gas boiler & shingles in 2013, Nest thermostat & CO2 detectors & pre-inspected. Own a wonderful piece of Eau Claire’s history w/ minimal yard maintenance with just a fenced in side yard.
Last Agent to Sell the Property
Team Tiry Real Estate, LLC License #52760-90 Listed on: 07/20/2020
Home Details
Home Type
- Single Family
Est. Annual Taxes
- $4,231
Year Built
- Built in 1891
Parking
- 2 Car Detached Garage
- Driveway
Home Design
- Stone Foundation
- Stucco
Interior Spaces
- 2,332 Sq Ft Home
- 2-Story Property
- 2 Fireplaces
- Gas Log Fireplace
- Electric Fireplace
- Basement Fills Entire Space Under The House
Kitchen
- Oven
- Range
- Dishwasher
Bedrooms and Bathrooms
- 3 Bedrooms
- 2 Full Bathrooms
Laundry
- Dryer
- Washer
Utilities
- Cooling Available
- Heating System Uses Steam
- Electric Water Heater
Additional Features
- Deck
- 5,793 Sq Ft Lot
Community Details
- No Home Owners Association
Listing and Financial Details
- Exclusions: Sellers Personal
- Assessor Parcel Number 221-0303-53-000
Ownership History
Purchase Details
Home Financials for this Owner
Home Financials are based on the most recent Mortgage that was taken out on this home.Purchase Details
Home Financials for this Owner
Home Financials are based on the most recent Mortgage that was taken out on this home.Purchase Details
Home Financials for this Owner
Home Financials are based on the most recent Mortgage that was taken out on this home.Similar Homes in Eau Claire, WI
Home Values in the Area
Average Home Value in this Area
Purchase History
| Date | Type | Sale Price | Title Company |
|---|---|---|---|
| Warranty Deed | $345,000 | -- | |
| Warranty Deed | $266,000 | None Available | |
| Warranty Deed | $167,600 | -- |
Mortgage History
| Date | Status | Loan Amount | Loan Type |
|---|---|---|---|
| Previous Owner | $134,080 | New Conventional | |
| Previous Owner | $144,000 | New Conventional | |
| Previous Owner | $75,150 | Future Advance Clause Open End Mortgage | |
| Previous Owner | $32,000 | Credit Line Revolving |
Property History
| Date | Event | Price | Change | Sq Ft Price |
|---|---|---|---|---|
| 05/10/2023 05/10/23 | Sold | $345,000 | -4.2% | $148 / Sq Ft |
| 04/10/2023 04/10/23 | Pending | -- | -- | -- |
| 01/17/2023 01/17/23 | For Sale | $360,000 | +35.3% | $154 / Sq Ft |
| 09/24/2020 09/24/20 | Sold | $266,000 | +4.4% | $114 / Sq Ft |
| 08/25/2020 08/25/20 | Pending | -- | -- | -- |
| 07/20/2020 07/20/20 | For Sale | $254,900 | +52.1% | $109 / Sq Ft |
| 08/30/2013 08/30/13 | Sold | $167,600 | -1.4% | $72 / Sq Ft |
| 07/31/2013 07/31/13 | Pending | -- | -- | -- |
| 06/28/2013 06/28/13 | For Sale | $169,900 | -- | $73 / Sq Ft |
Tax History Compared to Growth
Tax History
| Year | Tax Paid | Tax Assessment Tax Assessment Total Assessment is a certain percentage of the fair market value that is determined by local assessors to be the total taxable value of land and additions on the property. | Land | Improvement |
|---|---|---|---|---|
| 2024 | $5,311 | $278,500 | $22,100 | $256,400 |
| 2023 | $5,049 | $278,500 | $22,100 | $256,400 |
| 2022 | $4,907 | $278,500 | $22,100 | $256,400 |
| 2021 | $4,816 | $278,500 | $22,100 | $256,400 |
| 2020 | $4,211 | $213,100 | $22,100 | $191,000 |
| 2019 | $4,231 | $213,100 | $22,100 | $191,000 |
| 2018 | $4,147 | $213,100 | $22,100 | $191,000 |
| 2017 | $4,123 | $182,900 | $21,800 | $161,100 |
| 2016 | $4,149 | $182,900 | $21,800 | $161,100 |
| 2014 | -- | $182,900 | $21,800 | $161,100 |
| 2013 | -- | $182,900 | $21,800 | $161,100 |
Agents Affiliated with this Home
-
David Strassman

Seller's Agent in 2023
David Strassman
Riverbend Realty Group, LLC
(715) 456-1500
8 in this area
707 Total Sales
-
David Donnellan

Buyer's Agent in 2023
David Donnellan
Donnellan Real Estate
(715) 577-9027
5 in this area
116 Total Sales
-
Aaron Tiry

Seller's Agent in 2020
Aaron Tiry
Team Tiry Real Estate, LLC
(715) 271-7653
3 in this area
256 Total Sales
-
Bryan Raven

Buyer's Agent in 2013
Bryan Raven
Chippewa Valley Real Estate, LLC
(715) 620-1600
6 in this area
527 Total Sales
Map
Source: Northwestern Wisconsin Multiple Listing Service
MLS Number: 1544519
APN: 03-0353
- 1412 Park Ave
- 414 Gilbert Ave
- 416 Mckinley Ave
- 1205 Graham Ave Unit 1
- 1515 S Farwell St
- 1010 S Farwell St
- 435 Jefferson St
- 1503 Drummond St
- 654 Ripley Ave Unit 1&2
- 616 E Polk Ave
- 609 S Dewey St
- 1028 Chauncey St
- 1020 Chauncey St
- 2706 Nimitz St
- 814 Fleming Ave
- 603 Dodge St
- 719 Huebsch Blvd
- 517 Dodge St Unit 1 & 2
- 2702 Clark Place
- 1521 Rudolph Ct
