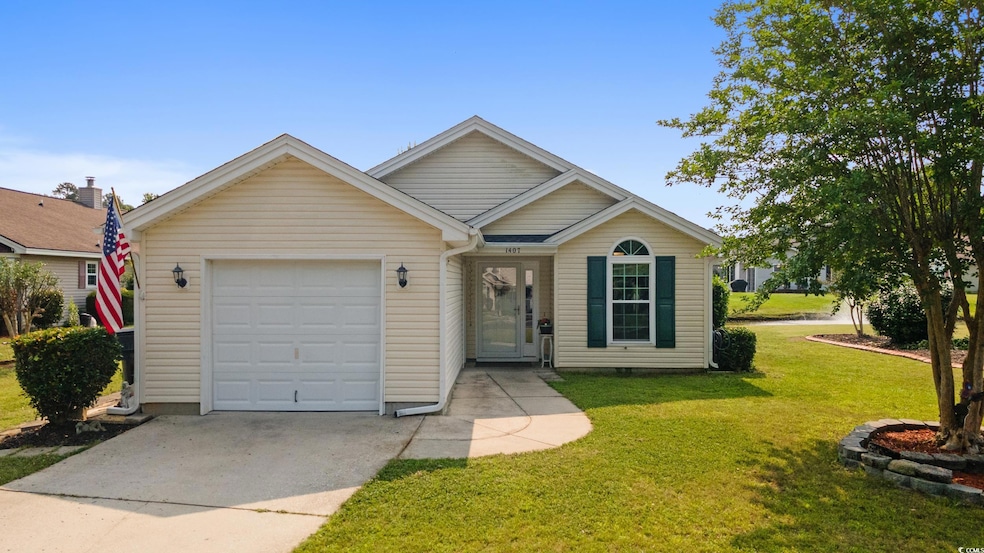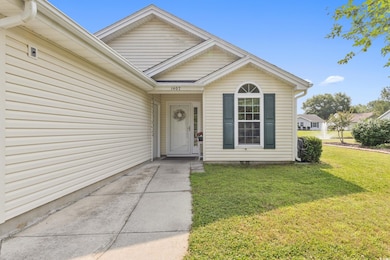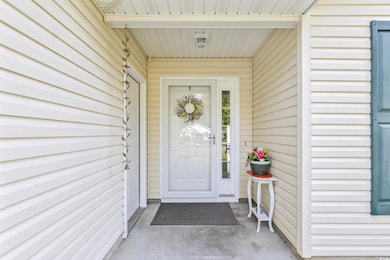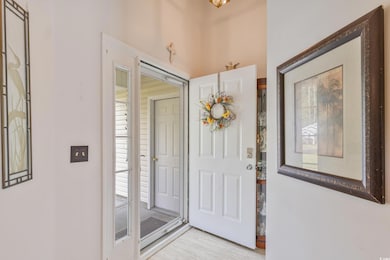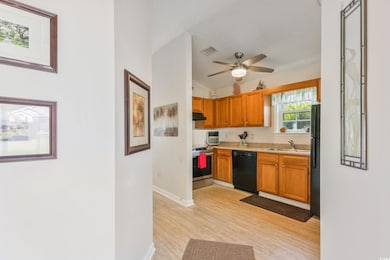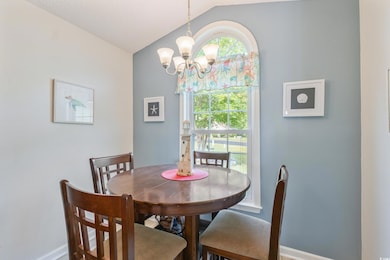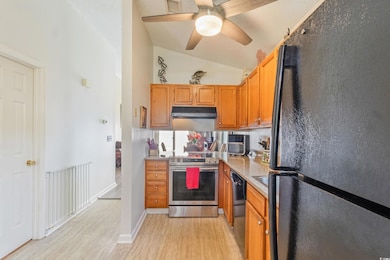
1407 Sunningdale Ln Myrtle Beach, SC 29588
Burgess NeighborhoodEstimated payment $1,458/month
Highlights
- Very Popular Property
- Lake On Lot
- Ranch Style House
- St. James Elementary School Rated A
- Vaulted Ceiling
- Screened Porch
About This Home
Introducing this nicely maintained two-bedroom, two-bathroom gem nestled in the established and peaceful Island Green neighborhood. Inside, the cozy living area features vaulted ceilings and updated flooring that flows effortlessly through the main space. Natural light is provided through sliding glass doors that lead to a spacious outdoor patio — perfect for morning coffee or relaxing evenings. The kitchen is well appointed with Corian countertops, a stainless steel range/oven, ample cabinet space and a nearby eat-in breakfast nook. The primary suite is a true retreat, complete with its own access to a generously sized screened in porch that is perfect for another living space. A second bedroom and full bath provide flexibility for guests, a home office or a hobby space. This home has numerous updates including the windows, HVAC, water heater and flooring in the living area. The Island Green community is conveniently located to area attractions, golf courses, public beach accesses and numerous dining and retail options.
Home Details
Home Type
- Single Family
Est. Annual Taxes
- $443
Year Built
- Built in 1994
Lot Details
- 7,841 Sq Ft Lot
- Fenced
- Rectangular Lot
- Property is zoned PUD
HOA Fees
- $103 Monthly HOA Fees
Parking
- 1 Car Attached Garage
- Garage Door Opener
Home Design
- Ranch Style House
- Slab Foundation
- Vinyl Siding
Interior Spaces
- 1,040 Sq Ft Home
- Vaulted Ceiling
- Ceiling Fan
- Entrance Foyer
- Combination Dining and Living Room
- Screened Porch
- Fire and Smoke Detector
- Washer and Dryer Hookup
Kitchen
- Breakfast Area or Nook
- Range with Range Hood
- Dishwasher
Flooring
- Carpet
- Laminate
Bedrooms and Bathrooms
- 2 Bedrooms
- 2 Full Bathrooms
Outdoor Features
- Lake On Lot
- Patio
Schools
- Saint James Elementary School
- Saint James Middle School
- Saint James High School
Utilities
- Central Heating and Cooling System
- Underground Utilities
- Water Heater
- Phone Available
- Cable TV Available
Community Details
Overview
- Association fees include trash pickup, pool service, primary antenna/cable TV, internet access
- The community has rules related to fencing
Recreation
- Community Pool
Building Details
- Security
Map
Home Values in the Area
Average Home Value in this Area
Tax History
| Year | Tax Paid | Tax Assessment Tax Assessment Total Assessment is a certain percentage of the fair market value that is determined by local assessors to be the total taxable value of land and additions on the property. | Land | Improvement |
|---|---|---|---|---|
| 2024 | $443 | $5,087 | $1,239 | $3,848 |
| 2023 | $443 | $5,087 | $1,239 | $3,848 |
| 2021 | $382 | $7,631 | $1,859 | $5,772 |
| 2020 | $487 | $7,631 | $1,859 | $5,772 |
| 2019 | $487 | $7,631 | $1,859 | $5,772 |
| 2018 | $0 | $7,099 | $1,471 | $5,628 |
| 2017 | $1,401 | $6,451 | $1,471 | $4,980 |
| 2016 | -- | $6,451 | $1,471 | $4,980 |
| 2015 | $1,401 | $6,452 | $1,472 | $4,980 |
| 2014 | $1,355 | $6,452 | $1,472 | $4,980 |
Property History
| Date | Event | Price | Change | Sq Ft Price |
|---|---|---|---|---|
| 06/03/2025 06/03/25 | For Sale | $234,900 | -- | $226 / Sq Ft |
Purchase History
| Date | Type | Sale Price | Title Company |
|---|---|---|---|
| Warranty Deed | -- | -- | |
| Deed | $106,900 | -- | |
| Sheriffs Deed | $100,000 | -- | |
| Deed | $83,000 | -- |
Mortgage History
| Date | Status | Loan Amount | Loan Type |
|---|---|---|---|
| Open | $95,000 | New Conventional | |
| Previous Owner | $50,000 | New Conventional | |
| Previous Owner | $85,520 | Fannie Mae Freddie Mac | |
| Previous Owner | $83,000 | Purchase Money Mortgage |
About the Listing Agent

A full-time, licensed realtor with nine years experience working with buyers, sellers, investors and those purchasing a second home along the South Carolina coast.
Matt's Other Listings
Source: Coastal Carolinas Association of REALTORS®
MLS Number: 2513817
APN: 45603030040
- 1161 Ganton Way
- 1501 Saint George Ln
- 1440 Blue Tree Ct
- 1130 Ganton Way
- 1450 Blue Tree Ct Unit I
- 1202 Formby Ct
- 1260 White Tree Ln Unit F
- 1516 Saint George Ln
- 1460 Blue Tree Ct Unit E
- 861 Tall Oaks Ct Unit D-61
- 859 Tall Oaks Ct Unit A
- 752 Tall Oaks Ct
- 739 Tall Oaks Ct
- 742 Tall Oaks Ct
- 923 Fairwood Lakes Ln Unit 23-Q
- 1105 Dinger Ct Unit 1105
- 418A Tree Top Ct
- 837 Triple Ct Unit 837
- 213 Birkdale Ln
- 703 Gleneagles Dr
