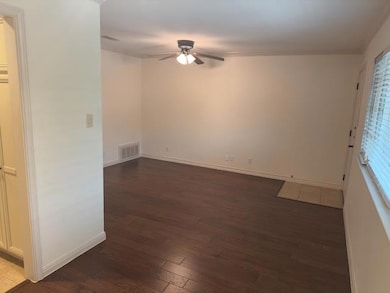1407 W 39th 1 2 St Unit 203 Austin, TX 78756
Rosedale NeighborhoodHighlights
- Wood Flooring
- Covered Patio or Porch
- Double Pane Windows
- Bryker Woods Elementary School Rated A-
- Stainless Steel Appliances
- Crown Molding
About This Home
Charming 1-Bed/1-Bath Condo Near Medical Center & UT Austin! Welcome to this adorable upstairs condo offering comfort, convenience, and location! Just minutes from the Medical Center and UT Austin, this well-maintained 1-bedroom, 1-bath gem is perfect for students, medical professionals, or anyone seeking a low-maintenance lifestyle in the heart of the city. Enjoy an open-concept living and dining area filled with natural light, a cozy kitchen with plenty of cabinet space, and a spacious bedroom with generous closet storage. The private balcony is ideal for morning coffee or evening relaxation. Washer/dryer connections, reserved parking, and a quiet, well-kept community complete the package.
Listing Agent
PowerHouse Property Partners Brokerage Phone: (512) 535-6939 License #0598249 Listed on: 12/17/2025
Condo Details
Home Type
- Condominium
Year Built
- Built in 1972
Lot Details
- West Facing Home
- Wood Fence
Home Design
- Brick Exterior Construction
- Slab Foundation
- Composition Roof
- HardiePlank Type
Interior Spaces
- 702 Sq Ft Home
- 1-Story Property
- Crown Molding
- Ceiling Fan
- Double Pane Windows
Kitchen
- Electric Oven
- Electric Range
- Dishwasher
- Stainless Steel Appliances
- ENERGY STAR Qualified Appliances
Flooring
- Wood
- Carpet
- Tile
Bedrooms and Bathrooms
- 1 Main Level Bedroom
- Walk-In Closet
- 1 Full Bathroom
Parking
- 1 Parking Space
- Assigned Parking
Outdoor Features
- Covered Patio or Porch
Schools
- Bryker Woods Elementary School
- O Henry Middle School
- Austin High School
Utilities
- Central Heating and Cooling System
- Cable TV Available
Listing and Financial Details
- Security Deposit $1,550
- Tenant pays for all utilities, cable TV, internet
- The owner pays for association fees
- Negotiable Lease Term
- $50 Application Fee
- Assessor Parcel Number 02210116080000
Community Details
Overview
- Property has a Home Owners Association
- 8 Units
- Peterson Condo Amd Subdivision
- Property managed by PowerHouse Property Partners
Pet Policy
- Dogs and Cats Allowed
- Small pets allowed
Map
Property History
| Date | Event | Price | List to Sale | Price per Sq Ft | Prior Sale |
|---|---|---|---|---|---|
| 12/17/2025 12/17/25 | For Rent | $1,550 | 0.0% | -- | |
| 05/30/2025 05/30/25 | Sold | -- | -- | -- | View Prior Sale |
| 05/10/2025 05/10/25 | Pending | -- | -- | -- | |
| 04/14/2025 04/14/25 | For Sale | $265,000 | 0.0% | $377 / Sq Ft | |
| 10/06/2021 10/06/21 | Sold | -- | -- | -- | View Prior Sale |
| 09/21/2021 09/21/21 | Pending | -- | -- | -- | |
| 09/16/2021 09/16/21 | For Sale | $265,000 | +39.5% | $377 / Sq Ft | |
| 12/15/2015 12/15/15 | Sold | -- | -- | -- | View Prior Sale |
| 10/07/2015 10/07/15 | Pending | -- | -- | -- | |
| 09/30/2015 09/30/15 | For Sale | $190,000 | +22.7% | $271 / Sq Ft | |
| 07/10/2013 07/10/13 | Sold | -- | -- | -- | View Prior Sale |
| 05/20/2013 05/20/13 | Pending | -- | -- | -- | |
| 05/10/2013 05/10/13 | For Sale | $154,900 | 0.0% | $221 / Sq Ft | |
| 04/29/2013 04/29/13 | Pending | -- | -- | -- | |
| 04/21/2013 04/21/13 | For Sale | $154,900 | 0.0% | $221 / Sq Ft | |
| 04/08/2013 04/08/13 | Pending | -- | -- | -- | |
| 04/03/2013 04/03/13 | Price Changed | $154,900 | +3.3% | $221 / Sq Ft | |
| 02/21/2013 02/21/13 | For Sale | $149,900 | -- | $214 / Sq Ft |
Source: Unlock MLS (Austin Board of REALTORS®)
MLS Number: 5708246
APN: 822218
- 4108 Lewis Ln Unit A & B
- 4111 Burnet Rd
- 1807 W 39th St
- 3601 Lawton Ave Unit 1
- 1105 W 43rd St
- 98 San Jacinto Blvd Unit 904
- 98 San Jacinto Blvd Unit 1201
- 1810 W 35th St
- 3905 Independent Way
- 4112 Idlewild Rd
- 3612 Oakmont Blvd
- 3204 Kerbey Ln
- 1113 W 31st St
- 3905 Emory Peak Pass
- 4413 Shoal Creek Blvd
- 4501 Sinclair Ave
- 4502 Ramsey Ave
- 4709 Unity Cir
- 11916 Jim Bridger Dr Unit 2
- 3320 Ranch Road 620 N
- 3902 Peterson Ave Unit 205
- 1509 W 39 1 2 St Unit 104
- 1504 W 39th 1 2 St
- 1402 W 40th St
- 1200 W 40th St
- 4209 Burnet Rd Unit 102
- 4214 Bellvue Ave Unit B
- 98 San Jacinto Blvd Unit 1502
- 98 San Jacinto Blvd Unit 1603
- 1809 W 38th St
- 1717 W 35th St Unit 107
- 4202 Shoal Creek Blvd
- 1815 W 38th St
- 800 W 38th St
- 1818 W 39th St Unit ID1295600P
- 1822 W 35th St Unit Bradz Upstairs
- 1822 W 35th St
- 4409 Sinclair Ave Unit B
- 4007 Manifest Ln
- 716 W 35th St







