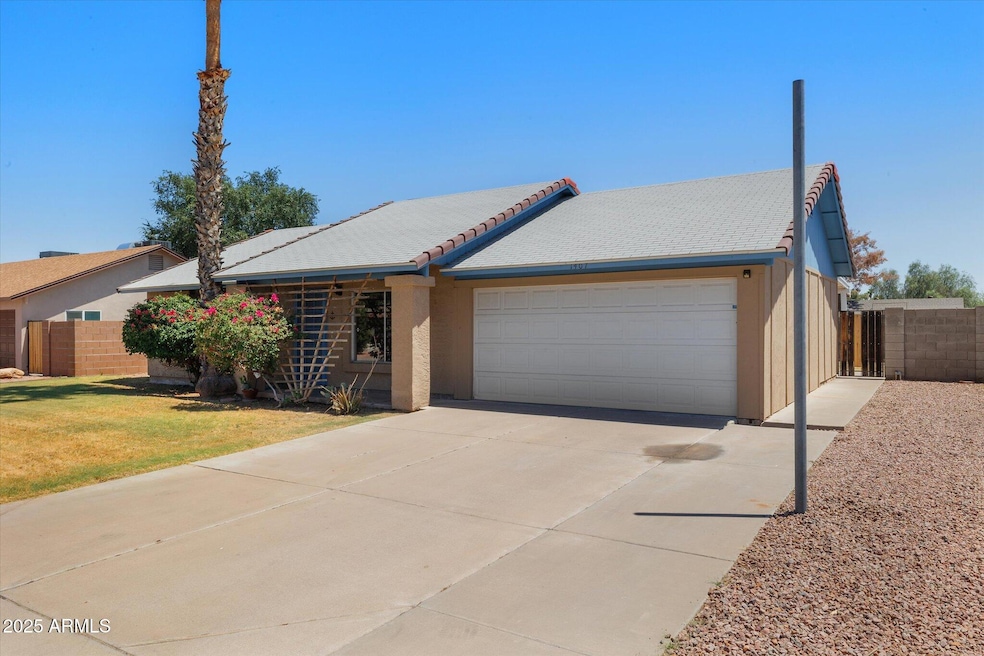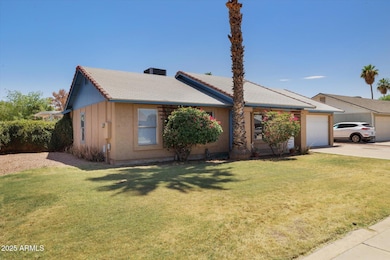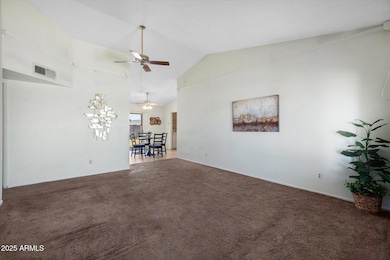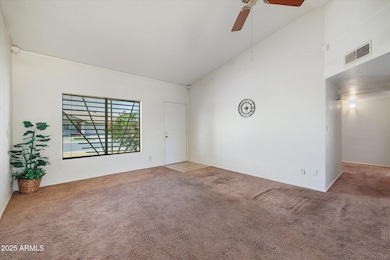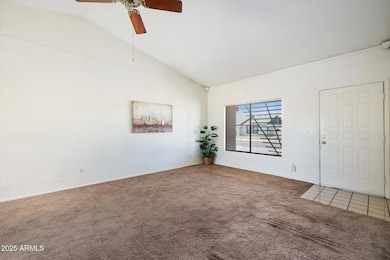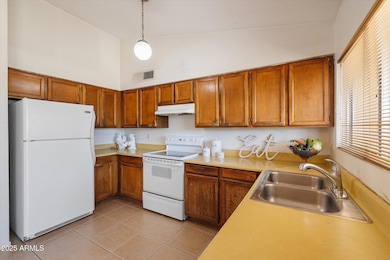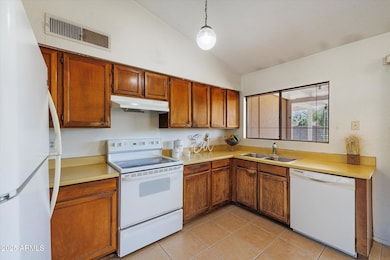
1407 W Chilton St Unit 1 Chandler, AZ 85224
Amberwood NeighborhoodEstimated payment $2,220/month
Highlights
- Hot Property
- 0.17 Acre Lot
- No HOA
- Franklin at Brimhall Elementary School Rated A
- Vaulted Ceiling
- Covered patio or porch
About This Home
NEW LOWER PRICE! Charming Chandler Home with Endless Potential - No HOA! Located in a highly desirable location, this 3-bedroom, 2-bath home offers a fantastic floor plan & great potential for customization. Step inside to vaulted ceilings that create an airy, spacious feel throughout. The interior laundry room includes a convenient pantry, while the primary bedroom boasts a large sitting area, two closets, a bedroom exit and an elegant archway for an architectural touch. Step-down tiled shower in primary bathroom adds a unique design element. Enjoy year-round comfort with ceiling fans in every room. Expansive backyard for outdoor enthusiast to enjoy. Covered back patio expands the length of the home. Enclosed chain link dog run with dog house. Close to Desert Oasis Aquatic Center & Comanche Park. Additional highlights include:
- North/South exposure for optimal natural light
- 2-car garage with a dedicated storage room
- Easy access to the 101 Freeway, shopping, and restaurants
This home is a rare find in a non-HOA neighborhood
This property is priced below value based on the properties current condition that needs paint, carpet and updating. It may qualify for an FHA203K loan. Check with your lender.
Listing Agent
HomeSmart Brokerage Phone: 480-390-2684 License #SA582897000 Listed on: 06/27/2025

Home Details
Home Type
- Single Family
Est. Annual Taxes
- $1,447
Year Built
- Built in 1983
Lot Details
- 7,501 Sq Ft Lot
- Wood Fence
- Block Wall Fence
- Front and Back Yard Sprinklers
Parking
- 2 Car Garage
- Garage Door Opener
Home Design
- Brick Exterior Construction
- Wood Frame Construction
- Composition Roof
- Stucco
Interior Spaces
- 1,285 Sq Ft Home
- 1-Story Property
- Vaulted Ceiling
- Ceiling Fan
- Eat-In Kitchen
Bedrooms and Bathrooms
- 3 Bedrooms
- 2 Bathrooms
Outdoor Features
- Covered patio or porch
Schools
- Summit Academy Elementary And Middle School
- Dobson High School
Utilities
- Central Air
- Heating Available
- Cable TV Available
Community Details
- No Home Owners Association
- Association fees include no fees
- Parkwood Estates Subdivision
Listing and Financial Details
- Home warranty included in the sale of the property
- Tax Lot 133
- Assessor Parcel Number 302-07-136
Map
Home Values in the Area
Average Home Value in this Area
Tax History
| Year | Tax Paid | Tax Assessment Tax Assessment Total Assessment is a certain percentage of the fair market value that is determined by local assessors to be the total taxable value of land and additions on the property. | Land | Improvement |
|---|---|---|---|---|
| 2025 | $1,447 | $14,430 | -- | -- |
| 2024 | $1,459 | $13,743 | -- | -- |
| 2023 | $1,459 | $30,510 | $6,100 | $24,410 |
| 2022 | $1,422 | $22,600 | $4,520 | $18,080 |
| 2021 | $1,413 | $20,880 | $4,170 | $16,710 |
| 2020 | $1,397 | $18,880 | $3,770 | $15,110 |
| 2019 | $1,299 | $17,160 | $3,430 | $13,730 |
| 2018 | $1,265 | $15,680 | $3,130 | $12,550 |
| 2017 | $1,220 | $14,450 | $2,890 | $11,560 |
| 2016 | $1,193 | $13,460 | $2,690 | $10,770 |
| 2015 | $1,118 | $12,050 | $2,410 | $9,640 |
Property History
| Date | Event | Price | Change | Sq Ft Price |
|---|---|---|---|---|
| 07/12/2025 07/12/25 | Price Changed | $380,000 | -5.0% | $296 / Sq Ft |
| 06/27/2025 06/27/25 | For Sale | $400,000 | -- | $311 / Sq Ft |
Purchase History
| Date | Type | Sale Price | Title Company |
|---|---|---|---|
| Interfamily Deed Transfer | -- | None Available | |
| Interfamily Deed Transfer | -- | Great American Title Agency | |
| Quit Claim Deed | -- | North American Title Co | |
| Quit Claim Deed | -- | North American Title Co | |
| Quit Claim Deed | -- | None Available | |
| Warranty Deed | $130,000 | Grand Canyon Title Agency In | |
| Interfamily Deed Transfer | -- | Ati Title Agency | |
| Warranty Deed | $99,500 | Transnation Title Ins Co | |
| Joint Tenancy Deed | $87,500 | United Title Agency |
Mortgage History
| Date | Status | Loan Amount | Loan Type |
|---|---|---|---|
| Open | $88,000 | New Conventional | |
| Closed | $110,000 | Fannie Mae Freddie Mac | |
| Previous Owner | $104,000 | New Conventional | |
| Previous Owner | $102,600 | FHA | |
| Previous Owner | $98,620 | FHA |
Similar Homes in Chandler, AZ
Source: Arizona Regional Multiple Listing Service (ARMLS)
MLS Number: 6885912
APN: 302-07-136
- 1335 W Straford Dr
- 1126 W Elliot Rd Unit 1066
- 3307 N Apollo Dr
- 1531 W Plana Ave
- 3119 S Stewart Cir
- 1800 W Elliot Rd Unit 240
- 1800 W Elliot Rd Unit 107
- 1121 W Mission Dr
- 1455 W Posada Ave
- 3033 S Longmore
- 873 W Sterling Place
- 3204 N Jay St
- 1806 W Rosewood Ct
- 717 W Chilton St
- 3008 S Saguaro Cir
- 916 W Loughlin Dr
- 1800 W Shawnee Dr
- 3030 S Alma School Rd Unit 12
- 2818 N Yucca St
- 730 W Curry St
- 1417 W Curry St
- 3226 N Sycamore Place
- 3463 N Verano Ct Unit 4
- 2974 N Alma School Rd Unit 1
- 1104 W Mission Dr
- 3204 N Jay St
- 3330 N Dobson Rd Unit 2
- 919 W Mission Dr
- 1027 W Peralta Ave
- 2008 W Summit Place
- 1923 W Portobello Ave
- 2018 W Western Dr
- 1407 W Palomino Dr
- 2835 S Standage
- 2304 N Kachina Ct
- 2034 W Pampa Cir
- 2815 S Alma School Rd Unit 119
- 3150 S Revere Cir
- 2701 N Hartford St
- 1534 W Nopal Ave
