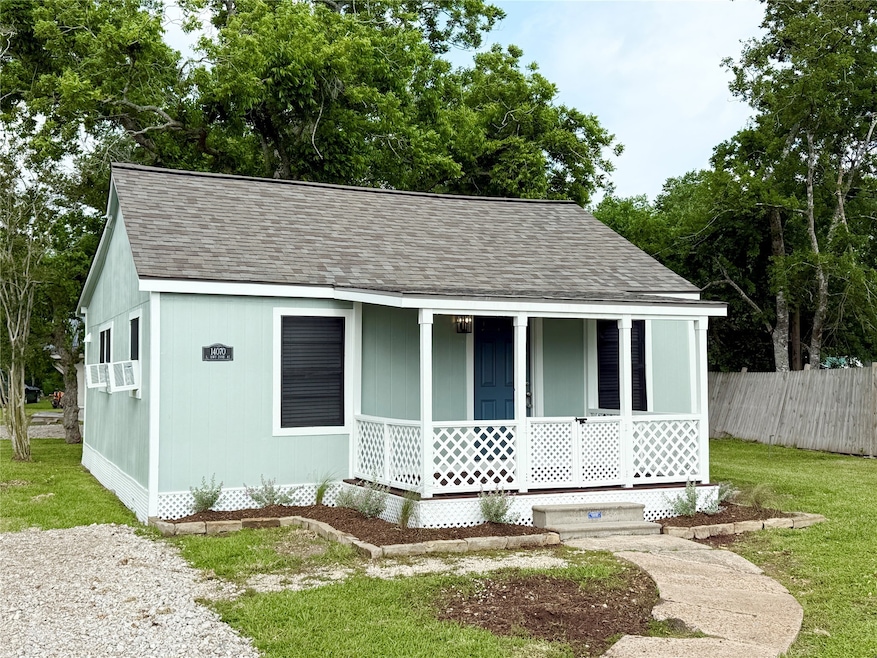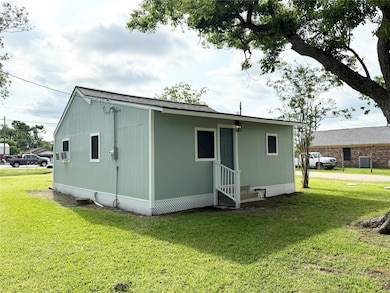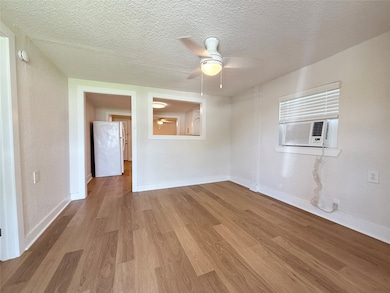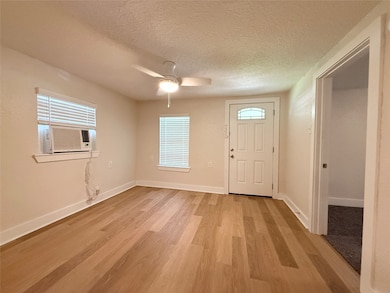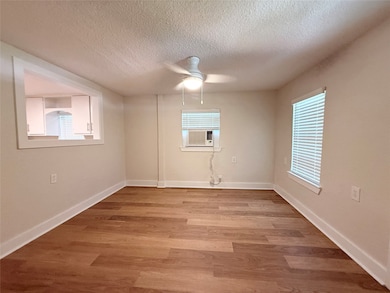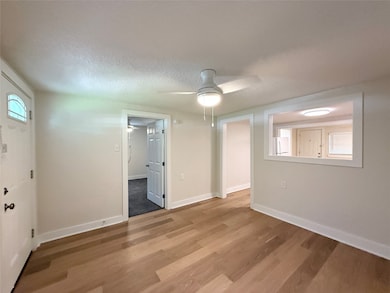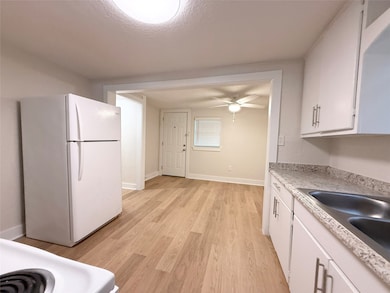14070 S Highway 288b Unit 1 Angleton, TX 77515
2
Beds
1
Bath
740
Sq Ft
1965
Built
Highlights
- Deck
- Traditional Architecture
- Window Unit Cooling System
- Westside Elementary School Rated A-
- Private Yard
- Bathtub with Shower
About This Home
Adorable 2/1 Cottage in Angleton! Fresh exterior paint, new landscaping, cute covered front porch, fresh interior paint, new fixtures and hardware, white oak laminate hardwoods w/ new carpet in bedrooms and stone look vinyl in bath, updated bath, new 2” faux wood blinds, new stacked washer dryer, new dishwasher, new window ac units, cute home !
Home Details
Home Type
- Single Family
Est. Annual Taxes
- $5,164
Year Built
- Built in 1965
Lot Details
- Private Yard
Home Design
- Traditional Architecture
- Entry on the 1st floor
Interior Spaces
- 740 Sq Ft Home
- 1-Story Property
- Ceiling Fan
- Window Treatments
- Window Screens
- Combination Kitchen and Dining Room
- Utility Room
- Stacked Washer and Dryer
Kitchen
- Electric Oven
- Electric Range
- Dishwasher
- Laminate Countertops
Flooring
- Carpet
- Laminate
- Vinyl
Bedrooms and Bathrooms
- 2 Bedrooms
- 1 Full Bathroom
- Bathtub with Shower
Outdoor Features
- Deck
- Patio
Schools
- Westside Elementary School
- Angleton Middle School
- Angleton High School
Utilities
- Window Unit Cooling System
- Window Unit Heating System
- Well
- Septic Tank
Listing and Financial Details
- Property Available on 5/9/25
- 12 Month Lease Term
Community Details
Overview
- Olympus/Nelson Association
- E Waller Subdivision
Pet Policy
- Call for details about the types of pets allowed
- Pet Deposit Required
Map
Source: Houston Association of REALTORS®
MLS Number: 45230539
APN: 0134-0395-000
Nearby Homes
- 14040 S Highway 288b
- 15.79 AC County Road 220
- 0 County Road 220 Airport Rd at 288 B Unit 30510688
- 103 Vintage Oaks Ct
- 375 Thousand Oaks Dr
- 157 Cossin Rd
- 337 Thousand Oaks Dr
- 2849 Shanks Rd
- 104 Legend Ln
- 199 Gulf St
- 656 County Road 698c
- 32042 Bayou Bend
- 2313 Shanks Rd
- 32203 Bayou Bend
- 2217 Shanks Rd
- 2213 Shanks Rd
- 32742 Bayou Bend
- 3102 Bayou View Ct
- 32802 Bayou Bend
- 0 Shanks Rd
- 108 Lostracco St
- 1131 Gifford Rd
- 1227 Fair Dr
- 228 Laura Leigh Ln
- 4501 Brazosport Blvd N
- 104 Baileys Ct
- 512 Rice St
- 320 Bert St
- 143 Bastrop Bayou Dr
- 201 Sands St
- 114 Audubon Woods Dr
- 604 W Peach St
- 202 Fm 2004 Rd
- 422 Magnolia Ln
- 420 Magnolia Ln
- 410 Magnolia Ln
- 113 Eagle Nest Ct
- 419 Magnolia Ln
- 409 Magnolia Ln
- 405 Magnolia Ln
