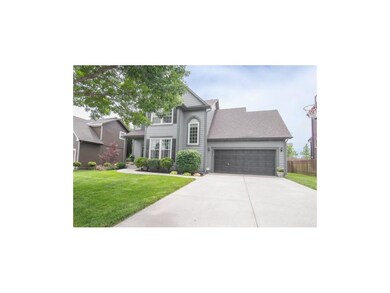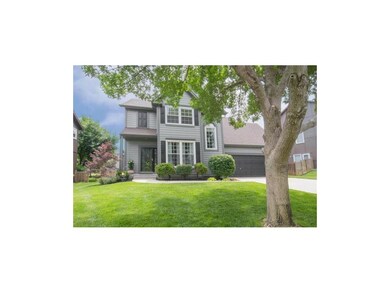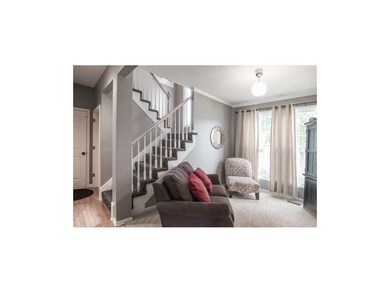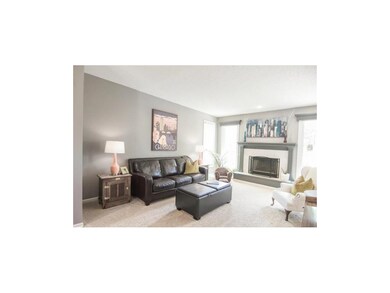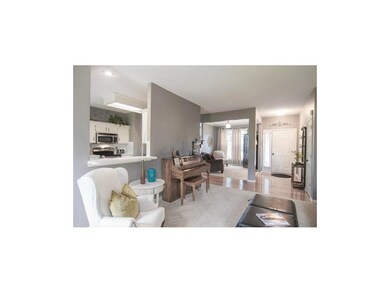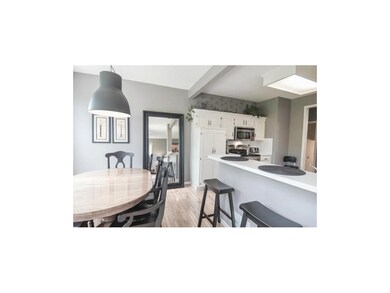
14071 W 148th St Olathe, KS 66062
Estimated Value: $420,000 - $437,000
Highlights
- Home Theater
- Clubhouse
- Traditional Architecture
- Liberty View Elementary School Rated A
- Vaulted Ceiling
- Wood Flooring
About This Home
As of July 2015All the Bells and Whistles just a stone's throw from BV's Liberty View Elementary! Designer stair & new/newer carpet*tiled baths*newer Bosch & stainless steel GE appls*updated hardware & fixtures*newer, energy saving windows w/custom UV blocking shades*fully fenced backyard w/stamped patio & play area*sprinkler system*finished LL w/media, play area, bar & guest room/den*Newer roof & exterior paint*RUN, DON'T WALK BECAUSE THIS ONE WILL BE GONE IN A BLINK! Neighborhood sides Blackbob Park w/walking trail into park!
Last Agent to Sell the Property
ReeceNichols - Leawood License #BR00217842 Listed on: 06/12/2015

Co-Listed By
Lynne Schutt
Compass Realty Group License #SP00229441
Home Details
Home Type
- Single Family
Est. Annual Taxes
- $2,776
Year Built
- Built in 1999
Lot Details
- 7,534 Sq Ft Lot
- Wood Fence
HOA Fees
- $25 Monthly HOA Fees
Parking
- 2 Car Attached Garage
- Front Facing Garage
Home Design
- Traditional Architecture
- Composition Roof
- Board and Batten Siding
- Lap Siding
Interior Spaces
- 2,616 Sq Ft Home
- Wet Bar: Ceramic Tiles, Shower Over Tub, Cathedral/Vaulted Ceiling, Double Vanity, Whirlpool Tub, Carpet, Wet Bar, Vinyl, Walk-In Closet(s), Ceiling Fan(s), Shades/Blinds, Hardwood, Pantry, Fireplace
- Built-In Features: Ceramic Tiles, Shower Over Tub, Cathedral/Vaulted Ceiling, Double Vanity, Whirlpool Tub, Carpet, Wet Bar, Vinyl, Walk-In Closet(s), Ceiling Fan(s), Shades/Blinds, Hardwood, Pantry, Fireplace
- Vaulted Ceiling
- Ceiling Fan: Ceramic Tiles, Shower Over Tub, Cathedral/Vaulted Ceiling, Double Vanity, Whirlpool Tub, Carpet, Wet Bar, Vinyl, Walk-In Closet(s), Ceiling Fan(s), Shades/Blinds, Hardwood, Pantry, Fireplace
- Skylights
- Fireplace With Gas Starter
- Shades
- Plantation Shutters
- Drapes & Rods
- Great Room with Fireplace
- Formal Dining Room
- Home Theater
Kitchen
- Breakfast Area or Nook
- Granite Countertops
- Laminate Countertops
Flooring
- Wood
- Wall to Wall Carpet
- Linoleum
- Laminate
- Stone
- Ceramic Tile
- Luxury Vinyl Plank Tile
- Luxury Vinyl Tile
Bedrooms and Bathrooms
- 4 Bedrooms
- Cedar Closet: Ceramic Tiles, Shower Over Tub, Cathedral/Vaulted Ceiling, Double Vanity, Whirlpool Tub, Carpet, Wet Bar, Vinyl, Walk-In Closet(s), Ceiling Fan(s), Shades/Blinds, Hardwood, Pantry, Fireplace
- Walk-In Closet: Ceramic Tiles, Shower Over Tub, Cathedral/Vaulted Ceiling, Double Vanity, Whirlpool Tub, Carpet, Wet Bar, Vinyl, Walk-In Closet(s), Ceiling Fan(s), Shades/Blinds, Hardwood, Pantry, Fireplace
- Double Vanity
- Whirlpool Bathtub
- Bathtub with Shower
Finished Basement
- Basement Fills Entire Space Under The House
- Sump Pump
Schools
- Liberty View Elementary School
- Blue Valley West High School
Additional Features
- Enclosed patio or porch
- City Lot
- Central Heating and Cooling System
Listing and Financial Details
- Assessor Parcel Number DP72960000 0249
Community Details
Overview
- Association fees include curbside recycling, trash pick up
- Symphony Hills Subdivision
Amenities
- Clubhouse
Recreation
- Community Pool
- Trails
Ownership History
Purchase Details
Home Financials for this Owner
Home Financials are based on the most recent Mortgage that was taken out on this home.Purchase Details
Home Financials for this Owner
Home Financials are based on the most recent Mortgage that was taken out on this home.Purchase Details
Home Financials for this Owner
Home Financials are based on the most recent Mortgage that was taken out on this home.Similar Homes in Olathe, KS
Home Values in the Area
Average Home Value in this Area
Purchase History
| Date | Buyer | Sale Price | Title Company |
|---|---|---|---|
| Schlup John W | -- | Continental Title | |
| Winslett Robin | -- | Chicago Title Insurance Comp | |
| Balmer Timothy C | -- | Old Republic Title |
Mortgage History
| Date | Status | Borrower | Loan Amount |
|---|---|---|---|
| Open | Schlup John W | $201,600 | |
| Previous Owner | Winslett Robin | $168,000 | |
| Previous Owner | Winslett Robin | $171,177 | |
| Previous Owner | Winslett Robin | $178,000 | |
| Previous Owner | Winslett Robin | $155,600 | |
| Previous Owner | Balmer Timothy C | $156,750 | |
| Closed | Winslett Robin | $18,900 |
Property History
| Date | Event | Price | Change | Sq Ft Price |
|---|---|---|---|---|
| 07/17/2015 07/17/15 | Sold | -- | -- | -- |
| 06/17/2015 06/17/15 | Pending | -- | -- | -- |
| 06/12/2015 06/12/15 | For Sale | $258,000 | -- | $99 / Sq Ft |
Tax History Compared to Growth
Tax History
| Year | Tax Paid | Tax Assessment Tax Assessment Total Assessment is a certain percentage of the fair market value that is determined by local assessors to be the total taxable value of land and additions on the property. | Land | Improvement |
|---|---|---|---|---|
| 2024 | $4,840 | $45,690 | $7,135 | $38,555 |
| 2023 | $4,663 | $43,171 | $6,489 | $36,682 |
| 2022 | $4,071 | $36,835 | $5,405 | $31,430 |
| 2021 | $4,071 | $35,512 | $5,405 | $30,107 |
| 2020 | $3,965 | $33,500 | $5,405 | $28,095 |
| 2019 | $3,884 | $32,177 | $5,405 | $26,772 |
| 2018 | $3,982 | $32,361 | $4,913 | $27,448 |
| 2017 | $4,526 | $30,349 | $4,276 | $26,073 |
| 2016 | $3,630 | $28,980 | $4,276 | $24,704 |
| 2015 | $3,174 | $25,070 | $4,275 | $20,795 |
| 2013 | -- | $21,620 | $3,888 | $17,732 |
Agents Affiliated with this Home
-
Shannon Lyon

Seller's Agent in 2015
Shannon Lyon
ReeceNichols - Leawood
(913) 302-5511
42 in this area
150 Total Sales
-
L
Seller Co-Listing Agent in 2015
Lynne Schutt
Compass Realty Group
-
Linda D Roberts
L
Buyer's Agent in 2015
Linda D Roberts
Quinn Real Estate Co
(913) 980-7868
7 in this area
27 Total Sales
Map
Source: Heartland MLS
MLS Number: 1943651
APN: DP72960000-0249
- 14079 W 148th Terrace
- 14155 W 147th Terrace
- 14175 W 149th Terrace
- 14180 W 150th Ct
- 13947 W 147th Terrace
- 14167 W 150th Ct
- 13701 W 149th St
- 14047 W 150th Terrace
- 14876 S Summit St
- 14767 S Alden St
- 14450 W 146th Terrace
- 15141 S Symphony Dr Unit 1300
- 14965 S Haskins St
- 14713 W 149th Ct
- 15192 S Greenwood St Unit 1901
- 13389 W 147th Terrace
- 14639 W 151st Terrace
- 14052 W 152nd Terrace Unit 4303
- 15018 W 146th St
- 15013 W 149th St
- 14071 W 148th St
- 14067 W 148th St
- 14075 W 148th St
- 14068 W 148th Terrace
- 14063 W 148th St
- 14072 W 148th Terrace
- 14082 W 148th St
- 14070 W 148th St
- 14060 W 148th Terrace
- 14057 W 148th St
- 14064 W 148th St
- 14054 W 148th Terrace
- 14051 W 148th St
- 14058 W 148th St
- 14081 W 147th Place
- 14069 W 148th Terrace
- 14059 W 148th Terrace
- 14075 W 147th Place
- 14052 W 148th St
- 14048 W 148th Terrace

