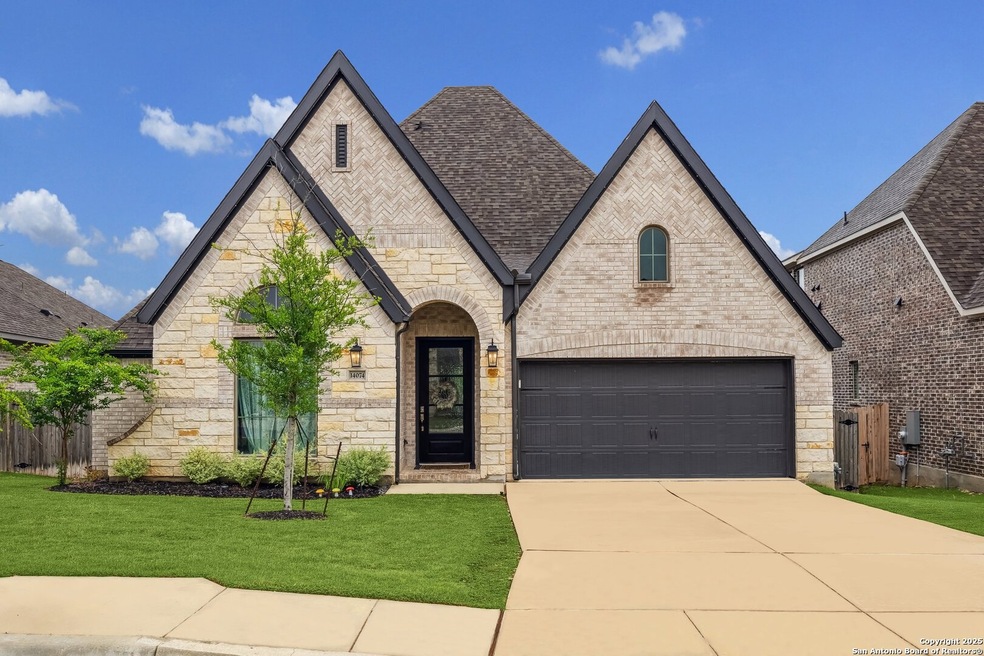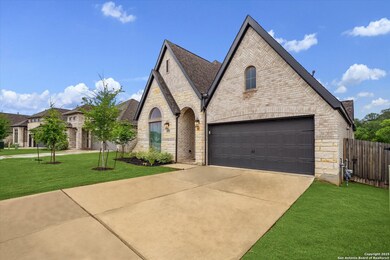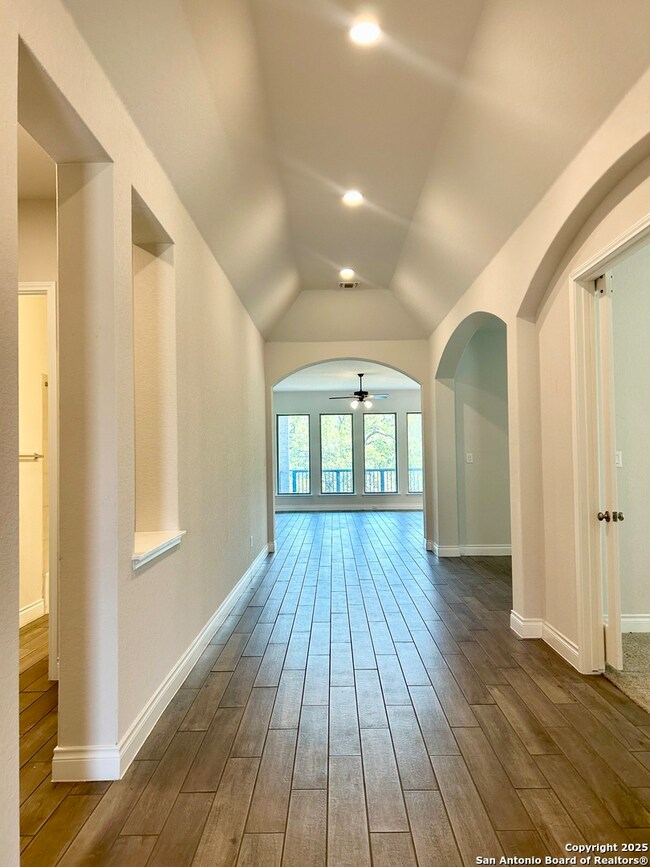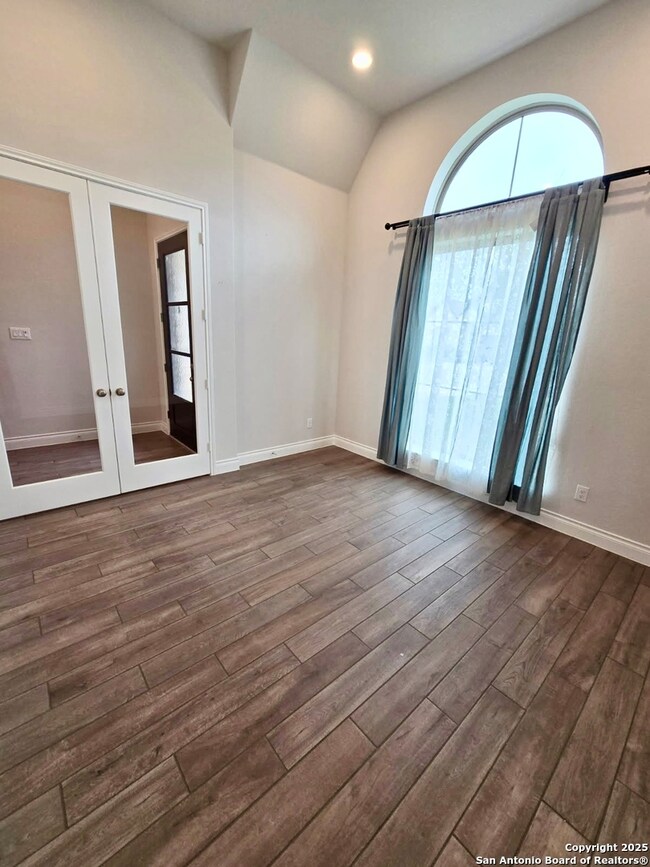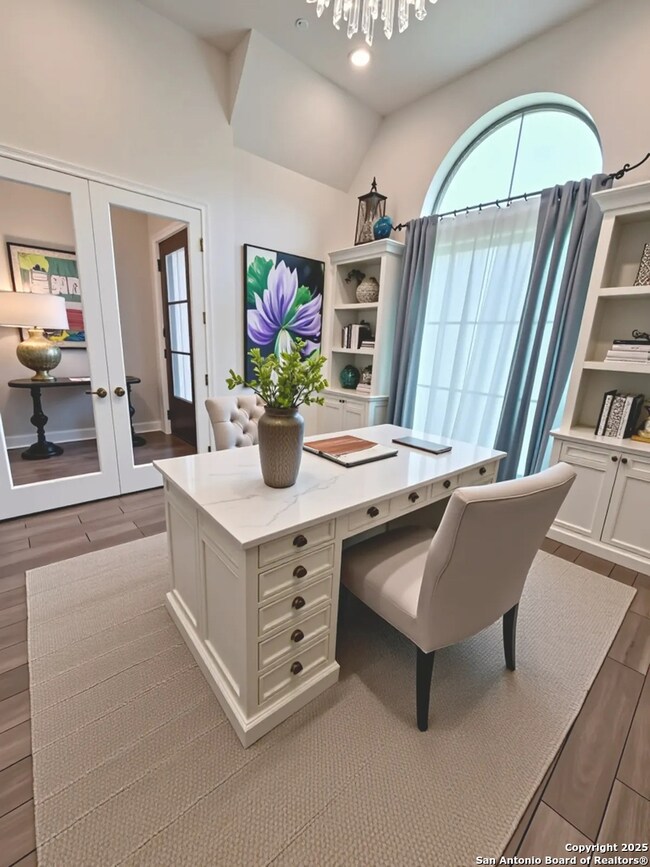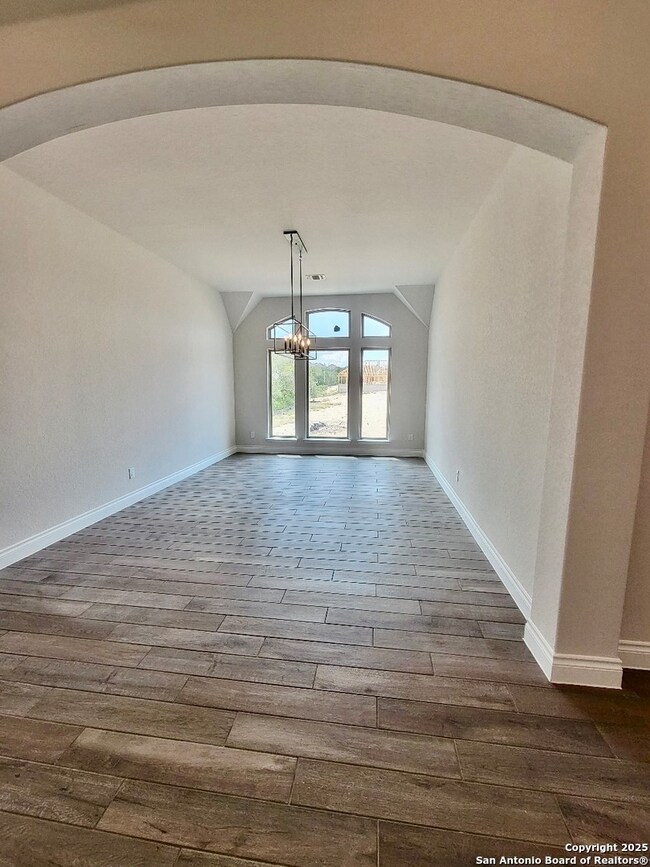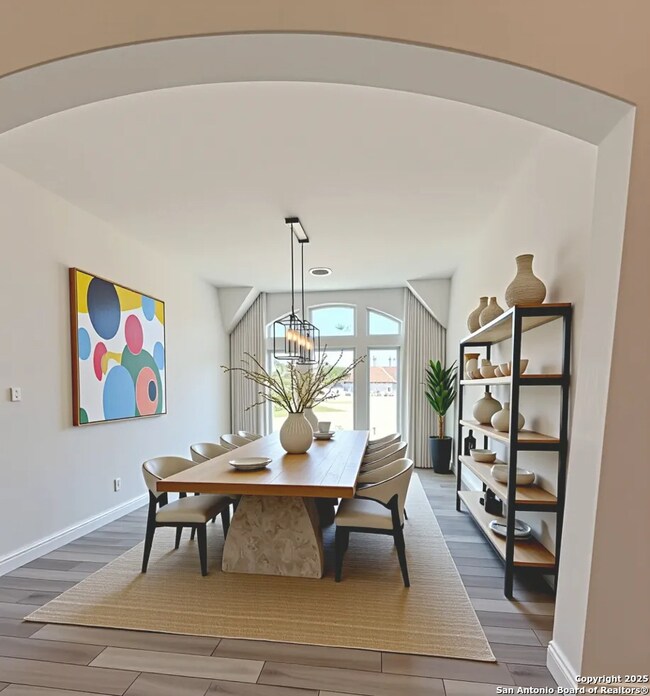
14074 May Mist San Antonio, TX 78253
Stevens Ranch NeighborhoodEstimated payment $4,588/month
Highlights
- Deck
- Attic
- Tennis Courts
- Harlan High School Rated A-
- Solid Surface Countertops
- Covered patio or porch
About This Home
Stunning one-story Perry home with upgrades galore on a greenbelt lot! This beautifully designed home offers an open layout and premium features throughout. Recent upgrades include reverse osmosis water filtration system, upgraded outdoor lighting and new TREX outdoor decking sure to wow guests. Situated on an expansive lot that backs up to serene greenbelt, enjoy privacy and nature with no back neighbors-perfect for outdoor entertaining! Inside, there are coffered ceilings, home office with French doors, formal dining room and second office/gym. The spacious family room features a wall of windows that flow seamlessly into the kitchen and breakfast area filling the home with natural light. The kitchen boasts a large island and a 5-burner gas cooktop. The primary suite includes a bedroom with a fabulous backyard view, spa-like bath w/dual vanities, garden tub, glass enclosed shower and a walk-in closet. Three additional bedrooms offer flexibility to host family and friends.
Home Details
Home Type
- Single Family
Est. Annual Taxes
- $13,671
Year Built
- Built in 2022
Lot Details
- 9,409 Sq Ft Lot
- Fenced
- Sprinkler System
HOA Fees
- $48 Monthly HOA Fees
Home Design
- Slab Foundation
- Composition Roof
- Roof Vent Fans
- Masonry
Interior Spaces
- 2,938 Sq Ft Home
- Property has 1 Level
- Ceiling Fan
- Chandelier
- Double Pane Windows
- Low Emissivity Windows
- Window Treatments
- Ceramic Tile Flooring
- Attic
Kitchen
- Eat-In Kitchen
- Self-Cleaning Oven
- Gas Cooktop
- Microwave
- Ice Maker
- Dishwasher
- Solid Surface Countertops
- Disposal
Bedrooms and Bathrooms
- 4 Bedrooms
- Walk-In Closet
- 3 Full Bathrooms
Laundry
- Laundry Room
- Laundry on main level
- Washer Hookup
Home Security
- Security System Owned
- Carbon Monoxide Detectors
- Fire and Smoke Detector
Parking
- 2 Car Garage
- Garage Door Opener
Eco-Friendly Details
- ENERGY STAR Qualified Equipment
Outdoor Features
- Deck
- Covered patio or porch
Schools
- Langley Elementary School
- Bernal Middle School
- Harlan High School
Utilities
- Central Heating and Cooling System
- Programmable Thermostat
- Tankless Water Heater
- Gas Water Heater
- Water Softener is Owned
- Private Sewer
- Cable TV Available
Listing and Financial Details
- Legal Lot and Block 18 / 6
- Assessor Parcel Number 043681060180
Community Details
Overview
- $340 HOA Transfer Fee
- First Residential Homeowners Association
- Built by Perry Homes
- Stevens Ranch Subdivision
- Mandatory home owners association
Recreation
- Tennis Courts
Map
Home Values in the Area
Average Home Value in this Area
Tax History
| Year | Tax Paid | Tax Assessment Tax Assessment Total Assessment is a certain percentage of the fair market value that is determined by local assessors to be the total taxable value of land and additions on the property. | Land | Improvement |
|---|---|---|---|---|
| 2023 | $11,907 | $519,470 | $79,720 | $456,550 |
| 2022 | $1,156 | $57,200 | $57,200 | $0 |
Property History
| Date | Event | Price | Change | Sq Ft Price |
|---|---|---|---|---|
| 07/11/2025 07/11/25 | For Rent | $3,400 | 0.0% | -- |
| 07/08/2025 07/08/25 | Off Market | $3,400 | -- | -- |
| 06/30/2025 06/30/25 | For Rent | $3,400 | 0.0% | -- |
| 06/18/2025 06/18/25 | Price Changed | $614,000 | -1.6% | $209 / Sq Ft |
| 05/27/2025 05/27/25 | Price Changed | $624,000 | -1.6% | $212 / Sq Ft |
| 04/25/2025 04/25/25 | For Sale | $634,000 | +4.0% | $216 / Sq Ft |
| 09/28/2022 09/28/22 | Sold | -- | -- | -- |
| 08/24/2022 08/24/22 | Pending | -- | -- | -- |
| 07/27/2022 07/27/22 | Price Changed | $609,900 | -2.4% | $208 / Sq Ft |
| 06/21/2022 06/21/22 | Price Changed | $624,900 | -0.8% | $213 / Sq Ft |
| 05/26/2022 05/26/22 | Price Changed | $629,900 | -1.6% | $215 / Sq Ft |
| 05/19/2022 05/19/22 | Price Changed | $639,900 | -1.5% | $218 / Sq Ft |
| 05/06/2022 05/06/22 | Price Changed | $649,900 | -1.7% | $221 / Sq Ft |
| 04/21/2022 04/21/22 | For Sale | $660,900 | -- | $225 / Sq Ft |
Purchase History
| Date | Type | Sale Price | Title Company |
|---|---|---|---|
| Special Warranty Deed | -- | Chicago Title |
Similar Homes in San Antonio, TX
Source: San Antonio Board of REALTORS®
MLS Number: 1864730
APN: 04368-106-0180
- 14082 May Mist
- 305 Tahoe Ave
- 311 Tahoe Ave
- 14031 Gemma
- 14207 May Mist
- 14042 Gemma
- 14217 May Mist
- 150 Lukas Cove
- 170 Lukas Cove
- 14218 May Mist
- 14222 May Mist
- 14230 May Mist
- 143 Lukas Cove
- 14302 May Mist
- 14210 Santa Anna Way
- 14122 Santa Anna Way
- 151 Lukas Cove
- 147 Lukas Cove
- 423 Montessa Park
- 13919 Evelina
- 423 Montessa Park
- 306 Clorinda
- 13111 Palatine Hill
- 843 Trilby
- 211 Tx-211
- 13926 Bella Donna
- 902 Siena View
- 927 Trilby
- 906 Siena View
- 415 Oak Village Dr
- 102 Moscovy Duck
- 104 Black Scoter
- 14522 Landon Ridge
- 14006 Potranco Rd
- 14006 Potranco Rd Unit 11108.1407860
- 14006 Potranco Rd Unit 4204.1407858
- 14006 Potranco Rd Unit 8304.1407859
- 14006 Potranco Rd Unit 12205.1407861
- 13681 Giovannis Garden
- 13709 Giovannis Garden
