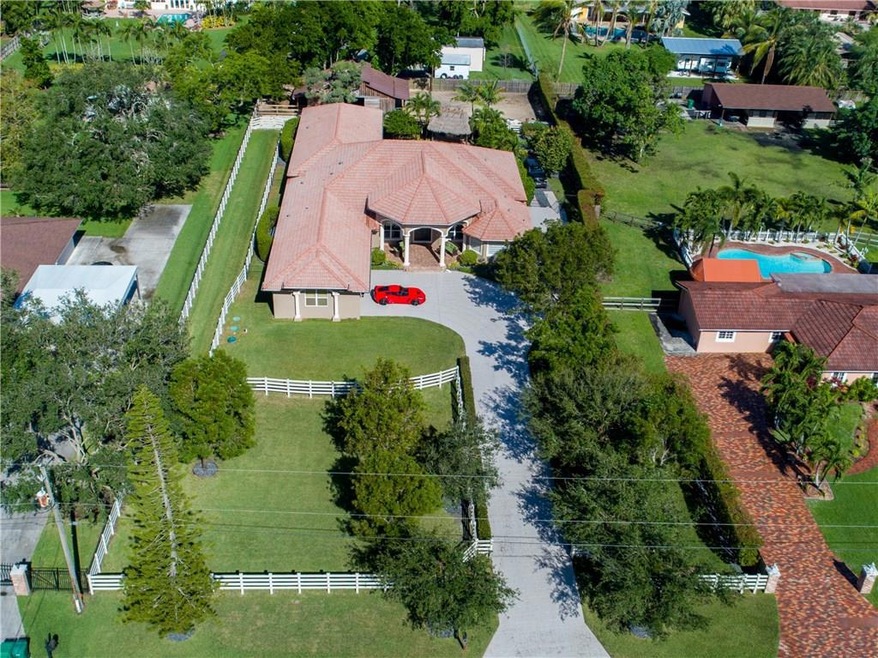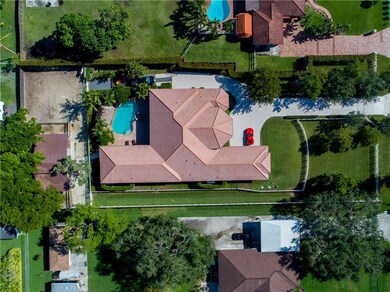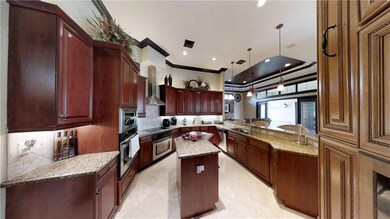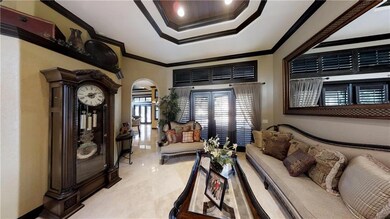
14075 SW 24th St Davie, FL 33325
Oak Hill Village NeighborhoodHighlights
- Barn
- Horses Allowed in Community
- RV Access or Parking
- Country Isles Elementary School Rated A-
- Free Form Pool
- Maid or Guest Quarters
About This Home
As of December 2020AMAZING & HIGHLY UPGRADED HOME WITH 5BED, 5BATH + SEPARATE GUEST HOUSE/GYM & 3CAR GARAGE. ACRE SIZE LOT, 45KW GAS GENERATOR, AWESOME POOL AREA W/TIKI-HUT & LARGE COVER PATIO AREA. NEWER KITCHEN,GRANITE COUNTERS & NEWER APPLIANCES, MARBLE & WOOD FLOORS, COLONIAL SHUTTERS, TRIPLE CROWN MOLDING, FRENCH DOORS, SONOS SYSTEM & VENTLESS FIRE PLACE. EXTENDED DRIVEWAY & INCREDIBLE 3 STALLS BARN+TACKLE ROOM. PVC FENCED LOT, EXTENSIVE LANDSCAPING BEAUTIFULLY ILUMINATED. A FANTASTIC HOME TO OWN, DON'T MISS IT!
Home Details
Home Type
- Single Family
Est. Annual Taxes
- $11,165
Year Built
- Built in 2006
Lot Details
- South Facing Home
- Fenced
- Sprinkler System
Parking
- 3 Car Attached Garage
- Garage Door Opener
- Driveway
- Guest Parking
- RV Access or Parking
Property Views
- Garden
- Pool
Home Design
- Mediterranean Architecture
- Spanish Tile Roof
Interior Spaces
- 4,899 Sq Ft Home
- 1-Story Property
- Furnished or left unfurnished upon request
- Built-In Features
- Ceiling Fan
- Fireplace
- Plantation Shutters
- Blinds
- French Doors
- Family Room
- Formal Dining Room
- Den
- Utility Room
- Attic
Kitchen
- Breakfast Area or Nook
- Breakfast Bar
- Built-In Oven
- Electric Range
- Microwave
- Ice Maker
- Dishwasher
- Disposal
Flooring
- Wood
- Marble
Bedrooms and Bathrooms
- 5 Bedrooms
- Split Bedroom Floorplan
- Closet Cabinetry
- Walk-In Closet
- Maid or Guest Quarters
- In-Law or Guest Suite
- 5 Full Bathrooms
Laundry
- Laundry Room
- Dryer
- Washer
Home Security
- Intercom
- Hurricane or Storm Shutters
- Fire and Smoke Detector
Pool
- Free Form Pool
- Automatic Pool Chlorinator
Schools
- Country Isles Elementary School
- Indian Ridge Middle School
- Western High School
Utilities
- Central Heating and Cooling System
- Well
- Electric Water Heater
- Septic Tank
- Cable TV Available
Additional Features
- Outdoor Grill
- Barn
Listing and Financial Details
- Assessor Parcel Number 504015010419
Community Details
Overview
- Fla Fruit Lands Co Sub 1 Subdivision, Custom Floorplan
Recreation
- Horses Allowed in Community
Ownership History
Purchase Details
Home Financials for this Owner
Home Financials are based on the most recent Mortgage that was taken out on this home.Purchase Details
Home Financials for this Owner
Home Financials are based on the most recent Mortgage that was taken out on this home.Purchase Details
Home Financials for this Owner
Home Financials are based on the most recent Mortgage that was taken out on this home.Purchase Details
Home Financials for this Owner
Home Financials are based on the most recent Mortgage that was taken out on this home.Purchase Details
Home Financials for this Owner
Home Financials are based on the most recent Mortgage that was taken out on this home.Purchase Details
Home Financials for this Owner
Home Financials are based on the most recent Mortgage that was taken out on this home.Purchase Details
Similar Homes in the area
Home Values in the Area
Average Home Value in this Area
Purchase History
| Date | Type | Sale Price | Title Company |
|---|---|---|---|
| Warranty Deed | $950,000 | Attorney | |
| Warranty Deed | $1,050,000 | Attorney | |
| Warranty Deed | $734,000 | Attorney | |
| Warranty Deed | $928,800 | Attorney | |
| Warranty Deed | $250,000 | -- | |
| Warranty Deed | $209,000 | -- | |
| Warranty Deed | $455,000 | -- |
Mortgage History
| Date | Status | Loan Amount | Loan Type |
|---|---|---|---|
| Open | $249,600 | New Conventional | |
| Open | $510,400 | New Conventional | |
| Closed | $249,600 | Credit Line Revolving | |
| Previous Owner | $945,000 | Adjustable Rate Mortgage/ARM | |
| Previous Owner | $580,000 | New Conventional | |
| Previous Owner | $587,200 | New Conventional | |
| Previous Owner | $743,000 | Purchase Money Mortgage | |
| Previous Owner | $230,000 | Purchase Money Mortgage | |
| Previous Owner | $188,100 | Purchase Money Mortgage |
Property History
| Date | Event | Price | Change | Sq Ft Price |
|---|---|---|---|---|
| 12/14/2020 12/14/20 | Sold | $950,000 | +5.7% | $271 / Sq Ft |
| 11/14/2020 11/14/20 | Pending | -- | -- | -- |
| 06/03/2020 06/03/20 | For Sale | $899,000 | -14.4% | $256 / Sq Ft |
| 07/31/2018 07/31/18 | Sold | $1,050,000 | +88135.3% | $214 / Sq Ft |
| 07/01/2018 07/01/18 | Pending | -- | -- | -- |
| 12/12/2017 12/12/17 | For Sale | $1,190 | -- | $0 / Sq Ft |
Tax History Compared to Growth
Tax History
| Year | Tax Paid | Tax Assessment Tax Assessment Total Assessment is a certain percentage of the fair market value that is determined by local assessors to be the total taxable value of land and additions on the property. | Land | Improvement |
|---|---|---|---|---|
| 2025 | $17,401 | $900,600 | -- | -- |
| 2024 | $17,087 | $875,240 | -- | -- |
| 2023 | $17,087 | $849,050 | $0 | $0 |
| 2022 | $16,251 | $824,330 | $0 | $0 |
| 2021 | $15,804 | $800,330 | $0 | $0 |
| 2020 | $16,390 | $827,810 | $194,420 | $633,390 |
| 2019 | $18,353 | $924,000 | $184,190 | $739,810 |
| 2018 | $14,720 | $708,450 | $184,190 | $524,260 |
| 2017 | $11,165 | $572,970 | $0 | $0 |
| 2016 | $11,095 | $561,190 | $0 | $0 |
| 2015 | $11,353 | $557,290 | $0 | $0 |
| 2014 | $11,558 | $556,140 | $0 | $0 |
| 2013 | -- | $683,440 | $126,060 | $557,380 |
Agents Affiliated with this Home
-
R
Seller's Agent in 2020
Ron Djerassi
Access Realty LLC
-
Samantha DeBianchi
S
Buyer's Agent in 2020
Samantha DeBianchi
DeBianchi Real Estate, LLC
(954) 651-5768
1 in this area
64 Total Sales
-
Federico Martin

Seller's Agent in 2018
Federico Martin
Coldwell Banker Realty
(954) 274-0928
17 Total Sales
Map
Source: BeachesMLS (Greater Fort Lauderdale)
MLS Number: F10097867
APN: 50-40-15-01-0419
- 14209 SW 26th St
- 14291 SW 21st St
- 13640 Pine Meadow Ct
- 13600 Pine Meadow Ct
- 2900 SW 139th Ave
- 14200 Jockey Cir S
- 14403 Jockey Cir S
- 14443 Jockey Cir S
- 13770 SW 18th Ct
- 3051 SW 136th Ave
- 13450 SW 26th St
- 13520 SW 28th St
- 13711 SW 18th Ct
- 13390 SW 26th St
- 3230 SW 139th Terrace
- 14551 SW 17th Ct
- 14755 SW 18th Ct
- 14851 SW 21st St
- 14051 SW 15th Ct
- 3152 SW 147th Ave






