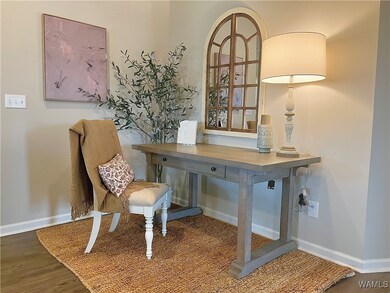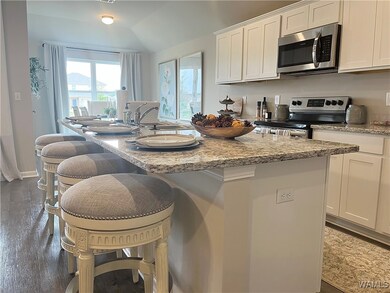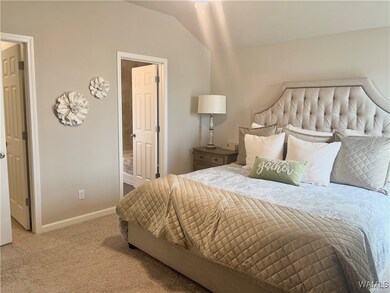
14077 Sir Galahad Dr Tuscaloosa, AL 35405
Estimated payment $1,702/month
Highlights
- New Construction
- Covered patio or porch
- Walk-In Closet
- Open Floorplan
- 2 Car Attached Garage
- Laundry Room
About This Home
Where modern elegance meets functional design: welcome to the Palisade. Enjoy your morning coffee or unwind after a long day on your nice covered back patio. Be prepared to have your breath taken away as you enter into the SPACIOUS living room that flows into the kitchen. The kitchen is equipped with stainless steel appliances, ample countertop space, and a HUGE pantry. This 3 bedroom, 2 bath home features a master suite with a HUGE walk in closet + en suite bathroom that is bigger than most. Learn more about this home today!Ask about our buyer incentives, including THOUSANDS in closing costs/prepaids with our preferred lender!
Home Details
Home Type
- Single Family
Year Built
- Built in 2025 | New Construction
Parking
- 2 Car Attached Garage
- Driveway
Home Design
- Brick Exterior Construction
- Shingle Roof
- Composition Roof
- Vinyl Siding
Interior Spaces
- 1,466 Sq Ft Home
- 1-Story Property
- Open Floorplan
- Ceiling Fan
Kitchen
- Electric Oven
- Electric Range
- Dishwasher
- Disposal
Bedrooms and Bathrooms
- 3 Bedrooms
- Walk-In Closet
- 2 Full Bathrooms
Laundry
- Laundry Room
- Laundry on main level
Schools
- Big Sandy Elementary School
- Duncanville Middle School
- Hillcrest High School
Utilities
- Central Air
- Heat Pump System
- Electric Water Heater
Additional Features
- Covered patio or porch
- 8,276 Sq Ft Lot
Community Details
- Kings Cove Subdivision
Listing and Financial Details
- Assessor Parcel Number 63 43 02 10 0 000 026.115
Map
Home Values in the Area
Average Home Value in this Area
Property History
| Date | Event | Price | Change | Sq Ft Price |
|---|---|---|---|---|
| 05/07/2025 05/07/25 | Pending | -- | -- | -- |
| 05/07/2025 05/07/25 | For Sale | $258,000 | -- | $176 / Sq Ft |
Similar Homes in Tuscaloosa, AL
Source: West Alabama Multiple Listing Service
MLS Number: 168589
- 14077 Sir Galahad Dr
- 14064 Sir Galahad Dr
- 14058 Sir Galahad Dr
- 14136 Sir Galahad Dr
- 11332 Sir Gawain Abbey
- 14070 Sir Galahad Dr
- 14213 Merlins Way
- 14101 Guinevere Ln
- 14094 Sir Galahad Dr
- 14255 Merlins Way
- 14101 Sir Galahad Dr
- 14059 Guinevere Ln
- 14237 Merlins Way
- 14089 Guinevere Ln
- 14047 Guinevere Ln
- 14118 Sir Galahad Dr
- 14046 Sir Galahad Dr
- 14134 King Arthur Ct
- 14249 Merlins Way
- 14256 Merlins Way






