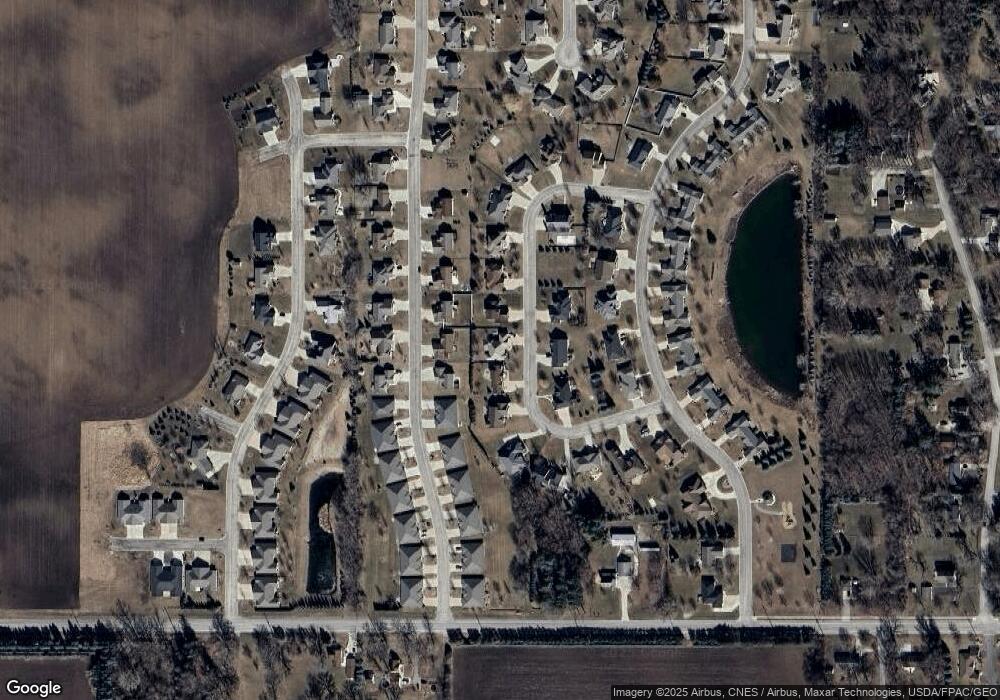1408 27th St SW Austin, MN 55912
Estimated Value: $519,000 - $610,000
5
Beds
4
Baths
4,272
Sq Ft
$131/Sq Ft
Est. Value
About This Home
This home is located at 1408 27th St SW, Austin, MN 55912 and is currently estimated at $560,196, approximately $131 per square foot. 1408 27th St SW is a home located in Mower County with nearby schools including Southgate Elementary School, Ellis Middle School, and I.J. Holton Intermediate School.
Ownership History
Date
Name
Owned For
Owner Type
Purchase Details
Closed on
Sep 17, 2021
Sold by
Holt Jeffery A
Bought by
Heimer Crystal and Heimer Travis
Current Estimated Value
Home Financials for this Owner
Home Financials are based on the most recent Mortgage that was taken out on this home.
Original Mortgage
$437,000
Outstanding Balance
$397,044
Interest Rate
2.7%
Mortgage Type
New Conventional
Estimated Equity
$163,152
Purchase Details
Closed on
Apr 27, 2020
Sold by
Holt Michelle E
Bought by
Holt Jeffrey A
Purchase Details
Closed on
Aug 5, 2016
Sold by
Baldus Trust
Bought by
Holt Jeffery A and Holt Michelle E
Home Financials for this Owner
Home Financials are based on the most recent Mortgage that was taken out on this home.
Original Mortgage
$338,450
Interest Rate
3.56%
Mortgage Type
New Conventional
Purchase Details
Closed on
Oct 29, 2010
Sold by
Baldus Ernest Leroy and Baldus Theresa Rose
Bought by
Baldus Ernest Leroy and Ernest Leroy Baldus Revocable Family Tru
Purchase Details
Closed on
Nov 30, 2006
Sold by
Mead Kevin C and Mead Krista R
Bought by
National Residential Nominee Services In
Purchase Details
Closed on
Aug 23, 2006
Sold by
National Residential Nominee Services In
Bought by
Baldus Ernest Leroy and Baldus Theresa Rose
Purchase Details
Closed on
Jun 24, 2005
Sold by
Todd Yerhot Construction Llc
Bought by
Mead Kevin C and Mead Krista R
Home Financials for this Owner
Home Financials are based on the most recent Mortgage that was taken out on this home.
Original Mortgage
$280,800
Interest Rate
5.87%
Mortgage Type
New Conventional
Purchase Details
Closed on
Jan 5, 2005
Sold by
Orchard Properties Co
Bought by
Todd Yerhot Construction Llc
Create a Home Valuation Report for This Property
The Home Valuation Report is an in-depth analysis detailing your home's value as well as a comparison with similar homes in the area
Home Values in the Area
Average Home Value in this Area
Purchase History
| Date | Buyer | Sale Price | Title Company |
|---|---|---|---|
| Heimer Crystal | $460,000 | None Available | |
| Holt Jeffrey A | -- | None Available | |
| Holt Jeffery A | $376,452 | -- | |
| Baldus Ernest Leroy | -- | None Available | |
| Baldus Ernest Leroy | -- | None Available | |
| National Residential Nominee Services In | $369,951 | None Available | |
| Baldus Ernest Leroy | $350,000 | None Available | |
| Mead Kevin C | $351,000 | None Available | |
| Todd Yerhot Construction Llc | $37,900 | None Available | |
| Heimer Crystal Crystal | $460,000 | -- |
Source: Public Records
Mortgage History
| Date | Status | Borrower | Loan Amount |
|---|---|---|---|
| Open | Heimer Crystal | $437,000 | |
| Previous Owner | Holt Jeffery A | $338,450 | |
| Previous Owner | Mead Kevin C | $280,800 | |
| Closed | Heimer Crystal Crystal | $437,000 |
Source: Public Records
Tax History
| Year | Tax Paid | Tax Assessment Tax Assessment Total Assessment is a certain percentage of the fair market value that is determined by local assessors to be the total taxable value of land and additions on the property. | Land | Improvement |
|---|---|---|---|---|
| 2025 | $6,572 | $474,900 | $70,000 | $404,900 |
| 2024 | $6,572 | $496,200 | $70,000 | $426,200 |
| 2023 | $6,490 | $491,700 | $70,000 | $421,700 |
| 2022 | $5,346 | $491,900 | $70,000 | $421,900 |
| 2021 | $5,368 | $371,200 | $55,800 | $315,400 |
| 2020 | $5,438 | $363,500 | $48,500 | $315,000 |
| 2018 | $2,254 | $354,000 | $48,500 | $305,500 |
| 2017 | $4,508 | $0 | $0 | $0 |
| 2016 | $4,336 | $0 | $0 | $0 |
| 2015 | $4,224 | $0 | $0 | $0 |
| 2012 | $4,224 | $0 | $0 | $0 |
Source: Public Records
Map
Nearby Homes
- 1301 28th St SW
- 1602 26th St SW
- 3007 15th Ave SW
- 1007 28th St SW
- 1706 31st St SW
- 2306 15th Ave SW
- 2307 12th Ave SW
- 2803 6th Ave SW
- 2424 9th Ave SW
- 2404 8th Ave SW
- 1900 22nd Dr SW
- 2201 16th Ave SW
- 2200 10th Ave SW
- 503 24th St SW
- 1604 18th St SW
- 1506 18th Ave SW
- 1606 17th St SW
- 1503 16th St SW
- 905 16th St SW
- 1511 16th Ave SW
- 1410 27th St SW
- 1406 27th St SW
- 1407 28th St SW
- 1409 28th St SW
- 1407 27th St SW
- 1405 28th St SW
- 1404 27th St SW
- 1412 27th St SW
- 1411 28th St SW
- 1405 27th St SW
- 1403 28th St SW
- 1413 28th St SW
- 1409 27th St SW
- 1505 1505 28th-Street-sw
- 1509 1509 28th-Street-sw
- 1402 27th St SW
- 1501 28th St SW
- 2709 14th Ave SW
- xxxx 28th St SW
- 1401 28th St SW
Your Personal Tour Guide
Ask me questions while you tour the home.
